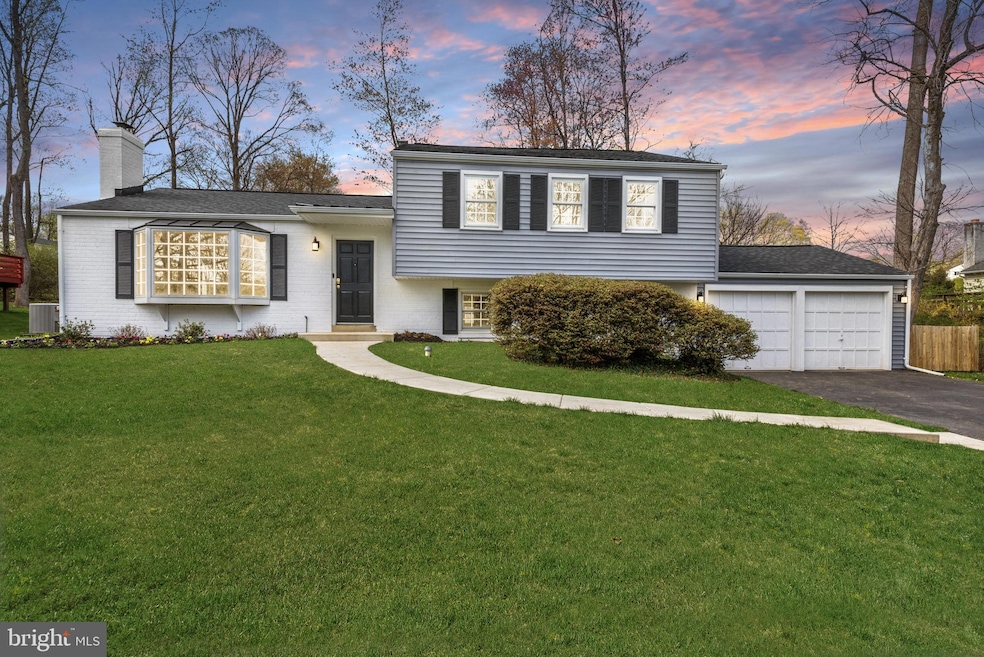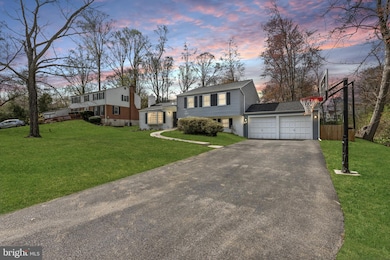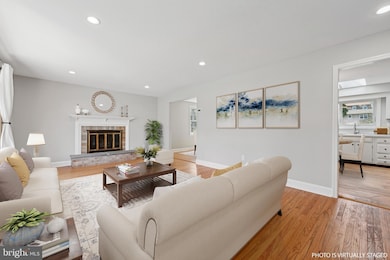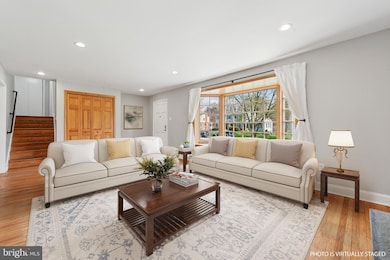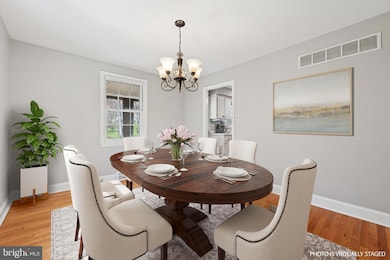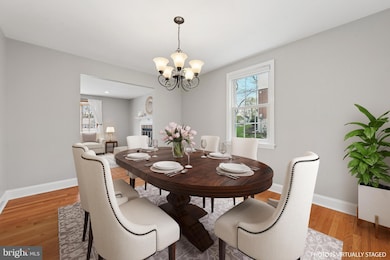
1223 Spring Valley Ln West Chester, PA 19380
Highlights
- Traditional Floor Plan
- Wood Flooring
- No HOA
- Glen Acres Elementary School Rated A
- Main Floor Bedroom
- Screened Porch
About This Home
As of May 2025Welcome to your new home in the heart of West Goshen Township! This beautifully maintained 4-bedroom, 2.5 bath property offers over 2,000 square feet of living on a flat, spacious half-acre lot. Ideally located within walking distance to West Chester East High School and J.R. Fugett Middle School, and just a short bike ride to downtown West Chester, this home combines convenience, comfort, and charm.As you step through the front door, you're greeted by a sunlit living room featuring a large bay window, recessed lighting, hardwood floors (throughout almost all of the main living and second floors), and a cozy brick fireplace. To the right, you'll find a generous coat closet, and straight ahead is the nice sized kitchen, complete with a skylight, window looking into your back yard over the sink, brand new stainless steel oven, and a Bosch dishwasher. Just off the kitchen is the formal dining room, also adorned with hardwood floors, perfect for hosting gatherings. At the back of the home, an enclosed sunroom/porch with wraparound windows and a mounted TV bracket (waiting for your TV) offers the perfect spot to relax, with sliders leading out to your backyard oasis.Upstairs, the full hall bath has been tastefully refreshed with a newer vanity, mirror, lighting, and a skylight that fills the space with natural light. The spacious primary suite includes a recently renovated en-suite bath featuring a luxurious rain shower head and a custom walk-in closet. Two additional generously sized bedrooms and a double sliding door linen closet complete the upper level.The lower level boasts a fourth bedroom (could make a great office or playroom) with custom built-ins and a closet, a convenient powder room, a utility room with washer, dryer, and utility sink, and a large family room with oversized windows that bring in plenty of light. This space flows directly into the generously sized two-card garage, making for easy access and additional functionality.Recent updates provide peace of mind, including a new HVAC system, exterior brick paint (2024), lower level flooring (2022), and most windows replaced (2024). The siding, gutters and gutter guards are brand new (11/2024). Main roof is approx. 10 years old. The interior was just professionally repainted and the owners added custom new trim to elevate the look! A backyard shed adds extra storage for lawn tools, bikes, or gardening equipment. Located in a friendly neighborhood close to shopping centers, parks, Wawa, and major roadways, this move-in-ready home offers everything you need and more. Come see it for yourself and make it yours today!
Last Agent to Sell the Property
Keller Williams Realty Devon-Wayne Listed on: 05/01/2025

Home Details
Home Type
- Single Family
Est. Annual Taxes
- $5,263
Year Built
- Built in 1971
Lot Details
- 0.41 Acre Lot
Parking
- 2 Car Direct Access Garage
- 4 Driveway Spaces
- Oversized Parking
- Parking Storage or Cabinetry
- Front Facing Garage
- Garage Door Opener
Home Design
- Split Level Home
- Block Foundation
- Frame Construction
- Shingle Roof
- Masonry
Interior Spaces
- Property has 2.5 Levels
- Traditional Floor Plan
- Built-In Features
- Ceiling Fan
- Skylights
- Recessed Lighting
- Brick Fireplace
- Family Room Off Kitchen
- Living Room
- Formal Dining Room
- Screened Porch
- Gas Dryer
Kitchen
- Eat-In Kitchen
- Gas Oven or Range
- Dishwasher
- Stainless Steel Appliances
Flooring
- Wood
- Luxury Vinyl Plank Tile
Bedrooms and Bathrooms
- En-Suite Primary Bedroom
- En-Suite Bathroom
- Walk-In Closet
- Bathtub with Shower
- Walk-in Shower
Outdoor Features
- Screened Patio
- Shed
- Rain Gutters
Schools
- Fugett Middle School
- West Chester East High School
Utilities
- Forced Air Heating and Cooling System
- Natural Gas Water Heater
Community Details
- No Home Owners Association
- Spring Valley Farm Subdivision
Listing and Financial Details
- Assessor Parcel Number 52-06A-0085.1900
Ownership History
Purchase Details
Home Financials for this Owner
Home Financials are based on the most recent Mortgage that was taken out on this home.Purchase Details
Home Financials for this Owner
Home Financials are based on the most recent Mortgage that was taken out on this home.Purchase Details
Home Financials for this Owner
Home Financials are based on the most recent Mortgage that was taken out on this home.Similar Homes in West Chester, PA
Home Values in the Area
Average Home Value in this Area
Purchase History
| Date | Type | Sale Price | Title Company |
|---|---|---|---|
| Deed | $643,500 | None Listed On Document | |
| Deed | $643,500 | None Listed On Document | |
| Deed | $355,000 | None Available | |
| Deed | $275,000 | -- |
Mortgage History
| Date | Status | Loan Amount | Loan Type |
|---|---|---|---|
| Open | $443,500 | New Conventional | |
| Closed | $443,500 | New Conventional | |
| Previous Owner | $271,000 | New Conventional | |
| Previous Owner | $284,000 | Purchase Money Mortgage | |
| Previous Owner | $220,000 | Purchase Money Mortgage | |
| Closed | $41,250 | No Value Available |
Property History
| Date | Event | Price | Change | Sq Ft Price |
|---|---|---|---|---|
| 05/21/2025 05/21/25 | Sold | $642,000 | +13.6% | $307 / Sq Ft |
| 05/03/2025 05/03/25 | Pending | -- | -- | -- |
| 05/01/2025 05/01/25 | For Sale | $565,000 | -- | $271 / Sq Ft |
Tax History Compared to Growth
Tax History
| Year | Tax Paid | Tax Assessment Tax Assessment Total Assessment is a certain percentage of the fair market value that is determined by local assessors to be the total taxable value of land and additions on the property. | Land | Improvement |
|---|---|---|---|---|
| 2024 | $5,104 | $176,060 | $41,990 | $134,070 |
| 2023 | $5,104 | $176,060 | $41,990 | $134,070 |
| 2022 | $5,037 | $176,060 | $41,990 | $134,070 |
| 2021 | $4,967 | $176,060 | $41,990 | $134,070 |
| 2020 | $4,935 | $176,060 | $41,990 | $134,070 |
| 2019 | $4,867 | $176,060 | $41,990 | $134,070 |
| 2018 | $4,763 | $176,060 | $41,990 | $134,070 |
| 2017 | $4,660 | $176,060 | $41,990 | $134,070 |
| 2016 | $3,791 | $176,060 | $41,990 | $134,070 |
| 2015 | $3,791 | $176,060 | $41,990 | $134,070 |
| 2014 | $3,791 | $176,060 | $41,990 | $134,070 |
Agents Affiliated with this Home
-
K
Seller's Agent in 2025
Kari Ann Kent
Keller Williams Realty Devon-Wayne
-
K
Buyer's Agent in 2025
Kristen Thornton
RE/MAX
Map
Source: Bright MLS
MLS Number: PACT2096960
APN: 52-06A-0085.1900
- 314 Joy Ln
- 34 New Countryside Dr
- 1327 Park Ave
- 1145 School House Ln
- 404 Warren Rd
- 436 Willow Way
- 1402 Timber Mill Ln
- 1401 B Timber Mill Ln
- 1401 Timber Mill Ln
- 1404 Timber Mill Ln
- 1403 Timber Mill Rd Unit BRN
- 1403 Timber Mill Rd
- 1324 W Chester Pike Unit 105
- 100 S 5 Points Rd
- 1202 Paoli Pike
- 3303 Valley Dr Unit 303
- 3022 Valley Dr Unit 3022
- 1012 Valley Dr Unit 1012
- 2420 Pond View Dr
- 505 N Veronica Rd
