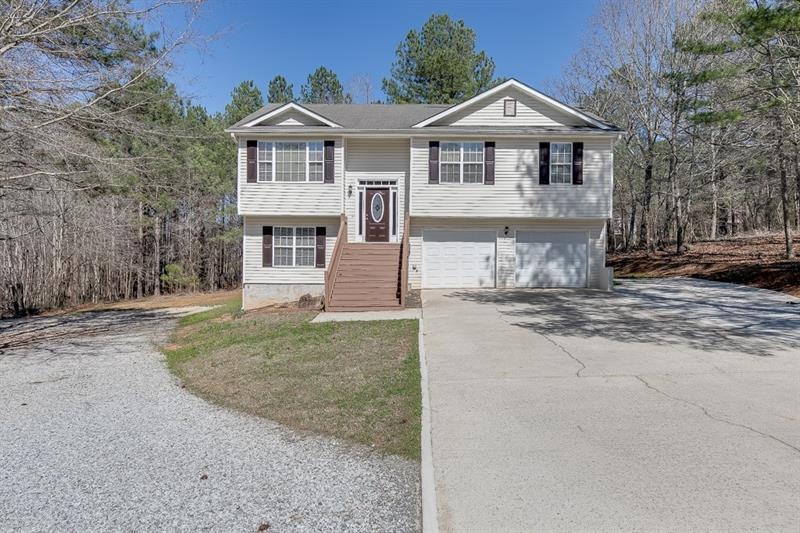Move in ready, updated, 5BR/3BA split level home on private, oversized, wooded lot. Recent updates include: 2015 plumbing fixtures, new deck with stairs, 2021 HVAC, new carpet and flooring throughout, new paint, 2015 water heater, and light fixtures. Leaded glass front door welcomes you to this charming home in a quiet community with NO HOA. Open floor plan for dining room and family room with vaulted ceilings and fireplace. Kitchen offers stone countertops, eat in kitchen, white cupboards, and niches above for decor. Oversized owner suite with double vanity, separate tub/shower, and walk in closet. Two secondary bedrooms share full bath to complete main level. Lower level boasts 2 bedrooms and one full bath, two storage rooms, and a large storage room in the garage. Double driveway parking plus additional gravel driveway and parking pad perfect for trailers, campers, or landscaping equipment. Low maintenance vinyl exterior. This home is a hidden gem. Schedule a showing today, as this won't last long.

