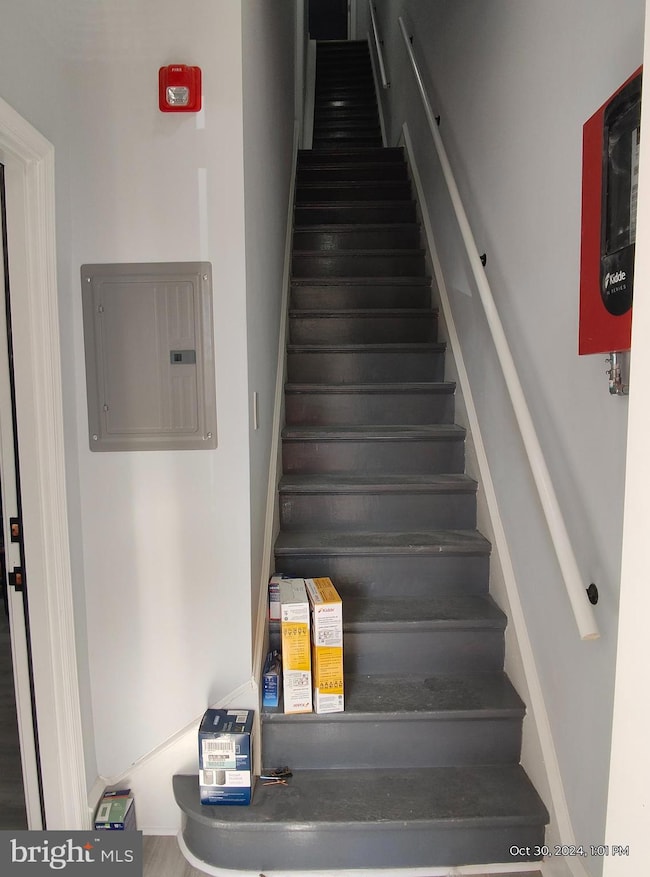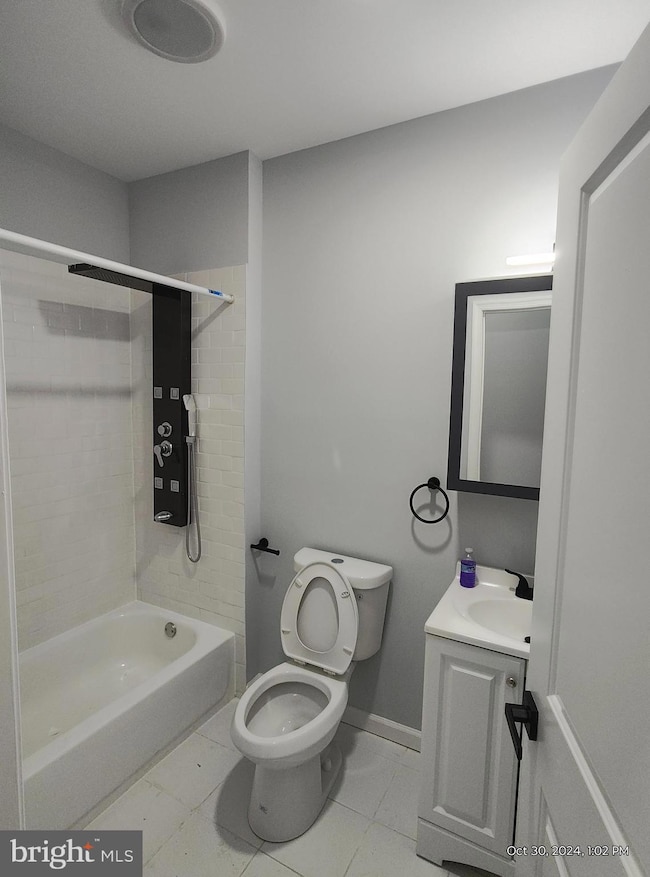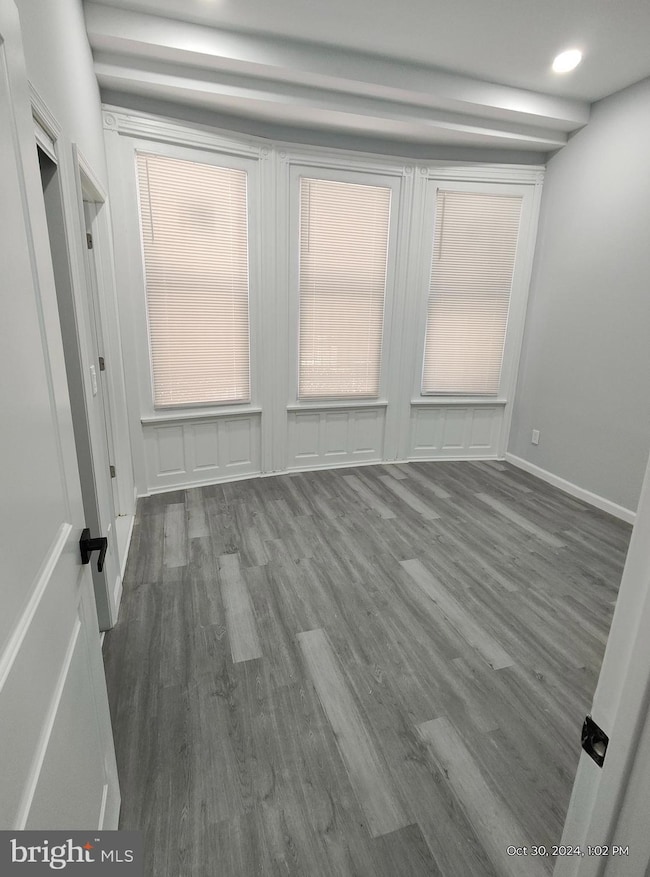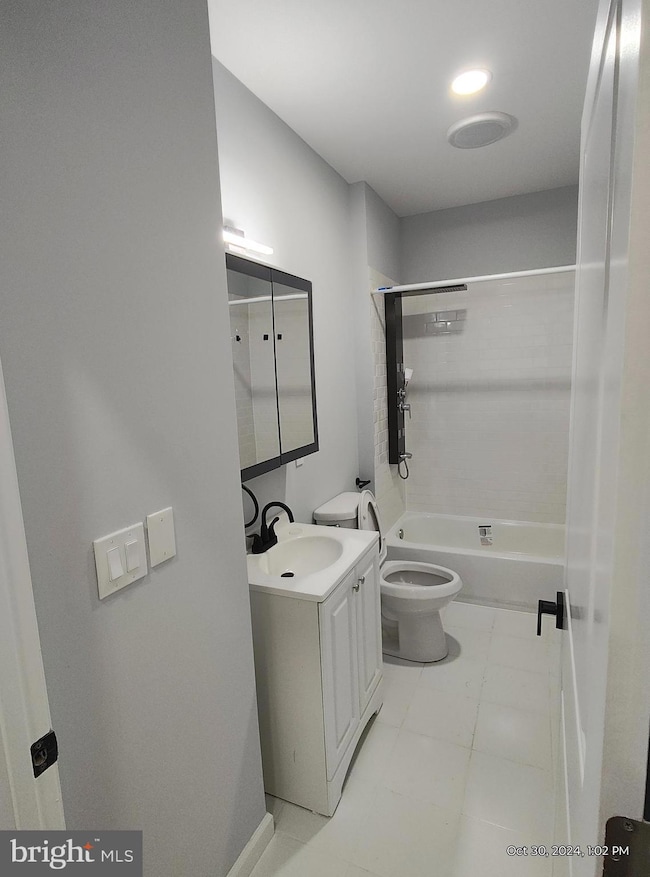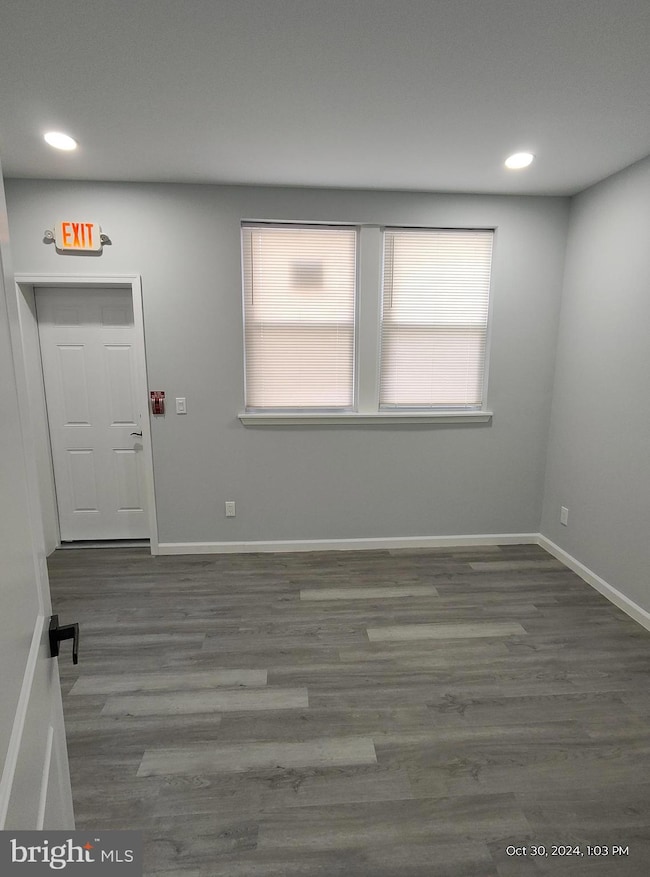1223 W Allegheny Ave Unit 1 Philadelphia, PA 19133
Franklinville NeighborhoodHighlights
- 0.04 Acre Lot
- 3-minute walk to Allegheny (Bss)
- Central Heating and Cooling System
- Traditional Architecture
- No HOA
- 60+ Gallon Tank
About This Home
Be the first to live in this newly renovated 3-bedroom, 2-bath apartment located in the heart of North Philadelphia. Unit 1 offers a perfect blend of style, comfort, and convenience—ideal for students, professionals, or small families.
Enjoy sleek quartz countertops, in-unit laundry, and central air throughout. The open-concept kitchen and living area are designed for modern living, while the intercom system ensures secure and convenient entry for you and your guests.
Located near major universities, public transportation, and local amenities, this unit offers both comfort and accessibility.
Key Features:
3 spacious bedrooms
2 full modern bathrooms
Quartz countertops & stainless steel appliances
In-unit washer & dryer
Central air conditioning
Secure entry with intercom system
Listing Agent
(732) 567-0555 lesterw@phillyliving.com United Real Estate License #rs34252 Listed on: 05/29/2025

Townhouse Details
Home Type
- Townhome
Year Built
- Built in 1930 | Remodeled in 2024
Lot Details
- 1,848 Sq Ft Lot
- Lot Dimensions are 19.00 x 96.00
Parking
- On-Street Parking
Home Design
- Semi-Detached or Twin Home
- Traditional Architecture
- Block Foundation
- Masonry
Interior Spaces
- 2,736 Sq Ft Home
- Property has 1 Level
Bedrooms and Bathrooms
- 3 Main Level Bedrooms
- 2 Full Bathrooms
Utilities
- Central Heating and Cooling System
- 220 Volts
- 60+ Gallon Tank
- No Septic System
Listing and Financial Details
- Residential Lease
- Security Deposit $6,000
- 6-Month Min and 24-Month Max Lease Term
- Available 5/30/25
- $50 Application Fee
- Assessor Parcel Number 431029800
Community Details
Overview
- No Home Owners Association
- Temple University Subdivision
Pet Policy
- No Pets Allowed
Map
Source: Bright MLS
MLS Number: PAPH2488054
- 1213 W Allegheny Ave
- 1241 W Allegheny Ave
- 3261 N 13th St
- 1305 W Lippincott St
- 1129 W Westmoreland St
- 2805 Broad St N
- 3315 N 11th St
- 1021 W Glenwood Ave
- 3326 N Park Ave
- 1342 W Clearfield St
- 3217 N Carlisle St
- 3022 N 11th St
- 3247 N Carlisle St
- 3400 2 N 11th St
- 3230 N Carlisle St
- 3131 N Carlisle St
- 3246 N Carlisle St
- 3121 N Carlisle St
- 3254 N Carlisle St
- 3256 N Carlisle St
- 1214 W Hilton St Unit 1ST FLOOR
- 1230 W Hilton St Unit B
- 1220 W Allegheny Ave
- 1226 W Allegheny Ave Unit 2nd Floor
- 1243 W Westmoreland St Unit C
- 1243 W Westmoreland St Unit B
- 3313 N Park Ave Unit 1
- 3315 N Park Ave Unit 2
- 3315 N Park Ave Unit 1
- 1342 W Westmoreland St Unit 2F
- 3150 N Broad St Unit 3RD FLOOR
- 3146 N Broad St
- 3220 N Carlisle St Unit 1
- 3230 N Carlisle St Unit 2
- 1419-1421 W Allegheny Ave
- 3438 Old York Rd
- 3438 Old York Rd
- 3068 N Percy St
- 3068 N Percy St
- 3068 N Percy St

