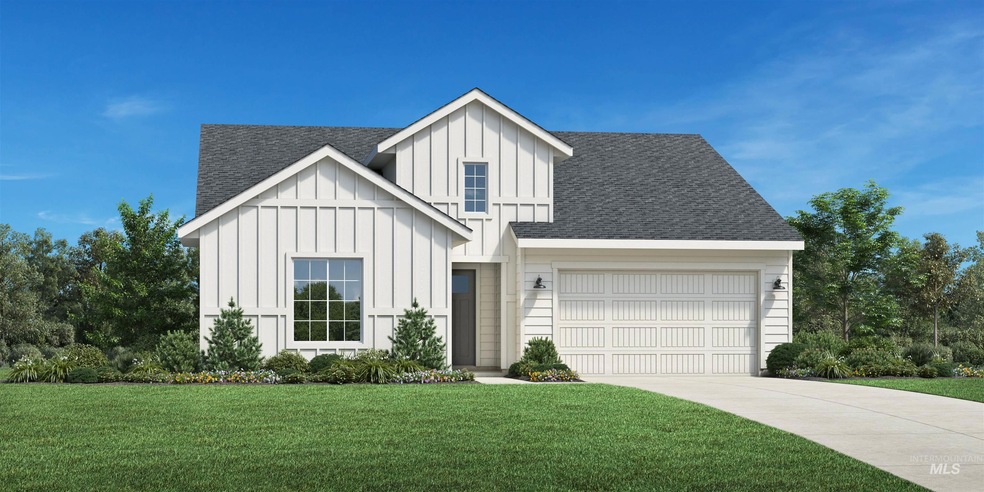1223 W Osceola St Middleton, ID 83644
Estimated payment $3,330/month
Highlights
- New Construction
- Community Pool
- Covered Patio or Porch
- Quartz Countertops
- Den
- 3 Car Attached Garage
About This Home
PRE-SOLD "The Gemma". This single-family residence boasts an open floor plan that creates a seamless flow throughout. As soon as guests enter through the welcoming foyer, they are greeted by the spacious great room with a fireplace. Entertaining is made easy with the adjacent casual dining area that opens up to a covered patio, ideal for indoor-outdoor living. A well-appointed kitchen features an island with seating and plenty of counterspace and cabinets. Retreat to the private primary suite, complete with a luxurious shower with seat and a separate private water closet. Two additional bedrooms provide ample space for family or guests, while the laundry room adds practicality to everyday life. 3 car garage. Home is Under Construction. Photos similar. BTVAI
Listing Agent
Toll Brothers Real Estate, Inc Brokerage Phone: 208-424-0020 Listed on: 06/12/2025

Home Details
Home Type
- Single Family
Year Built
- Built in 2025 | New Construction
Lot Details
- 7,884 Sq Ft Lot
- Sprinkler System
HOA Fees
- $71 Monthly HOA Fees
Parking
- 3 Car Attached Garage
Home Design
- Frame Construction
- Architectural Shingle Roof
- Composition Roof
Interior Spaces
- 1,688 Sq Ft Home
- 1-Story Property
- Gas Fireplace
- Den
- Tile Flooring
Kitchen
- Breakfast Bar
- Oven or Range
- Microwave
- Dishwasher
- Kitchen Island
- Quartz Countertops
- Disposal
Bedrooms and Bathrooms
- 3 Main Level Bedrooms
- Split Bedroom Floorplan
- En-Suite Primary Bedroom
- Walk-In Closet
- 2 Bathrooms
- Double Vanity
Outdoor Features
- Covered Patio or Porch
Schools
- Middleton Heights Elementary School
- Middleton Jr
- Middleton High School
Utilities
- Forced Air Heating and Cooling System
- Heating System Uses Natural Gas
- Gas Water Heater
Listing and Financial Details
- Assessor Parcel Number 34438942 0
Community Details
Overview
- Built by Toll Brothers
Recreation
- Community Pool
Map
Home Values in the Area
Average Home Value in this Area
Tax History
| Year | Tax Paid | Tax Assessment Tax Assessment Total Assessment is a certain percentage of the fair market value that is determined by local assessors to be the total taxable value of land and additions on the property. | Land | Improvement |
|---|---|---|---|---|
| 2025 | -- | $131,500 | $131,500 | -- |
| 2024 | -- | $119,600 | $119,600 | -- |
Property History
| Date | Event | Price | List to Sale | Price per Sq Ft |
|---|---|---|---|---|
| 06/12/2025 06/12/25 | Pending | -- | -- | -- |
| 06/12/2025 06/12/25 | For Sale | $522,739 | -- | $310 / Sq Ft |
Source: Intermountain MLS
MLS Number: 98950865
APN: 34438942 0
- 287 Lightning Ave
- 309 S Lightning Ave
- 1651 Cork St
- 1315 White Cliffs St
- 282 Lightning Ave
- 1198 Stirling Meadows Ct
- 1640 Cork St
- 1291 Hayhook St
- 1229 Stirling Meadows Ct
- 299 Lightning Ave
- 421 W Kinross St
- 563 Burnside Ave
- 1217 Stirling Meadows Ct
- 1323 White Cliffs St
- 1221 Stirling Meadows Ct
- 562 Bantry Ave
- 273 S Lightning Ave
- 306 S Lightning Ave
- 309 Lightning Ave
- 306 Lightning Ave
