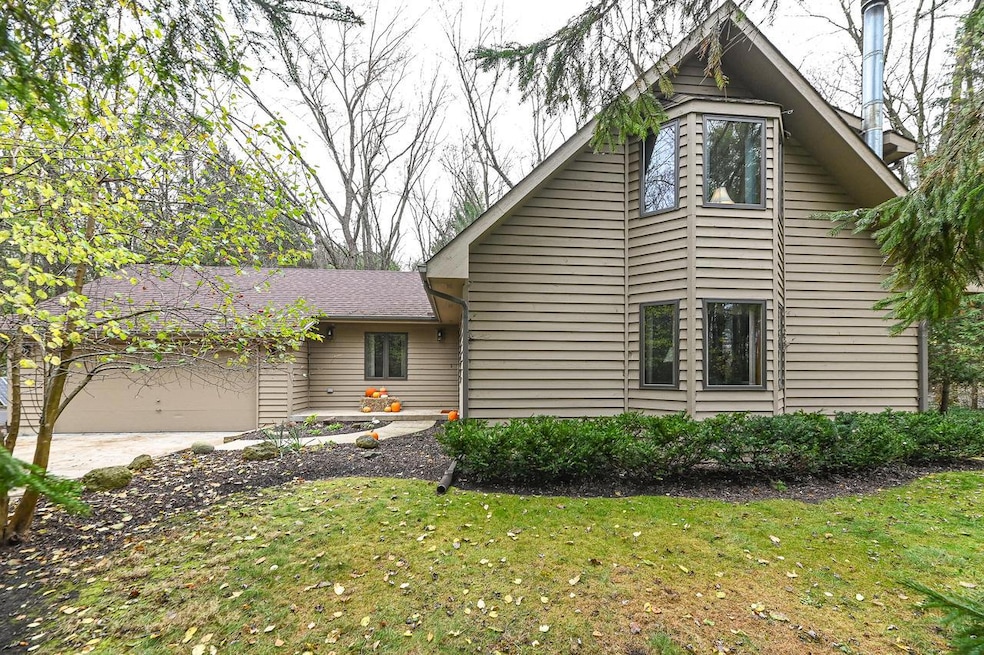
12235 250th Ave Trevor, WI 53179
Highlights
- Deeded Waterfront Access Rights
- 2.69 Acre Lot
- Wooded Lot
- Water Views
- Deck
- 2 Car Attached Garage
About This Home
As of December 2024Nestled on a beautifully manicured 2.69-acre lot, this stunning lakehouse offers your own slice of paradise directly across from Rock Lake. Surrounded by tranquil woods, the expertly maintained property creates the perfect setting for peaceful living or an idyllic getaway. Step inside this stunning home, where natural light pours through the windows, illuminating the gorgeous Hickory wood floors and showcasing views of the serene wooded surroundings. See the spacious living area that seamlessly flows into the kitchen. The finished basement provides even more space, featuring an oversized bunk room, large rec room, and full bath. And don't miss the beautiful 60x40 outbuilding for all your toys, hobbies and storage! Many recent updates incl roof, driveway, generator, boiler and many more!
Last Agent to Sell the Property
RE/MAX Newport Brokerage Email: office@newportelite.com License #97930-94 Listed on: 11/20/2024

Home Details
Home Type
- Single Family
Est. Annual Taxes
- $6,576
Year Built
- Built in 1989
Lot Details
- 2.69 Acre Lot
- Wooded Lot
Parking
- 2 Car Attached Garage
- Garage Door Opener
Home Design
- Poured Concrete
- Vinyl Siding
Interior Spaces
- 2,250 Sq Ft Home
- 2-Story Property
- Central Vacuum
- Whole House Fan
- Water Views
Kitchen
- Oven
- Range
- Microwave
- Dishwasher
Bedrooms and Bathrooms
- 3 Bedrooms
- Primary Bedroom Upstairs
- Walk-In Closet
- Bathroom on Main Level
- 3 Full Bathrooms
- Bathtub and Shower Combination in Primary Bathroom
- Bathtub with Shower
Laundry
- Dryer
- Washer
Finished Basement
- Walk-Out Basement
- Basement Fills Entire Space Under The House
- Sump Pump
Outdoor Features
- Deeded Waterfront Access Rights
- Access To Lake
- Deck
- Patio
- Utility Building
Schools
- Trevor-Wilmot Elementary School
- Wilmot High School
Utilities
- Central Air
- Heating System Uses Natural Gas
- Radiant Heating System
- Water Rights
- Well Required
- High Speed Internet
Community Details
- Rock Lake Highlands Subdivision
Listing and Financial Details
- Seller Concessions Offered
Ownership History
Purchase Details
Home Financials for this Owner
Home Financials are based on the most recent Mortgage that was taken out on this home.Purchase Details
Home Financials for this Owner
Home Financials are based on the most recent Mortgage that was taken out on this home.Purchase Details
Similar Homes in Trevor, WI
Home Values in the Area
Average Home Value in this Area
Purchase History
| Date | Type | Sale Price | Title Company |
|---|---|---|---|
| Warranty Deed | $635,000 | Advantage Title And Closing Se | |
| Quit Claim Deed | -- | -- | |
| Land Contract | $399,000 | -- |
Mortgage History
| Date | Status | Loan Amount | Loan Type |
|---|---|---|---|
| Previous Owner | $309,600 | New Conventional |
Property History
| Date | Event | Price | Change | Sq Ft Price |
|---|---|---|---|---|
| 12/30/2024 12/30/24 | Sold | $635,000 | +1.0% | $282 / Sq Ft |
| 11/20/2024 11/20/24 | For Sale | $629,000 | -- | $280 / Sq Ft |
Tax History Compared to Growth
Tax History
| Year | Tax Paid | Tax Assessment Tax Assessment Total Assessment is a certain percentage of the fair market value that is determined by local assessors to be the total taxable value of land and additions on the property. | Land | Improvement |
|---|---|---|---|---|
| 2024 | $7,190 | $484,700 | $120,400 | $364,300 |
| 2023 | $6,919 | $484,700 | $120,400 | $364,300 |
| 2022 | $7,851 | $396,700 | $104,000 | $292,700 |
| 2021 | $7,695 | $396,700 | $104,000 | $292,700 |
| 2020 | $8,153 | $360,300 | $98,900 | $261,400 |
| 2019 | $7,943 | $360,300 | $98,900 | $261,400 |
| 2018 | $7,558 | $322,000 | $95,200 | $226,800 |
| 2017 | $7,823 | $322,000 | $95,200 | $226,800 |
| 2016 | $8,015 | $299,200 | $90,200 | $209,000 |
| 2015 | $7,251 | $299,200 | $90,200 | $209,000 |
| 2014 | $6,923 | $282,000 | $83,200 | $198,800 |
Agents Affiliated with this Home
-
Nicholas Mulvey

Seller's Agent in 2024
Nicholas Mulvey
RE/MAX
(262) 945-4526
2 in this area
24 Total Sales
-
Brooke Byrne
B
Buyer's Agent in 2024
Brooke Byrne
Keller Williams North Shore West
(847) 343-5772
6 in this area
33 Total Sales
Map
Source: Metro MLS
MLS Number: 1900006
APN: 70-4-120-344-0230
- 24920 125th St
- 24626 121st Place
- 25811 119th St
- 24952 W Island Dr
- 25176 W Linden Ln
- 43380 N Mildred Ave
- 43247 N Grandview Terrace
- 110 Lakewood Dr
- 23214 115th St
- 12719 234th Ave
- 25612 W Woodlawn Ave
- 26816 115th St
- 582 Phillips Cir
- 25030 W Fox Ave
- 423 Winsor Dr
- 654 Main St
- 25022 W Catherine Ave
- 11130 268th Ave
- 23305 111th St
- 11159 269th Ave
