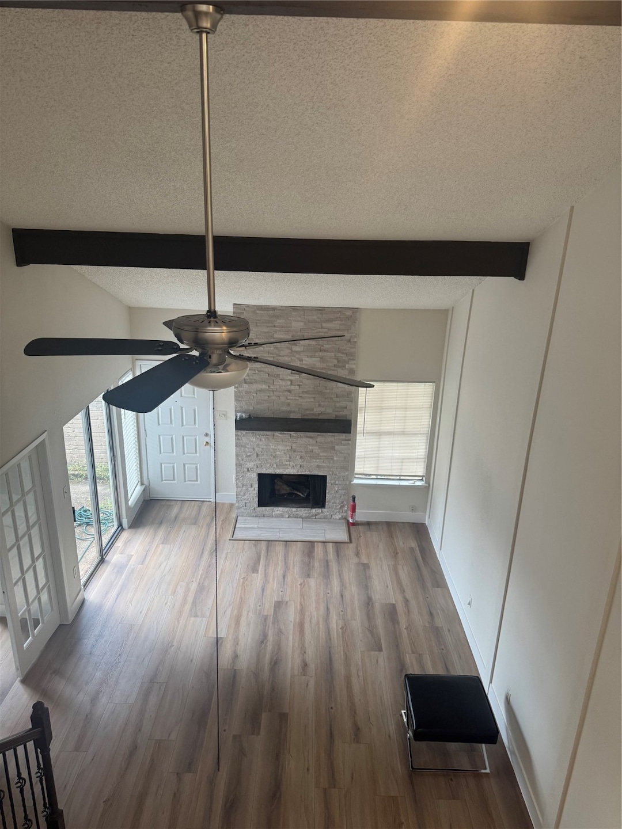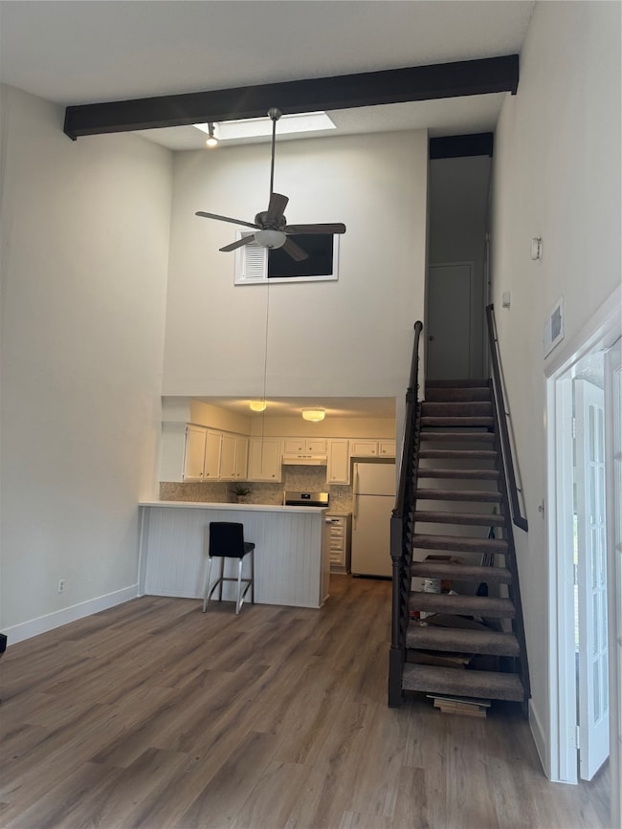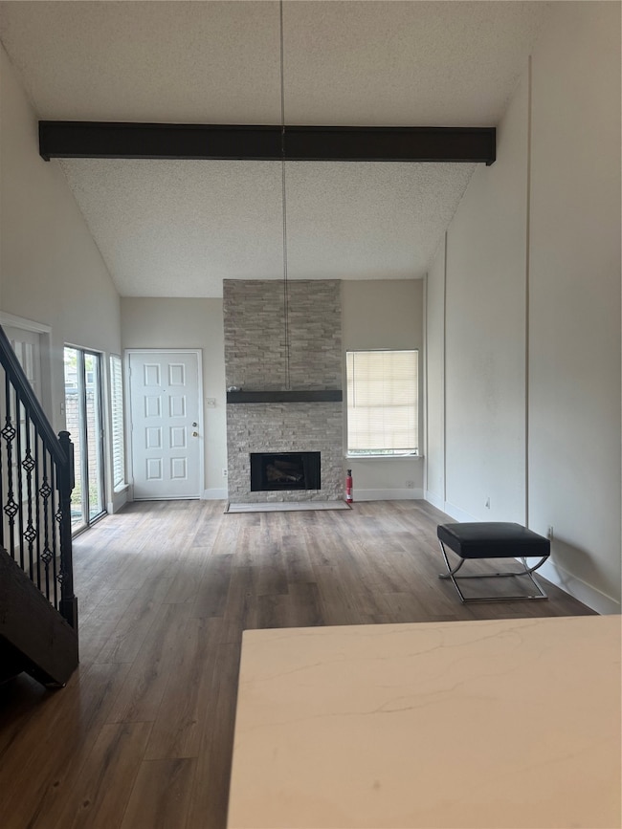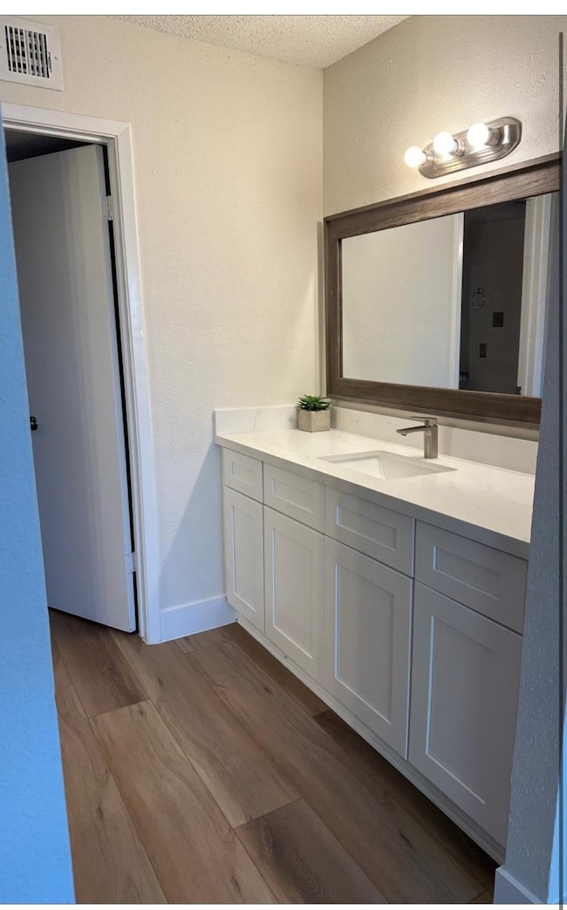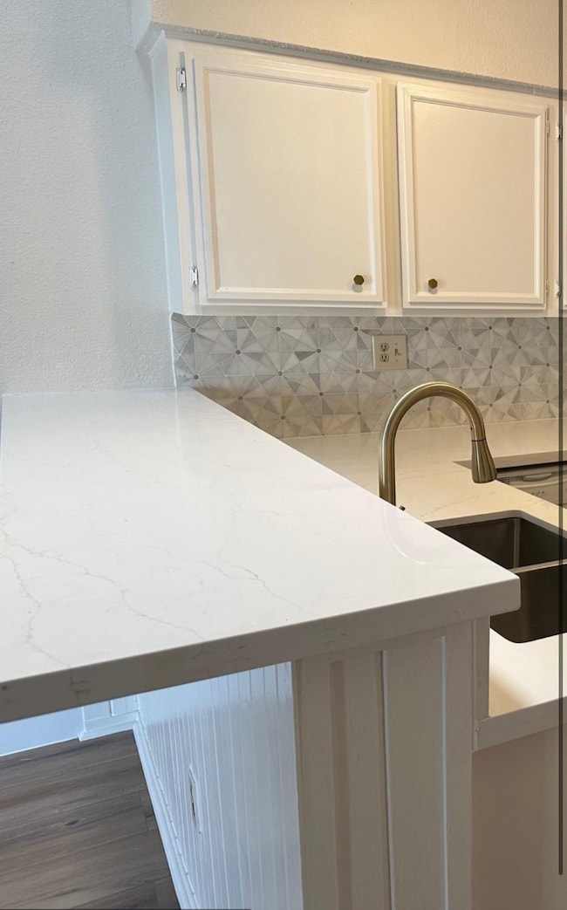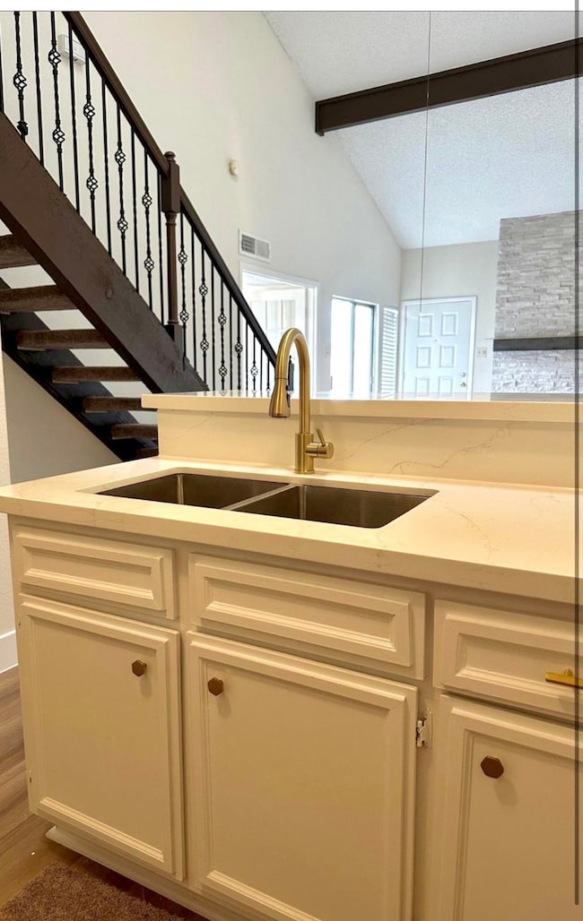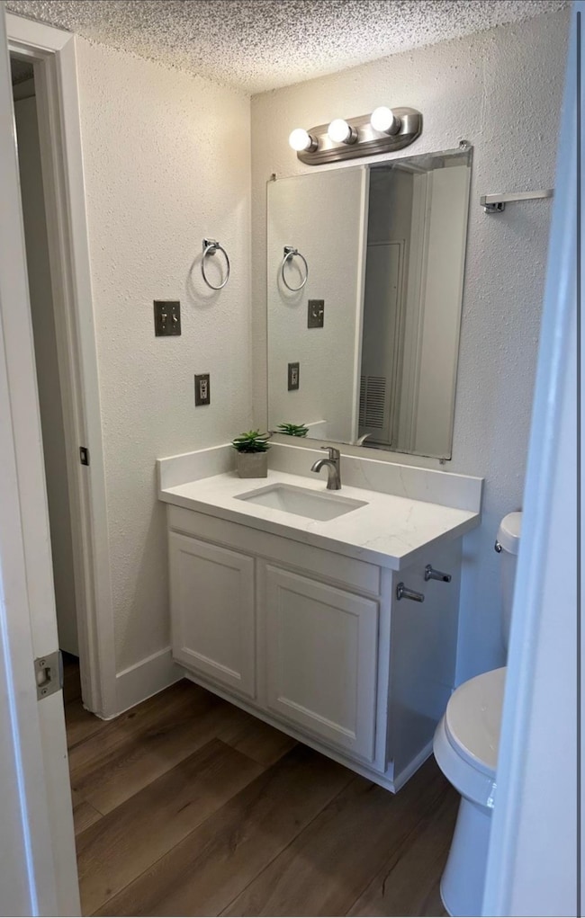12235 Lemon Ridge Ln Unit 122 Houston, TX 77035
Brays Oaks NeighborhoodEstimated payment $1,365/month
Highlights
- Gated Community
- Contemporary Architecture
- Quartz Countertops
- Deck
- High Ceiling
- Community Pool
About This Home
Beautifully updated 2-3 bedroom, 2+ bath home in wonderful gated neighborhood.Plumbing updated to Pex (replaced the galvanized steel pipes!), AC replaced 3/25, gorgeous quartz countertops, luxury vinyl plank flooring, fresh paint, carpet, vanities, hardware, tall baseboards, and more! Kitchen w/ quartz, new stainless steel range, deep sink, & large breakfast bar open to living/dining space that stuns with tall ceilings and floor to ceiling stone fireplace. Also downstairs: laundry area, updated guest bathroom, and one large bedroom with huge separate vanity, walk in closet, french doors and private patio access. Upstairs is another large Bedroom w/ beautiful bath, THREE closets, & a fully enclosed bonus room that can be used as a bedroom, study, game, media or craft room, etc. Either of the bedrooms would make a terrific primary bedroom or makes a fantastic roommate plan.The property is located in a quiet interior location & has assigned covered parking! Move in ready! owner/agent
Property Details
Home Type
- Condominium
Est. Annual Taxes
- $2,576
Year Built
- Built in 1980
Lot Details
- North Facing Home
- Fenced Yard
HOA Fees
- $403 Monthly HOA Fees
Home Design
- Contemporary Architecture
- Brick Exterior Construction
- Slab Foundation
- Composition Roof
- Cement Siding
Interior Spaces
- 1,196 Sq Ft Home
- 2-Story Property
- High Ceiling
- Ceiling Fan
- Wood Burning Fireplace
- Family Room Off Kitchen
- Combination Dining and Living Room
- Utility Room
Kitchen
- Breakfast Bar
- Electric Oven
- Electric Range
- Free-Standing Range
- Dishwasher
- Quartz Countertops
- Disposal
Flooring
- Carpet
- Tile
- Vinyl
Bedrooms and Bathrooms
- 3 Bedrooms
- 2 Full Bathrooms
- Single Vanity
Laundry
- Laundry in Utility Room
- Electric Dryer Hookup
Parking
- 1 Carport Space
- Additional Parking
- Assigned Parking
- Controlled Entrance
Accessible Home Design
- Accessible Bedroom
- Accessible Kitchen
Outdoor Features
- Deck
- Patio
Schools
- Anderson Elementary School
- Fondren Middle School
- Westbury High School
Utilities
- Central Heating and Cooling System
Community Details
Overview
- Association fees include common areas, maintenance structure, recreation facilities, sewer, trash, water
- Marshall Management Association
- Cattails / Elliott D Subdivision
Recreation
- Community Pool
Security
- Controlled Access
- Gated Community
Map
Home Values in the Area
Average Home Value in this Area
Tax History
| Year | Tax Paid | Tax Assessment Tax Assessment Total Assessment is a certain percentage of the fair market value that is determined by local assessors to be the total taxable value of land and additions on the property. | Land | Improvement |
|---|---|---|---|---|
| 2025 | $2,458 | $134,356 | $31,770 | $102,586 |
| 2024 | $2,458 | $117,496 | $26,475 | $91,021 |
| 2023 | $2,458 | $114,000 | $21,180 | $92,820 |
| 2022 | $2,449 | $106,393 | $10,590 | $95,803 |
| 2021 | $1,783 | $76,494 | $10,590 | $65,904 |
| 2020 | $1,735 | $68,815 | $10,590 | $58,225 |
| 2019 | $1,563 | $59,413 | $5,030 | $54,383 |
| 2018 | $1,189 | $52,600 | $5,030 | $47,570 |
| 2017 | $1,383 | $52,615 | $5,030 | $47,585 |
| 2016 | $1,081 | $41,111 | $5,030 | $36,081 |
| 2015 | $846 | $50,470 | $5,030 | $45,440 |
| 2014 | $846 | $32,900 | $5,030 | $27,870 |
Property History
| Date | Event | Price | List to Sale | Price per Sq Ft |
|---|---|---|---|---|
| 11/03/2025 11/03/25 | For Sale | $142,000 | 0.0% | $119 / Sq Ft |
| 10/27/2025 10/27/25 | Pending | -- | -- | -- |
| 09/25/2025 09/25/25 | For Sale | $142,000 | -- | $119 / Sq Ft |
Purchase History
| Date | Type | Sale Price | Title Company |
|---|---|---|---|
| Warranty Deed | -- | Nat |
Source: Houston Association of REALTORS®
MLS Number: 57563095
APN: 0461710380005
- 6324 Shadow Tree Dr Unit 632
- 12232 Coppertree Ln Unit 122
- 12220 Coppertree Ln
- 12227 Sandpiper Dr Unit 122
- 12225 Sandpiper Dr Unit 122
- 6317 Peacock Hills Dr
- 12232 Bob White Dr Unit 122
- 12123 Lemon Ridge Ln Unit 121
- 12111 Lemon Ridge Ln Unit 121
- 12114 Bob White Dr Unit 121
- 6383 Dryad Dr Unit 638
- 6305 Dryad Dr Unit 630
- 12102 Bob White Dr Unit 121
- 6202 W Airport Blvd
- 12380 Sandpiper Dr Unit 405
- 12380 Sandpiper Dr Unit 810
- 12033 Bob White Dr
- 12011 Bob White Dr
- 12019 Bob White Dr
- 6128 Dryad Dr
- 6324 Shadow Tree Dr Unit 632
- 12250 Coppertree Ln
- 12202 Coppertree Ln
- 6347 Cattails Ln Unit 63
- 12247 Sunset Meadow Ln
- 6363 W Airport Blvd
- 6303 Southwood Ct S
- 12033 Bob White Dr
- 12045 Willow Trail
- 12018 Willow Trail
- 12214 Braewick Dr
- 11941 Bob White Dr Unit 19-867
- 6633 W Airport Blvd Unit 1405
- 6633 W Airport Blvd Unit 1208
- 11957 Bob White Dr Unit 863
- 12211 Fondren Rd Unit 806
- 12211 Fondren Rd Unit 708
- 12211 Fondren Rd Unit 210
- 12211 Fondren Rd Unit 110
- 12211 Fondren Rd Unit 103
