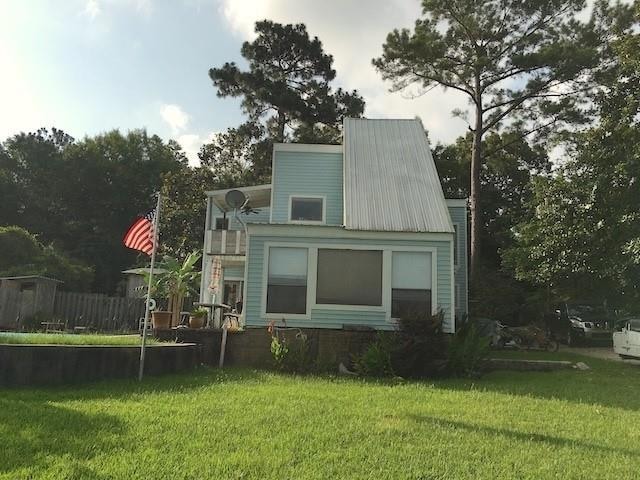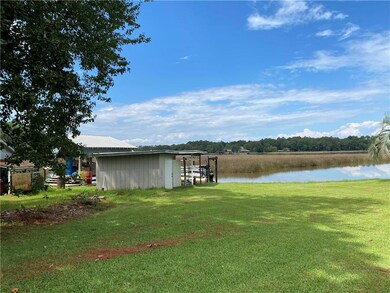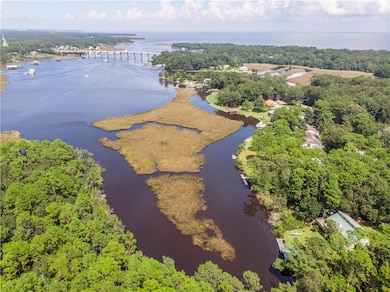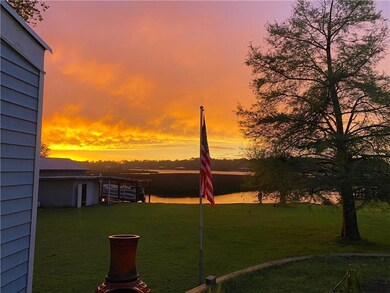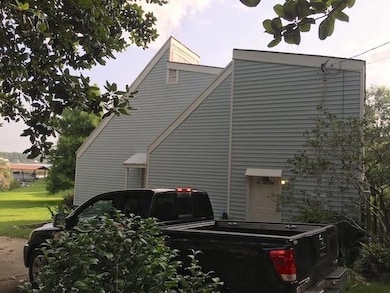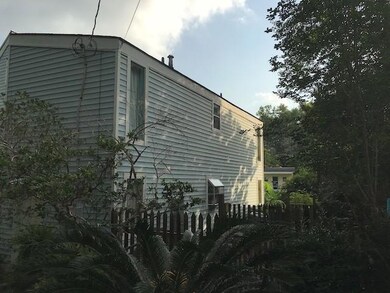12236 Boulet Dr Coden, AL 36523
Heron Bay NeighborhoodEstimated payment $1,841/month
Highlights
- Boathouse
- Single Slip
- Boat Lift
- 100 Feet of Waterfront
- Boating
- Access to Bay or Harbor
About This Home
Come down to beautiful Fowl River on Mon Louis Island. This home offers spectacular views of wide Fowl River. 3 bedroom 2 bath home with soaring, vaulted, rough-cut cedar ceilings in the living room. Dining room just off the living features rough cut cedar as well. Spacious kitchen has split brick floors and plenty of cabinets and counter space, plus an adjacent breakfast room. From the breakfast room, walk out to a concrete patio which overlooks the pool. Leisurely floating in the pool, you'll look out over the river. Lower your boat into the water from the boat house and head out for a cruise in the river or in Mobile Bay. It's a scenic boat ride down to the "Sunset Capital of Alabama," Dauphin Island, and the Gulf of Mexico. Or drive 15 miles to Dauphin Island to enjoy parks, concerts, outdoor movies, biking, Mardi Gras parades, historic Fort Gaines, the Estuarium, and of course great restaurants, shopping, galleries, and a fresh seafood market. Back at the house, enjoy all the river has to offer: fishing, crabbing, boating, paddle boarding and kayaking; or simply sit back and cook out by the pool. Seller is a licensed real estate broker.
Home Details
Home Type
- Single Family
Est. Annual Taxes
- $976
Year Built
- Built in 1977
Lot Details
- 0.41 Acre Lot
- 100 Feet of Waterfront
- River Front
- Home fronts a canal
- Property fronts a county road
- Back Yard Fenced
Parking
- Driveway
Home Design
- Contemporary Architecture
- Slab Foundation
- Shingle Roof
- Metal Roof
- Vinyl Siding
Interior Spaces
- 1,672 Sq Ft Home
- 2-Story Property
- Cathedral Ceiling
- Gas Log Fireplace
- Open-Concept Dining Room
- River Views
- Carbon Monoxide Detectors
- Laundry Room
Kitchen
- Walk-In Pantry
- Gas Cooktop
- Dishwasher
- Kitchen Island
- Laminate Countertops
Flooring
- Wood
- Ceramic Tile
- Luxury Vinyl Tile
Bedrooms and Bathrooms
- 3 Bedrooms
- Dual Vanity Sinks in Primary Bathroom
- Bathtub and Shower Combination in Primary Bathroom
Outdoor Features
- Fiberglass Pool
- Access to Bay or Harbor
- Boat Lift
- Single Slip
- Boathouse
- Balcony
- Deck
- Separate Outdoor Workshop
- Side Porch
Schools
- Hollingers Island Elementary School
- Katherine H Hankins Middle School
- Theodore High School
Utilities
- Central Heating and Cooling System
- Heating System Uses Natural Gas
- 110 Volts
- Tankless Water Heater
- Septic Tank
Listing and Financial Details
- Home warranty included in the sale of the property
- Assessor Parcel Number 4202330005072
Community Details
Overview
- Fowl River Estates Subdivision
Recreation
- Boating
- Fishing
Map
Home Values in the Area
Average Home Value in this Area
Tax History
| Year | Tax Paid | Tax Assessment Tax Assessment Total Assessment is a certain percentage of the fair market value that is determined by local assessors to be the total taxable value of land and additions on the property. | Land | Improvement |
|---|---|---|---|---|
| 2024 | $945 | $19,160 | $7,070 | $12,090 |
| 2023 | $923 | $21,490 | $11,250 | $10,240 |
| 2022 | $942 | $20,790 | $11,250 | $9,540 |
| 2021 | $942 | $20,790 | $11,250 | $9,540 |
| 2020 | $943 | $20,800 | $11,250 | $9,550 |
| 2019 | $882 | $19,560 | $0 | $0 |
| 2018 | $882 | $19,560 | $0 | $0 |
| 2017 | $894 | $19,100 | $0 | $0 |
| 2016 | $823 | $18,360 | $0 | $0 |
| 2013 | $796 | $16,900 | $0 | $0 |
Property History
| Date | Event | Price | List to Sale | Price per Sq Ft |
|---|---|---|---|---|
| 10/27/2025 10/27/25 | Price Changed | $335,000 | +99900.0% | $200 / Sq Ft |
| 10/26/2025 10/26/25 | Price Changed | $335 | -99.9% | $0 / Sq Ft |
| 10/15/2025 10/15/25 | Price Changed | $345,000 | -2.8% | $206 / Sq Ft |
| 09/30/2025 09/30/25 | Price Changed | $355,000 | -2.7% | $212 / Sq Ft |
| 08/26/2025 08/26/25 | Price Changed | $365,000 | -2.7% | $218 / Sq Ft |
| 08/26/2025 08/26/25 | For Sale | $375,000 | 0.0% | $224 / Sq Ft |
| 07/30/2025 07/30/25 | Off Market | $375,000 | -- | -- |
| 06/04/2025 06/04/25 | Price Changed | $375,000 | -3.6% | $224 / Sq Ft |
| 05/12/2025 05/12/25 | Price Changed | $389,000 | -2.7% | $233 / Sq Ft |
| 03/04/2025 03/04/25 | Price Changed | $399,900 | -5.9% | $239 / Sq Ft |
| 01/15/2025 01/15/25 | Price Changed | $424,900 | 0.0% | $254 / Sq Ft |
| 01/15/2025 01/15/25 | For Sale | $424,900 | -8.6% | $254 / Sq Ft |
| 01/01/2025 01/01/25 | Off Market | $465,000 | -- | -- |
| 10/09/2024 10/09/24 | For Sale | $465,000 | -- | $278 / Sq Ft |
Purchase History
| Date | Type | Sale Price | Title Company |
|---|---|---|---|
| Deed | -- | Gtc |
Mortgage History
| Date | Status | Loan Amount | Loan Type |
|---|---|---|---|
| Open | $189,600 | Unknown |
Source: Gulf Coast MLS (Mobile Area Association of REALTORS®)
MLS Number: 7466036
APN: 42-02-33-0-005-072
- 12087 Gregory Rd
- Lot 1 Riverscap Bebee Point Dr
- lot 1 Riverscape Cir
- 0 Pinetop Rd Unit 7672722
- 0 W Gate Dr Unit 7529696
- 11753 W Gate Dr
- 0 Cedar Point Rd Unit 7686085
- 0 Bebee Point Dr Unit 7673550
- 11825 Old Shipyard Rd
- 3626 Mr Johnny Rd
- 11551 Dauphin Island Pkwy
- 11551 Dauphin Island Pkwy Unit 82
- 6850 March Pointe Dr E
- 13101 Dauphin Island Pkwy
- 3216 Bay Booster Club Rd
- 11375 Wacker Dr
- 0 River Rd
- 3851 River Rd
- 11040 Dauphin Island Pkwy
- 11220 Queens Way
- 15639 Dauphin Island Pkwy
- 11524 Padgett Switch Rd
- 6860 Williamsburg Ct
- 7445 Bowers Ln
- 8750 University Rd
- 6680 Carol Plantation Rd
- 6151 Marina Dr S
- 6750 Browder Dr
- 8636 Boe Rd
- 6147 Stream Bank Dr
- 6134 Stream Bank Dr
- 6128 Sperry Rd
- 6070 Sperry Rd
- 5954 Sperry Rd
- 5640 Mounthill Ct Unit A
- 6232 Spanish Trail Dr
- 6204 Old Pascagoula Rd
- 6240 Old Pascagoula Rd
- 5725 Old Pascagoula Rd
- 5675 Old Pascagoula Rd
