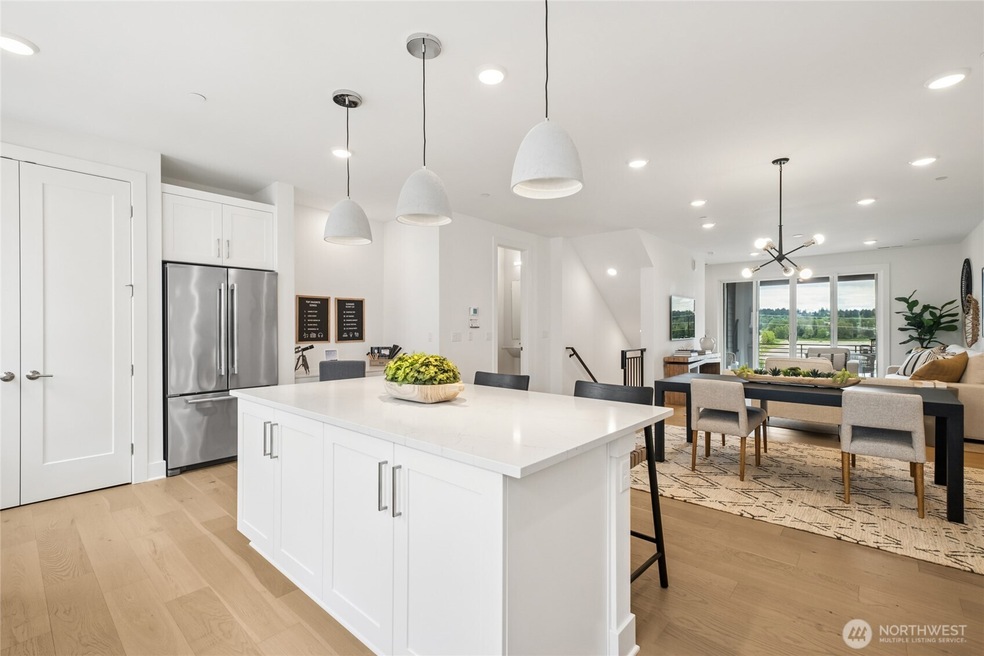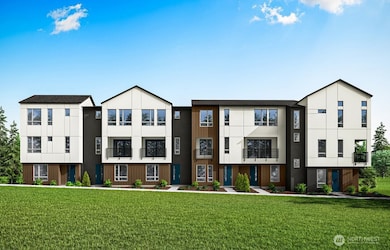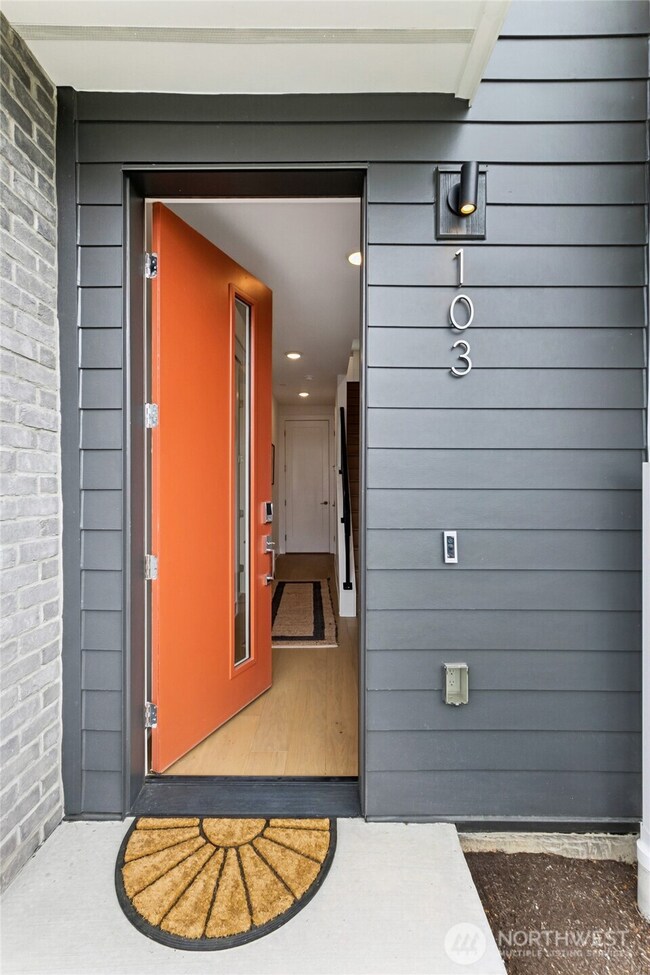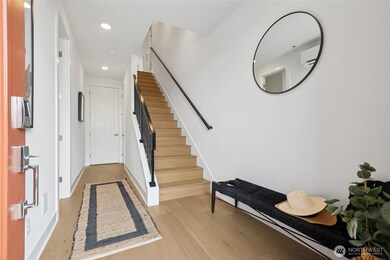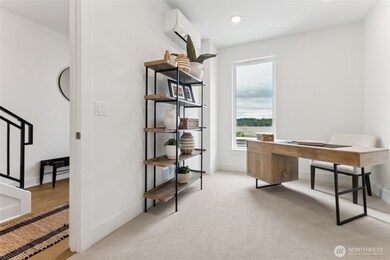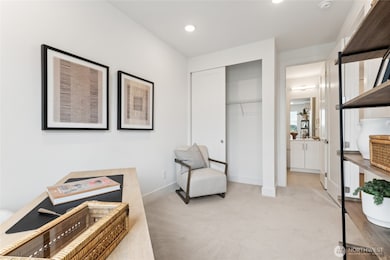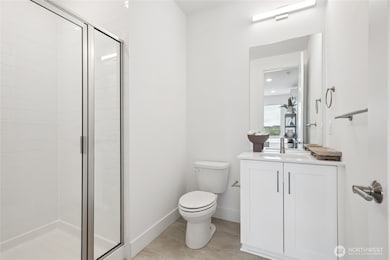12237 137th Place NE Unit 2803 Kirkland, WA 98034
Willows-Rose Hill NeighborhoodEstimated payment $8,351/month
Highlights
- New Construction
- Contemporary Architecture
- Vaulted Ceiling
- Rose Hill Elementary School Rated A
- Property is near public transit
- Engineered Wood Flooring
About This Home
Live in Lifestyle at Willows 124. Our beautiful light filled homes lives easily with a down bedroom + 3⁄4 bath | Main floor welcomes entertaining with an 8’ Island, all included Chef appliances, walk-in pantry and so much storage – enjoy outdoors year-round on the oversized covered patio. Upstairs you’ll find a Primary with two separate closets, laundry with W+D included and so much abundant light. Enjoy walking in the trees on the community trail or hit the Eastlink trail just across the street. Ask about our Buyer Bonus with Tri Pointe Connect! Reg Policy 4675 | Buyer's broker must accompany + register at first visit or no BBC will be paid.
Source: Northwest Multiple Listing Service (NWMLS)
MLS#: 2395030
Property Details
Home Type
- Condominium
Year Built
- Built in 2025 | New Construction
Lot Details
- Street terminates at a dead end
- South Facing Home
- Sprinkler System
HOA Fees
- $186 Monthly HOA Fees
Parking
- 2 Car Garage
Home Design
- Contemporary Architecture
- Brick Exterior Construction
- Composition Roof
- Cement Board or Planked
Interior Spaces
- 2,184 Sq Ft Home
- 3-Story Property
- Vaulted Ceiling
- Insulated Windows
Kitchen
- Electric Oven or Range
- Stove
- Microwave
- Dishwasher
- Disposal
Flooring
- Engineered Wood
- Carpet
- Ceramic Tile
Bedrooms and Bathrooms
- Walk-In Closet
- Bathroom on Main Level
Laundry
- Electric Dryer
- Washer
Outdoor Features
- Balcony
Location
- Property is near public transit
- Property is near a bus stop
Schools
- Rose Hill Elementary School
- Rose Hill Middle School
- Lake Wash High School
Utilities
- Forced Air Heating and Cooling System
- Ductless Heating Or Cooling System
- Heat Pump System
- Hot Water Circulator
- Water Heater
Listing and Financial Details
- Assessor Parcel Number 2726059026
Community Details
Overview
- Association fees include common area maintenance, lawn service, road maintenance, snow removal
- 173 Units
- Christina Association
- Secondary HOA Phone (206) 215-9732
- Willows 124 Condos
- Redmond Subdivision
- Park Phone (206) 215-9732 | Manager Christina Pettersen
Recreation
- Community Playground
- Trails
Pet Policy
- Pet Restriction
Map
Home Values in the Area
Average Home Value in this Area
Property History
| Date | Event | Price | Change | Sq Ft Price |
|---|---|---|---|---|
| 07/07/2025 07/07/25 | Pending | -- | -- | -- |
| 06/18/2025 06/18/25 | For Sale | $1,299,900 | -- | $595 / Sq Ft |
Source: Northwest Multiple Listing Service (NWMLS)
MLS Number: 2395030
- 12207 137th Place NE Unit 2604
- 12207 137th Place NE Unit 2606
- 12207 137th Place NE Unit 2602
- 12201 137th Place NE Unit 2601
- 12237 137th Place NE Unit 2802
- 12237 137th Place NE Unit 2801
- 12237 137th Place NE Unit 2806
- 12237 137th Place NE Unit 2804
- 12224 137th Place NE Unit 2103
- 12224 137th Place NE Unit 2105
- 12224 137th Place NE Unit 2101
- 12257 137th Place NE Unit 2903
- 12257 137th Place NE Unit 107
- 12257 137th Place NE Unit 2901
- 12257 137th Place NE Unit 2906
- 12297 137th Place NE Unit 3007
- 12297 137th Place NE Unit 3006
- 12297 137th Place NE Unit 3002
- 12297 137th Place NE Unit 3001
- 12297 137th Place NE Unit 3006
