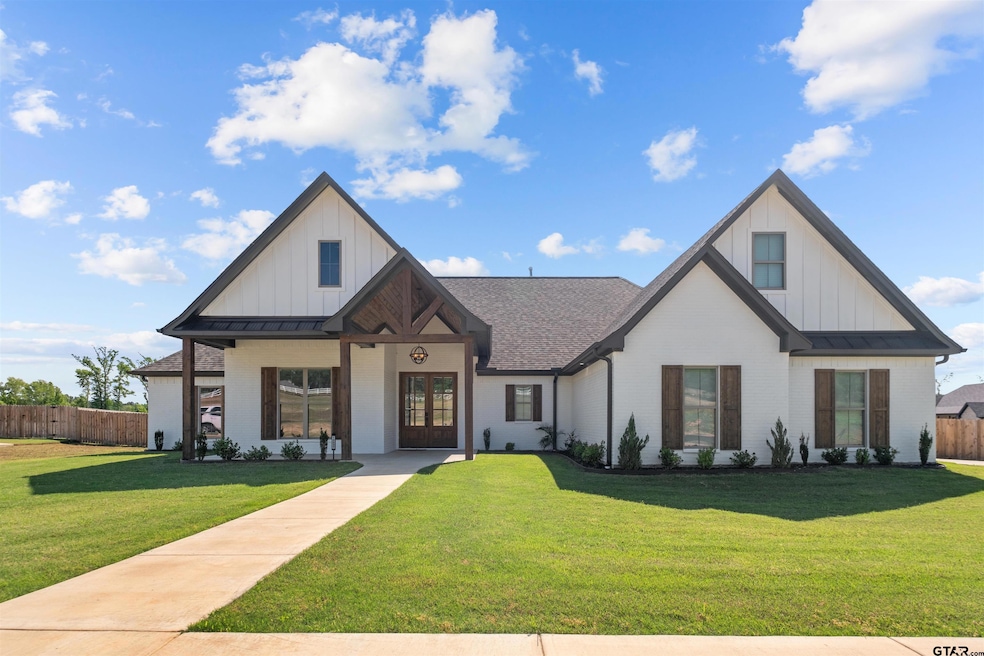
Highlights
- Vaulted Ceiling
- Traditional Architecture
- Corner Lot
- Owens Elementary School Rated A-
- Main Floor Primary Bedroom
- Game Room
About This Home
As of June 2025Discover the allure of refined country living in this exceptionally built new construction home. The crisp white exterior sets the stage for a remarkable 4-bedroom, 3.5-bathroom residence featuring a versatile upstairs bonus room with a full bath – perfect for guests, entertainment, or hobbies. The main floor's open layout effortlessly links the generous living and dining areas with the private comfort of the bedroom suites, including a luxurious master retreat. The gourmet kitchen is a showstopper, showcasing top-of-the-line Samsung Bespoke appliances, custom cabinetry, and a cleverly concealed walk-in pantry. Step outside to an entertainer's dream: an expansive, privacy-fenced backyard on nearly 3/4 of an acre with a substantial patio equipped with sun screens and utility connections (electric, gas, and hot/cold water) for your ultimate outdoor kitchen. Picture a pool and a workshop on this sprawling lot! Enjoy serene country views while being just a short drive from South Tyler's amenities. The three-car garage, complete with epoxy flooring and insulated doors, offers premium parking and a flexible space for leisure. This stunning home offers a unique opportunity to embrace peaceful country living without sacrificing the convenience of city life and access to excellent schools.
Home Details
Home Type
- Single Family
Est. Annual Taxes
- $5,350
Year Built
- Built in 2024
Lot Details
- Wood Fence
- Corner Lot
- Sprinkler System
Home Design
- Traditional Architecture
- Brick Exterior Construction
- Slab Foundation
- Composition Roof
- Siding
Interior Spaces
- 3,000 Sq Ft Home
- 2-Story Property
- Vaulted Ceiling
- Ceiling Fan
- Wood Burning Fireplace
- Gas Log Fireplace
- Blinds
- Living Room
- Combination Kitchen and Dining Room
- Game Room
- Utility Room
- Vinyl Plank Flooring
- Pull Down Stairs to Attic
Kitchen
- Breakfast Bar
- Gas Oven or Range
- Microwave
- Dishwasher
- Kitchen Island
- Disposal
Bedrooms and Bathrooms
- 4 Bedrooms
- Primary Bedroom on Main
- Split Bedroom Floorplan
- Walk-In Closet
- Private Water Closet
- Bathtub with Shower
- Linen Closet In Bathroom
Home Security
- Security Lights
- Fire and Smoke Detector
Parking
- 3 Car Garage
- Front Facing Garage
- Garage Door Opener
Outdoor Features
- Covered Patio or Porch
- Exterior Lighting
- Rain Gutters
Schools
- Owens Elementary School
- Three Lakes Middle School
- Tyler Legacy High School
Utilities
- Central Air
- Heating System Uses Gas
- Underground Utilities
- Tankless Water Heater
- Aerobic Septic System
Community Details
- $500 One-Time Association Fee
- Property has a Home Owners Association
- $500 Initiation Fee
- Cedar Creek Subdivision
Ownership History
Purchase Details
Home Financials for this Owner
Home Financials are based on the most recent Mortgage that was taken out on this home.Purchase Details
Purchase Details
Purchase Details
Similar Homes in Flint, TX
Home Values in the Area
Average Home Value in this Area
Purchase History
| Date | Type | Sale Price | Title Company |
|---|---|---|---|
| Deed | -- | None Listed On Document | |
| Warranty Deed | -- | None Listed On Document | |
| Warranty Deed | -- | None Listed On Document | |
| Warranty Deed | -- | None Listed On Document |
Mortgage History
| Date | Status | Loan Amount | Loan Type |
|---|---|---|---|
| Open | $639,000 | New Conventional |
Property History
| Date | Event | Price | Change | Sq Ft Price |
|---|---|---|---|---|
| 06/30/2025 06/30/25 | Sold | -- | -- | -- |
| 05/30/2025 05/30/25 | Pending | -- | -- | -- |
| 05/06/2025 05/06/25 | For Sale | $639,000 | +708.9% | $213 / Sq Ft |
| 12/22/2022 12/22/22 | Sold | -- | -- | -- |
| 12/07/2022 12/07/22 | Pending | -- | -- | -- |
| 08/16/2022 08/16/22 | For Sale | $79,000 | -- | -- |
Tax History Compared to Growth
Tax History
| Year | Tax Paid | Tax Assessment Tax Assessment Total Assessment is a certain percentage of the fair market value that is determined by local assessors to be the total taxable value of land and additions on the property. | Land | Improvement |
|---|---|---|---|---|
| 2024 | $5,350 | $342,329 | $79,260 | $281,635 |
| 2023 | $791 | $50,578 | $50,578 | $0 |
| 2022 | $889 | $50,578 | $50,578 | $0 |
Agents Affiliated with this Home
-
S
Seller's Agent in 2025
Shelia Dixon
Showcase Realty
(903) 625-0462
73 Total Sales
-

Seller Co-Listing Agent in 2025
Chelsea Underwood
Showcase Realty
(903) 284-8258
88 Total Sales
-
A
Buyer's Agent in 2025
Angela Moss
NextHome Neighbors
(903) 590-7709
21 Total Sales
-

Seller's Agent in 2022
Shelia Cooper
RE/MAX
(903) 520-4069
90 Total Sales
-
C
Seller Co-Listing Agent in 2022
Camille Burton
Standard Real Estate
(903) 521-2523
79 Total Sales
-

Buyer's Agent in 2022
Jeremy Caruthers
Drake Real Estate & Investments
(903) 630-0582
162 Total Sales
Map
Source: Greater Tyler Association of REALTORS®
MLS Number: 25006850
APN: 1-13920-0000-00-010000
- 12015 Cedar Cir
- 12024 Cedar Cir
- 12105 Jazmin Cir
- 12293 Harlon St
- 12240 Jazmin Cir
- TBD County Road 140
- 11831 Smallwood Dr
- 18400 Woodhollow Dr
- 11291 County Road 1232
- 11208 Marsh Wren Cir
- 11991 County Road 168
- 11200 Fox Trail
- 11187 Hunters Trail
- 11228 Marsh Wren Cir
- 11240 Marsh Wren Cir
- 17455 Cr 136
- 11226 Water Oak Dr
- 13299 Spring Creek Dr
- 16445 Cooper Way
- 16503 Cooper Way






