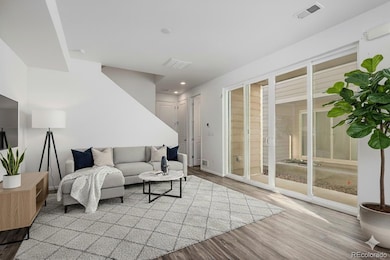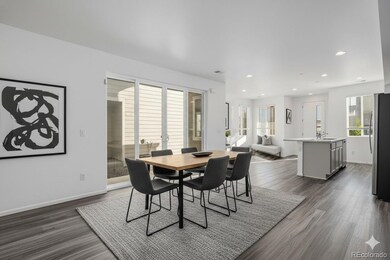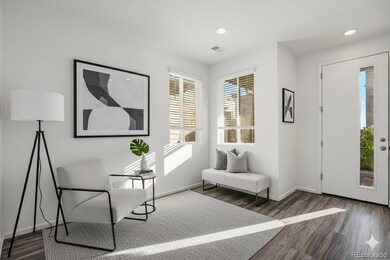12237 Karl's Ln Northglenn, CO 80241
Estimated payment $2,754/month
Highlights
- Primary Bedroom Suite
- Bonus Room
- Covered Patio or Porch
- Open Floorplan
- High Ceiling
- Community Garden
About This Home
Low-maintenance living meets modern design in this beautifully finished townhome, highlighted by its unique courtyard that fills the home with natural light and creates a seamless indoor-outdoor flow. Set within a well-kept community, this residence offers easy access to nearby parks, trails, shopping, dining, and major commuter routes. Enjoy the convenience of being close to neighborhood amenities while still connected to everything Denver has to offer. On the main level, beautiful flooring, recessed lighting, and an open floorplan make the space feel bright and inviting. The kitchen features stainless steel appliances, pantry storage, and an oversized island with bar seating. A dining area and spacious living room connect to the courtyard, offering an ideal setting for both daily living and entertaining. A convenient powder bath completes this level. Upstairs, the primary suite is a private retreat with a walk-in closet and en-suite bath showcasing dual vanities and a large step-in shower. Two additional bedrooms share a full hall bath, providing flexible space for family, guests, or a home office. A laundry area is thoughtfully located on this level for added ease. Additional features include energy-efficient windows, plenty of storage, and a spacious attached two-car garage. With stylish finishes, a functional layout, and lock-and-leave convenience, this modern townhome is designed for today’s lifestyle.
Listing Agent
Wilks Real Estate Brokerage Email: chris@wilksrealestate.com,469-774-5103 License #100069382 Listed on: 10/09/2025
Co-Listing Agent
Wilks Real Estate Brokerage Email: chris@wilksrealestate.com,469-774-5103 License #40040159
Townhouse Details
Home Type
- Townhome
Est. Annual Taxes
- $3,446
Year Built
- Built in 2022
Lot Details
- 2,000 Sq Ft Lot
- 1 Common Wall
- East Facing Home
HOA Fees
- $90 Monthly HOA Fees
Parking
- 2 Car Attached Garage
Home Design
- Frame Construction
- Composition Roof
- Radon Mitigation System
Interior Spaces
- 1,484 Sq Ft Home
- 2-Story Property
- Open Floorplan
- High Ceiling
- Double Pane Windows
- Smart Doorbell
- Living Room
- Dining Room
- Bonus Room
- Utility Room
- Crawl Space
Kitchen
- Eat-In Kitchen
- Self-Cleaning Oven
- Range
- Microwave
- Dishwasher
- Kitchen Island
- Laminate Countertops
- Disposal
Flooring
- Carpet
- Vinyl
Bedrooms and Bathrooms
- 3 Bedrooms
- Primary Bedroom Suite
- Walk-In Closet
Laundry
- Laundry Room
- Dryer
- Washer
Eco-Friendly Details
- Energy-Efficient Windows
- Energy-Efficient HVAC
- Energy-Efficient Doors
- Smoke Free Home
Outdoor Features
- Covered Patio or Porch
Schools
- Hunters Glen Elementary School
- Century Middle School
- Mountain Range High School
Utilities
- Forced Air Heating and Cooling System
- 110 Volts
- Natural Gas Connected
- Gas Water Heater
- Cable TV Available
Listing and Financial Details
- Property held in a trust
- Assessor Parcel Number R0208557
Community Details
Overview
- Association fees include ground maintenance, road maintenance, snow removal
- Karl's Farm HOA, Phone Number (303) 850-5757
- Built by Richmond American Homes
- Karls Farm Subdivision
Amenities
- Community Garden
Recreation
- Community Playground
- Park
- Trails
Map
Home Values in the Area
Average Home Value in this Area
Tax History
| Year | Tax Paid | Tax Assessment Tax Assessment Total Assessment is a certain percentage of the fair market value that is determined by local assessors to be the total taxable value of land and additions on the property. | Land | Improvement |
|---|---|---|---|---|
| 2024 | $3,446 | $31,620 | $4,060 | $27,560 |
| 2023 | $3,426 | $21,720 | $6,430 | $15,290 |
| 2022 | $2,321 | $12,090 | $12,090 | $0 |
| 2021 | $62 | $12,090 | $12,090 | $0 |
Property History
| Date | Event | Price | List to Sale | Price per Sq Ft | Prior Sale |
|---|---|---|---|---|---|
| 10/21/2025 10/21/25 | Price Changed | $450,000 | -2.2% | $303 / Sq Ft | |
| 10/09/2025 10/09/25 | For Sale | $460,000 | 0.0% | $310 / Sq Ft | |
| 10/07/2025 10/07/25 | Price Changed | $460,000 | +2.2% | $310 / Sq Ft | |
| 03/31/2023 03/31/23 | Sold | $449,950 | -2.2% | $305 / Sq Ft | View Prior Sale |
| 03/10/2023 03/10/23 | Pending | -- | -- | -- | |
| 02/26/2023 02/26/23 | Price Changed | $459,950 | -3.2% | $312 / Sq Ft | |
| 02/23/2023 02/23/23 | For Sale | $474,950 | -- | $322 / Sq Ft |
Purchase History
| Date | Type | Sale Price | Title Company |
|---|---|---|---|
| Warranty Deed | $475,000 | None Listed On Document | |
| Special Warranty Deed | $449,900 | -- |
Mortgage History
| Date | Status | Loan Amount | Loan Type |
|---|---|---|---|
| Open | $372,000 | Construction | |
| Previous Owner | $199,950 | New Conventional |
Source: REcolorado®
MLS Number: 3415468
APN: 1573-35-4-07-016
- 1719 Zelda Ln
- 12364 Irma Dr
- 12351 Farmview Ln
- 11932 Irma Dr
- 11882 Irma Dr
- 1081 E 119th Place
- 11957 Claude Ct
- 11936 E 119th Place
- 12380 York St
- 1469 Dean Dr
- 12113 York St
- 11875 Claude Way
- 12534 2nd St
- 11861 Claude Way
- 11840 Clarkson Ct
- 12131 Elizabeth Ct
- 1061 Phillips Dr
- 11718 Keough Dr
- 2420 E 127th Ave
- 2552 E 126th Way
- 1601 E 121st Ave
- 12170 Washington Center Pkwy
- 12150 Washington Center Pkwy
- 1801 E 121st Ave
- 12150 Race St
- 12255 Claude Ct
- 11801 York St
- 11762 Elizabeth Cir
- 12801 Lafayette St
- 11701 N Washington St
- 11509 Ogden St
- 2839 E 118th Cir
- 2801 E 120th Ave
- 11680 Lincoln St Unit Basement Apartment
- 11501 Washington St
- 12929 Washington St
- 3351 E 120th Ave
- 13087 Race Ct
- 301 E Malley Dr
- 3570 E 122nd Ave







