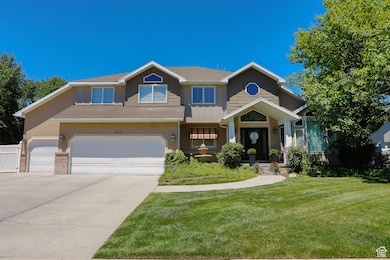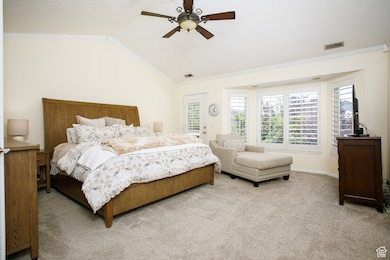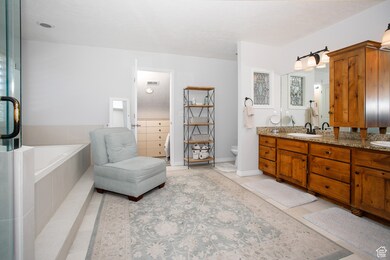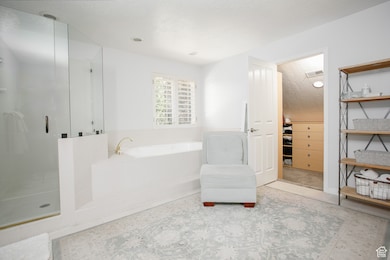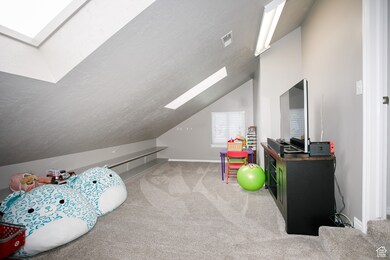
Estimated payment $6,315/month
Total Views
4,852
6
Beds
3.5
Baths
3,725
Sq Ft
$295
Price per Sq Ft
Highlights
- Second Kitchen
- RV or Boat Parking
- Updated Kitchen
- Sunrise Elementary School Rated A
- Waterfall on Lot
- Mature Trees
About This Home
This beautiful, immaculate home located in a highly coveted neighborhood is move-in ready! Special features include extra work space in the garage, plantation shutters throughout, farmhouse sink, oversized storage room with epoxy flooring, central vac, tankless water heater, stackable wash/dry downstairs included, oversized closets, FULL KITCHEN in basement with custom cabinetry. The wrap around deck out back is perfect for entertaining and enjoying! This home has been well-loved and well-maintained for over 20 years!
Home Details
Home Type
- Single Family
Est. Annual Taxes
- $4,000
Year Built
- Built in 1992
Lot Details
- 10,454 Sq Ft Lot
- Property is Fully Fenced
- Landscaped
- Secluded Lot
- Sprinkler System
- Mountainous Lot
- Mature Trees
- Property is zoned Single-Family, 1109
Parking
- 3 Car Garage
- RV or Boat Parking
Property Views
- Mountain
- Valley
Home Design
- Asphalt
- Stucco
Interior Spaces
- 3,725 Sq Ft Home
- 3-Story Property
- Central Vacuum
- Vaulted Ceiling
- 1 Fireplace
- Plantation Shutters
- Entrance Foyer
- Den
- Basement Fills Entire Space Under The House
- Electric Dryer Hookup
Kitchen
- Updated Kitchen
- Second Kitchen
- Double Oven
- Granite Countertops
- Disposal
Flooring
- Wood
- Carpet
- Tile
Bedrooms and Bathrooms
- 6 Bedrooms
- Walk-In Closet
- In-Law or Guest Suite
- Bathtub With Separate Shower Stall
Outdoor Features
- Waterfall on Lot
Schools
- Sunrise Elementary School
- Indian Hills Middle School
- Alta High School
Utilities
- Central Heating and Cooling System
- Natural Gas Connected
Community Details
- No Home Owners Association
- Bluff At Hidden Valley Subdivision
Listing and Financial Details
- Exclusions: Water Softener: Own
- Assessor Parcel Number 28-28-303-012
Map
Create a Home Valuation Report for This Property
The Home Valuation Report is an in-depth analysis detailing your home's value as well as a comparison with similar homes in the area
Home Values in the Area
Average Home Value in this Area
Tax History
| Year | Tax Paid | Tax Assessment Tax Assessment Total Assessment is a certain percentage of the fair market value that is determined by local assessors to be the total taxable value of land and additions on the property. | Land | Improvement |
|---|---|---|---|---|
| 2024 | $4,562 | $862,500 | $245,200 | $617,300 |
| 2023 | $4,562 | $825,900 | $235,800 | $590,100 |
| 2022 | $4,639 | $856,900 | $231,200 | $625,700 |
| 2021 | $3,929 | $617,900 | $183,400 | $434,500 |
| 2020 | $3,793 | $563,300 | $183,400 | $379,900 |
| 2019 | $3,814 | $552,900 | $173,100 | $379,800 |
| 2018 | $3,716 | $545,200 | $173,100 | $372,100 |
| 2017 | $3,673 | $516,500 | $173,100 | $343,400 |
| 2016 | $3,518 | $480,100 | $156,000 | $324,100 |
| 2015 | $3,358 | $424,800 | $173,100 | $251,700 |
| 2014 | $3,093 | $384,700 | $160,700 | $224,000 |
Source: Public Records
Property History
| Date | Event | Price | Change | Sq Ft Price |
|---|---|---|---|---|
| 07/22/2025 07/22/25 | Price Changed | $1,100,000 | -6.4% | $295 / Sq Ft |
| 07/10/2025 07/10/25 | For Sale | $1,175,000 | -- | $315 / Sq Ft |
Source: UtahRealEstate.com
Purchase History
| Date | Type | Sale Price | Title Company |
|---|---|---|---|
| Interfamily Deed Transfer | -- | None Available | |
| Warranty Deed | -- | -- | |
| Declaration | -- | -- |
Source: Public Records
Mortgage History
| Date | Status | Loan Amount | Loan Type |
|---|---|---|---|
| Open | $129,952 | Unknown | |
| Closed | $118,750 | Credit Line Revolving | |
| Closed | $242,100 | New Conventional | |
| Closed | $145,000 | Credit Line Revolving | |
| Closed | $190,000 | No Value Available |
Source: Public Records
Similar Homes in Sandy, UT
Source: UtahRealEstate.com
MLS Number: 2097638
APN: 28-28-303-012-0000
Nearby Homes
- 12018 S Bluff View Dr
- 1438 E Forge Way
- 1459 E Forge Way
- 12144 Mountain Shadow Cir
- 1710 E Hidden Valley Club Dr
- 12532 Blacksmith Ln
- 11966 Bluff View Dr
- 1644 Pebble Beach Cir
- 11943 S Noelle Rd
- 1145 Parkstone Dr
- 12640 S 1565 E
- 11901 Woodridge Rd
- 12397 S Relation St Unit 1
- 11766 S Hidden Valley Dr
- 12547 S 1745 E
- 1084 E Cedar Ridge Rd
- 12716 S 1300 E
- 12671 S Somerdowns Ct
- 11778 S 1700 E
- Lincoln Farmhouse Plan at Bainbridge
- 11891 Hagan Rd
- 12150 S 1000 E
- 12553 S Fort St
- 13043 Mountain Crest Cir Unit ID1249904P
- 13043 Mountain Crest Cir Unit ID1249906P
- 2154 Wasatch Blvd
- 12092 S Draper Crest Ln
- 13821 S 1300 E
- 388 Draper Downs Dr
- 11171 S Apple Cider Dr
- 735 E 11000 S
- 178 Bridgepark Cir
- 1226 E 10600 S
- 1197 E Wild Tree Cir
- 12358 S Pony Express Rd
- 12558 S Pony Express Rd
- 10541 S Amaryllis Dr
- 11251 S State St
- 13343 S Minuteman Dr
- 11839 S Preamble Rd

