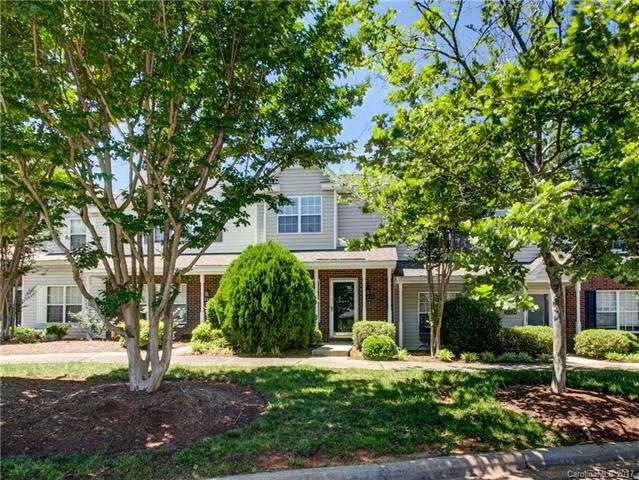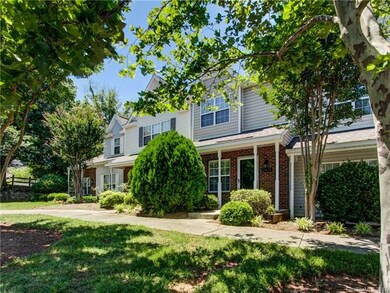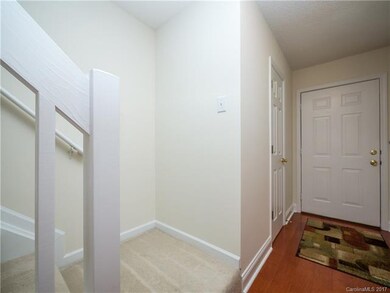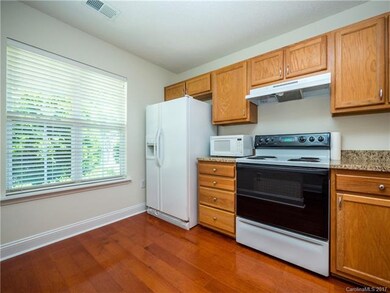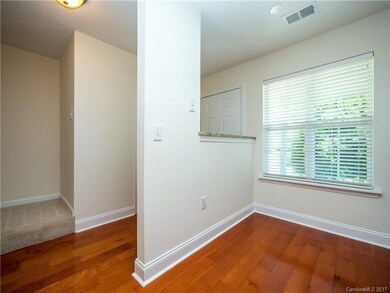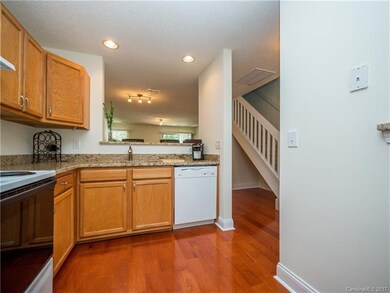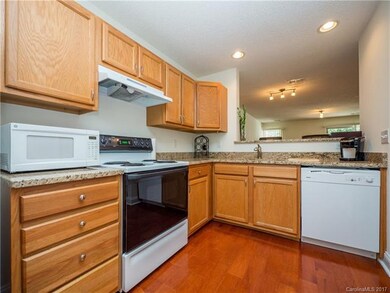
12238 Paperbark Cir Charlotte, NC 28277
Ballantyne NeighborhoodHighlights
- Clubhouse
- Traditional Architecture
- Community Pool
- Elon Park Elementary Rated A-
- Wood Flooring
About This Home
As of June 2025Pristine townhouse in great Ballantyne location! This unit has been updated with hard wood floors, granite countertops, new fixtures, and is freshly painted. Both bedrooms are spacious and located on the upper level; each are accompanied with large closets and full bathrooms. The back patio offers privacy and is perfect for relaxing or grilling. Convenient to schools, restaurants and shopping. A MUST SEE property has much to offer as a primary residence or investment opportunity!
Property Details
Home Type
- Condominium
Year Built
- Built in 2000
HOA Fees
- $169 Monthly HOA Fees
Home Design
- Traditional Architecture
- Slab Foundation
- Vinyl Siding
Interior Spaces
- Insulated Windows
- Wood Flooring
Listing and Financial Details
- Assessor Parcel Number 223-032-14
Community Details
Overview
- Built by Portrait
Amenities
- Clubhouse
Recreation
- Community Pool
Ownership History
Purchase Details
Home Financials for this Owner
Home Financials are based on the most recent Mortgage that was taken out on this home.Purchase Details
Home Financials for this Owner
Home Financials are based on the most recent Mortgage that was taken out on this home.Purchase Details
Home Financials for this Owner
Home Financials are based on the most recent Mortgage that was taken out on this home.Purchase Details
Home Financials for this Owner
Home Financials are based on the most recent Mortgage that was taken out on this home.Similar Homes in Charlotte, NC
Home Values in the Area
Average Home Value in this Area
Purchase History
| Date | Type | Sale Price | Title Company |
|---|---|---|---|
| Warranty Deed | $271,500 | None Listed On Document | |
| Warranty Deed | $145,000 | None Available | |
| Warranty Deed | $116,000 | Barristers Title Services | |
| Warranty Deed | $100,500 | -- |
Mortgage History
| Date | Status | Loan Amount | Loan Type |
|---|---|---|---|
| Open | $190,050 | New Conventional | |
| Previous Owner | $111,000 | New Conventional | |
| Previous Owner | $137,750 | New Conventional | |
| Previous Owner | $113,898 | FHA | |
| Previous Owner | $103,552 | Unknown | |
| Previous Owner | $89,250 | Purchase Money Mortgage |
Property History
| Date | Event | Price | Change | Sq Ft Price |
|---|---|---|---|---|
| 06/24/2025 06/24/25 | Sold | $271,500 | -3.0% | $250 / Sq Ft |
| 05/22/2025 05/22/25 | Price Changed | $279,999 | -6.7% | $257 / Sq Ft |
| 05/15/2025 05/15/25 | For Sale | $300,000 | +106.9% | $276 / Sq Ft |
| 07/14/2017 07/14/17 | Sold | $145,000 | +0.1% | $133 / Sq Ft |
| 06/09/2017 06/09/17 | Pending | -- | -- | -- |
| 06/09/2017 06/09/17 | For Sale | $144,900 | -- | $133 / Sq Ft |
Tax History Compared to Growth
Tax History
| Year | Tax Paid | Tax Assessment Tax Assessment Total Assessment is a certain percentage of the fair market value that is determined by local assessors to be the total taxable value of land and additions on the property. | Land | Improvement |
|---|---|---|---|---|
| 2024 | $2,117 | $273,100 | $55,000 | $218,100 |
| 2023 | $2,117 | $273,100 | $55,000 | $218,100 |
| 2022 | $1,460 | $147,200 | $50,000 | $97,200 |
| 2021 | $1,460 | $147,200 | $50,000 | $97,200 |
| 2020 | $1,460 | $147,200 | $50,000 | $97,200 |
| 2019 | $1,454 | $147,200 | $50,000 | $97,200 |
| 2018 | $1,454 | $108,700 | $27,500 | $81,200 |
| 2017 | $1,431 | $108,700 | $27,500 | $81,200 |
| 2016 | $1,428 | $108,700 | $27,500 | $81,200 |
| 2015 | $1,424 | $108,700 | $27,500 | $81,200 |
| 2014 | $1,435 | $108,700 | $27,500 | $81,200 |
Agents Affiliated with this Home
-
Kajal Patel

Seller's Agent in 2025
Kajal Patel
Open Doors Realty LLC
(678) 316-2200
3 in this area
19 Total Sales
-
Olajide Ogunsola
O
Buyer's Agent in 2025
Olajide Ogunsola
Comfortngroup LLC
(302) 465-3351
2 in this area
7 Total Sales
-
Steve Lonnen

Seller's Agent in 2017
Steve Lonnen
Real Broker, LLC
(704) 281-1737
1 in this area
118 Total Sales
-
Chris Martin
C
Buyer's Agent in 2017
Chris Martin
New Angle Realty
(704) 763-5342
14 Total Sales
Map
Source: Canopy MLS (Canopy Realtor® Association)
MLS Number: CAR3288239
APN: 223-032-14
- 12533 Bluestem Ln
- 14643 Juventus St
- 12421 Fiorentina St
- 15209 Loire Valley St Unit 1A
- 6858 Hunts Mesa Dr
- 15923 Prescott Hill Ave
- 14616 Pomerol Ln
- 15123 Rothesay Dr
- 8310 Sandstone Crest Ln
- 10843 Caroline Acres Rd
- 8420 Golden Stone Ln
- 10527 Kilchurn Ct
- 12116 Honor Guard Ave
- 11453 Dixie Glen Dr Unit B11453
- 6059 Ancestry Trail
- 12355 Copper Mountain Blvd Unit 12355
- 11331 Dundarrach Ln Unit 22
- 17111 Red Feather Dr Unit 17111
- 14583 Adair Manor Ct
- 14654 Trading Path Way
