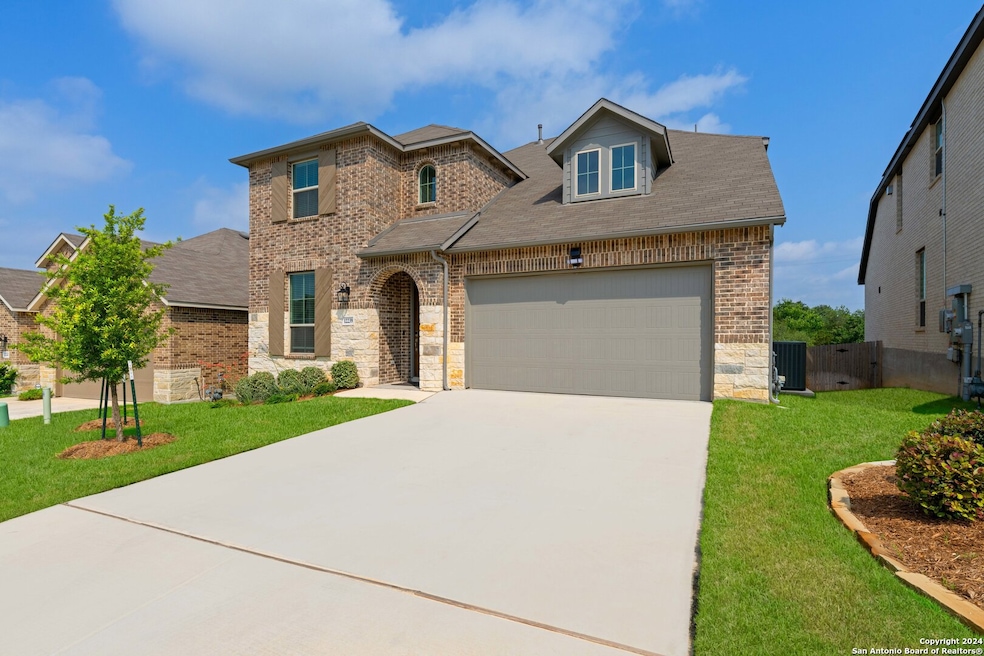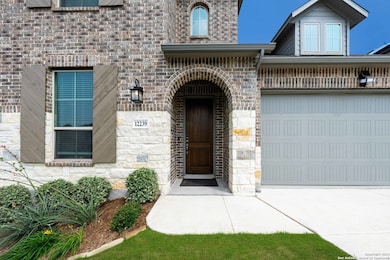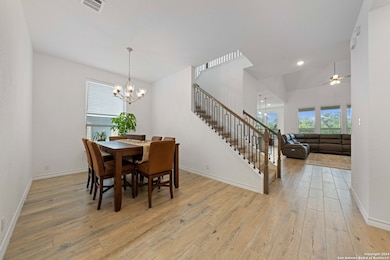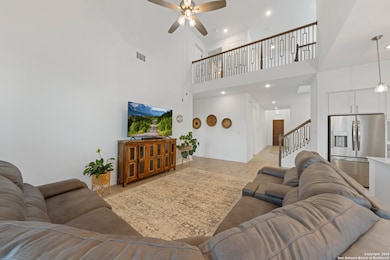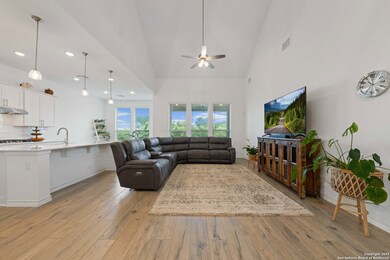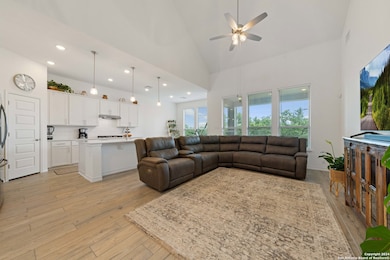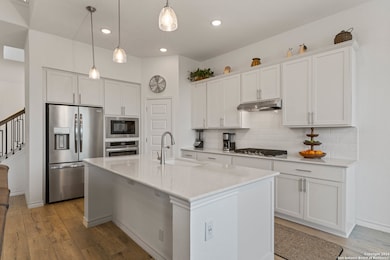12239 Buckaroo Ranch San Antonio, TX 78254
Braun Station NeighborhoodHighlights
- Attic
- Solid Surface Countertops
- Game Room
- Braun Station Elementary School Rated 9+
- Two Living Areas
- Covered Patio or Porch
About This Home
This fully upgraded Highland Home backs to a peaceful greenbelt with NO BACK NEIGHBORS and is just 1.5 miles from H-E-B and Alamo Ranch's unbeatable shopping, dining, and entertainment-including Santikos Silverado and Casa Blanca Movie Theaters. Enjoy quick access to Loop 1604, Culebra Rd, and Wiseman Blvd, putting everything you need within minutes. The spacious covered patio, designer finishes, and open layout are perfect for everyday comfort and entertaining. With top-tier schools, endless amenities, and Government Canyon State Natural Area just around the corner, this is more than a home-it's the lifestyle upgrade you've been waiting for. Opportunities like this don't come often.
Home Details
Home Type
- Single Family
Year Built
- Built in 2022
Lot Details
- 6,534 Sq Ft Lot
- Fenced
- Sprinkler System
Home Design
- Brick Exterior Construction
- Slab Foundation
- Composition Roof
- Masonry
Interior Spaces
- 3,289 Sq Ft Home
- 2-Story Property
- Ceiling Fan
- Chandelier
- Window Treatments
- Two Living Areas
- Game Room
- Fire and Smoke Detector
- Attic
Kitchen
- Eat-In Kitchen
- Walk-In Pantry
- Built-In Oven
- Stove
- Microwave
- Dishwasher
- Solid Surface Countertops
- Disposal
Flooring
- Carpet
- Ceramic Tile
Bedrooms and Bathrooms
- 5 Bedrooms
- Walk-In Closet
- 4 Full Bathrooms
Laundry
- Laundry Room
- Laundry on main level
- Washer Hookup
Parking
- 2 Car Attached Garage
- Garage Door Opener
Eco-Friendly Details
- ENERGY STAR Qualified Equipment
Outdoor Features
- Covered Patio or Porch
- Rain Gutters
Schools
- Folks Middle School
- Harlan High School
Utilities
- Central Heating and Cooling System
- Tankless Water Heater
- Cable TV Available
Community Details
- Built by Highland Homes
- Davis Ranch Subdivision
Listing and Financial Details
- Assessor Parcel Number 044502370440
Map
Source: San Antonio Board of REALTORS®
MLS Number: 1921764
- 10812 Bango Farms
- 11025 Mill Park
- 12051 Jones Ranch
- 10828 Bango Farms
- 8247 Lewiston St
- 9207 Braswell St
- 8318 Heraldry St
- 8202 Brixton St
- 9306 Brevard
- 8430 Lavenham
- 9403 Oakwood Gardens
- 8414 Blackcastle Dr
- 10809 Davis Farms
- 10834 Davis Farms
- 87 Kenrock Ridge
- 8610 London Heights
- 9311 Fallworth St
- 8618 London Heights
- 7 Moondance Hill
- 8819 Queen Heights
- 8158 Raritan St
- 8310 Watchtower St
- 8311 Watchtower St
- 8423 Heraldry St
- 9603 Bandera Rd
- 9415 Pine Arbor
- 9331 Fallworth St
- 102 Kenrock Ridge
- 7710 Crooked Road St
- 5 Brieley
- 8717 Wickersham St
- 8741 Wickersham St
- 9902 Tezel Rd
- 1 Dunthorte Ln
- 9830 Camino Villa
- 8822 Shady Leaf
- 8459 Cranberry Hill Unit 3
- 8451 Cranberry Hill Unit 2
- 8435 Cranberry Hill Unit 1
- 10222 Eagle Bluff
