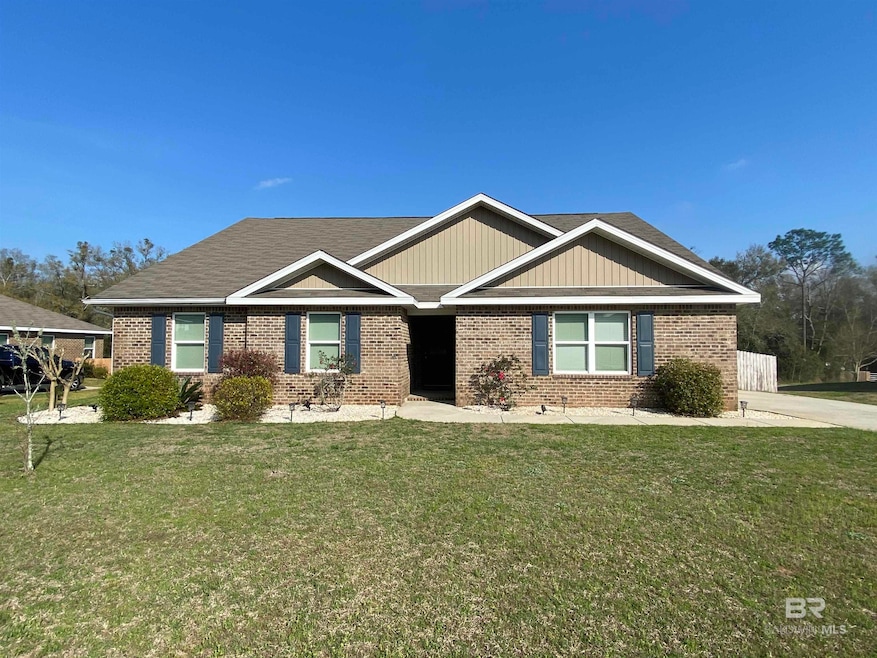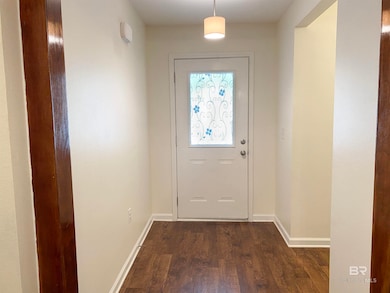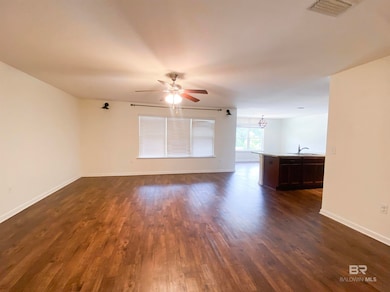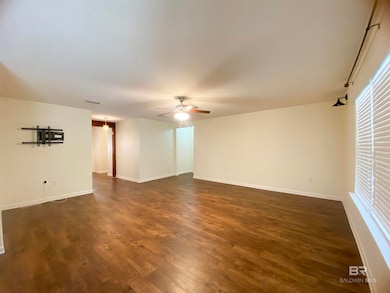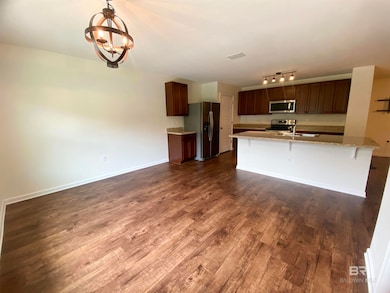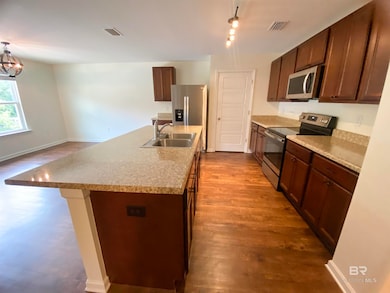12239 Cressida Loop Daphne, AL 36526
Highlights
- No HOA
- Screened Porch
- Soaking Tub
- Belforest Elementary School Rated A-
- Brick or Stone Mason
- Walk-In Closet
About This Home
AVAILABLE MID-AUGUST! Large 4 bed/2 bath located in Daphne right by Belforest Elementary! This split and open concept floor plan has room for all your necessities. As you walk in through the front door, two bedrooms, a full hall bathroom, and laundry room are located on your left. A third bedroom can be found on your right. The hallway opens up to the living room with view into kitchen and dining room. Kitchen includes ALL STAINLESS STEEL APPLIANCES. The master bedroom is tucked in the back left with a connected GORGEOUS master bathroom! Double vanity, tub, separate shower, private water closet, AND walk in closet. Don't forget to check out the backyard! Large screened in patio looking out to fenced in yard. Pets allowed upon approval. Call/text today for more information! Buyer to verify all information during due diligence.
Home Details
Home Type
- Single Family
Year Built
- Built in 2016
Lot Details
- 0.29 Acre Lot
- Fenced
Home Design
- Brick or Stone Mason
- Slab Foundation
- Composition Roof
Interior Spaces
- 2,063 Sq Ft Home
- 1-Story Property
- Ceiling Fan
- Screened Porch
- Laundry Room
Kitchen
- Convection Oven
- Cooktop
- Microwave
- Dishwasher
- Disposal
Flooring
- Carpet
- Vinyl
Bedrooms and Bathrooms
- 3 Bedrooms
- Split Bedroom Floorplan
- Walk-In Closet
- 2 Full Bathrooms
- Dual Vanity Sinks in Primary Bathroom
- Private Water Closet
- Soaking Tub
- Separate Shower
Parking
- Garage
- Automatic Garage Door Opener
Schools
- Belforest Elementary School
- Daphne Middle School
- Daphne High School
Utilities
- Heating Available
Community Details
- No Home Owners Association
Listing and Financial Details
- 12 Month Lease Term
- Negotiable Lease Term
- Legal Lot and Block 47 / 47
- Assessor Parcel Number 4209300000003.062
Map
Property History
| Date | Event | Price | List to Sale | Price per Sq Ft | Prior Sale |
|---|---|---|---|---|---|
| 05/24/2024 05/24/24 | For Rent | $2,250 | 0.0% | -- | |
| 05/14/2021 05/14/21 | Sold | $270,000 | +1.9% | $131 / Sq Ft | View Prior Sale |
| 03/30/2021 03/30/21 | Pending | -- | -- | -- | |
| 03/28/2021 03/28/21 | For Sale | $265,000 | +44.3% | $128 / Sq Ft | |
| 07/07/2016 07/07/16 | Sold | $183,640 | 0.0% | $91 / Sq Ft | View Prior Sale |
| 02/20/2016 02/20/16 | Pending | -- | -- | -- | |
| 11/16/2015 11/16/15 | For Sale | $183,640 | -- | $91 / Sq Ft |
Source: Baldwin REALTORS®
MLS Number: 362846
APN: 42-09-30-0-000-003.062
- 12205 Chaucer Ave
- 11937 Jericho Dr
- 0 County Road 54 Unit 1A
- 0 County Road 54 Unit 389945
- 0 County Road 54 Unit 628412
- 0 County Road 54 Unit 1 384710
- 24621 Caleb Ct
- 11564 Burris Rd
- 1 County Road 54
- 24250 River Rd N
- 24085 Trowbridge Ct
- 12173 County Road 54
- 12040 County Road 54
- 25741 Mercer Ct
- 11746 Wentwood Ct
- 24050 River Rd N
- 11125 Garrett Rd
- 11258 Animal Kingdom Way
- 25429 Spindle Ln
- Lot 2 Caney Creek Dr Unit 2
- 10464 Winning Colors Trail
- 23792 Unbridled Lp
- 23792 Unbridled Loop
- 10354 Ruffian Route
- 10360 Ruffian Route
- 10436 Ruffian Route
- 24388 Alydar Loop
- 24211 Limerick Ln
- 11655 Elemis Dr
- 23996 Unbridled Loop
- 25865 Argonne Dr
- 24737 Slater Mill Rd
- 23916 Avernus Loop
- 146 Millet Ave
- 21742 Gullfoss St
- 22360 Bushel Rd
- 13416 Shoshoney Cir
- 21664 Yosemite Blvd
- 27908 Turkey Branch Dr
- 28085 Turkey Branch Dr
