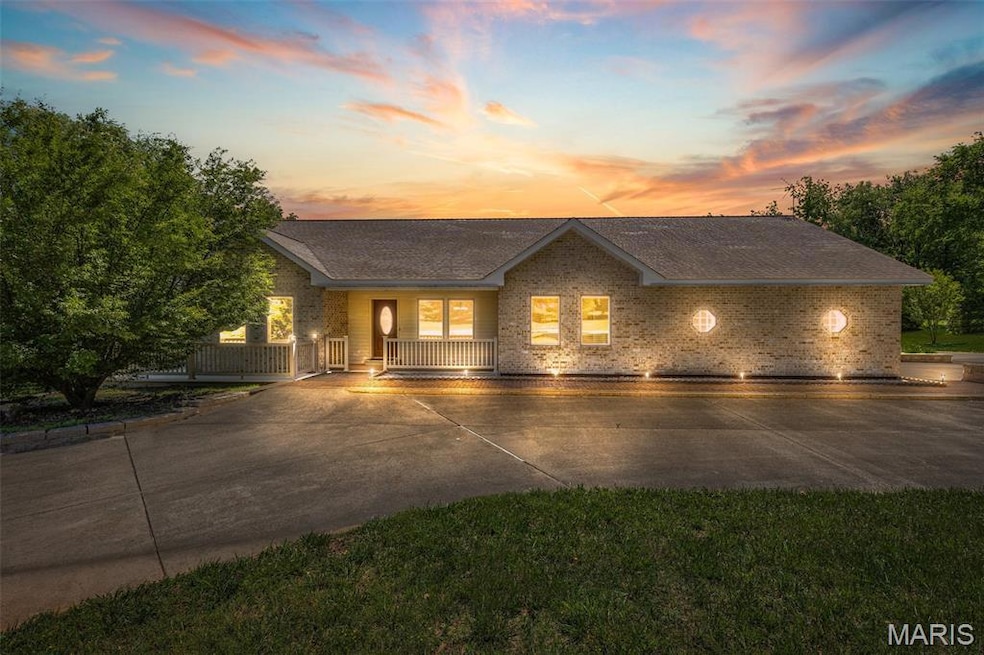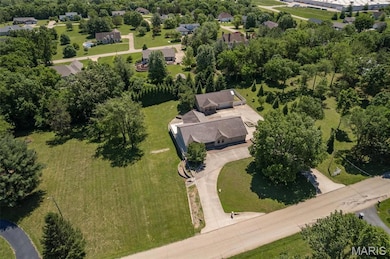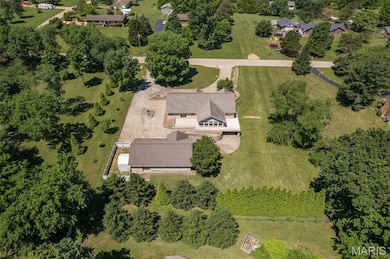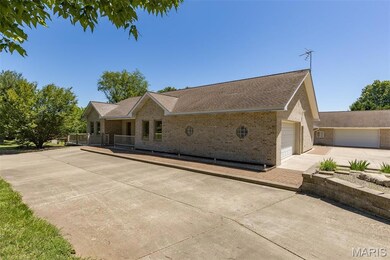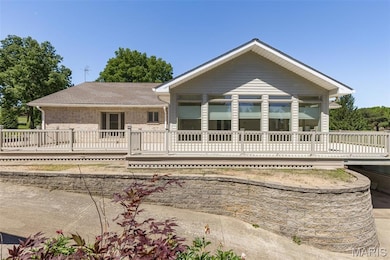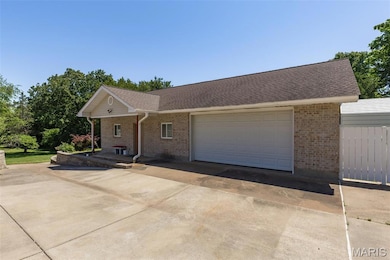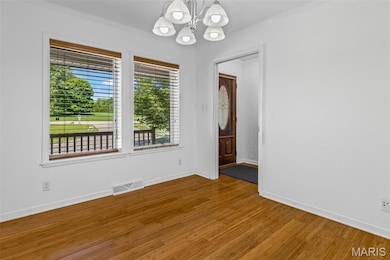1224 Adams Rd Bonne Terre, MO 63628
Estimated payment $2,473/month
Highlights
- Second Garage
- Deck
- Partially Wooded Lot
- 1.75 Acre Lot
- Ranch Style House
- Engineered Wood Flooring
About This Home
Welcome Home! Truly one-of-a-kind, this all-brick, steel-frame custom ranch on 1.75 acres in the heart of Desloge blends thoughtful design, enduring quality, and room to make your mark. The divided floor plan offers privacy, with the spacious primary suite featuring a walk-in closet, double vanity, shower, & a space where a tub was previously removed—ideal for a bench or easy tub installation. Bamboo flooring warms the living & dining areas, while cork flooring adds comfort to the bedrooms & kitchen. Kitchen includes custom cabinetry with space to personalize & complete. Notable construction features include solid core doors, widened basement stairs, in-wall space heaters, main floor laundry, mini water heaters placed in kitchen & two additional baths, and more. The 4-seasons room, finished with James Hardie siding, connects to two expansive Gorilla Decking areas: one 15'x25' with access to the primary suite, & another 16'x20' on the opposite side—perfect for relaxing or entertaining. Deck wraps around three sides of the home to maximize outdoor living. Full 9-ft pour basement includes drywall, full bath, storage room, utility room, & a safe/bunk room under the garage. Additional highlights include an attached 2-car garage, tuck-under garage for equipment, & a 30x30 detached workshop with 8-ft garage door, two flex rooms, & full bath. Just an hour from St. Louis, this is a rare opportunity for buyers seeking space, lasting construction & ready to add their finishing touches.
Listing Agent
Coldwell Banker Realty - Gundaker West Regional License #2013038858 Listed on: 05/29/2025

Home Details
Home Type
- Single Family
Est. Annual Taxes
- $1,800
Year Built
- Built in 2006
Lot Details
- 1.75 Acre Lot
- Lot Dimensions are 333x232
- Landscaped
- Level Lot
- Partially Wooded Lot
- Private Yard
Parking
- 5 Car Garage
- Second Garage
- Parking Storage or Cabinetry
- Workshop in Garage
- Garage Door Opener
- Off-Street Parking
Home Design
- Ranch Style House
- Traditional Architecture
- Brick Exterior Construction
- Concrete Perimeter Foundation
Interior Spaces
- 2,541 Sq Ft Home
- Built-In Features
- Bookcases
- Crown Molding
- Ceiling Fan
- Double Pane Windows
- Insulated Windows
- Blinds
- Pocket Doors
- French Doors
- Panel Doors
- Sitting Room
- Living Room
- Formal Dining Room
- Bonus Room
- Workshop
- Utility Room
Kitchen
- Electric Oven
- Gas Range
- Recirculated Exhaust Fan
- Microwave
- Dishwasher
- Kitchen Island
Flooring
- Engineered Wood
- Bamboo
- Carpet
- Cork
- Concrete
- Ceramic Tile
Bedrooms and Bathrooms
- 3 Bedrooms
- Double Vanity
- Shower Only
Laundry
- Laundry Room
- Laundry on main level
Basement
- Walk-Out Basement
- Basement Fills Entire Space Under The House
- 9 Foot Basement Ceiling Height
- Bedroom in Basement
- Finished Basement Bathroom
- Laundry in Basement
- Basement Storage
Accessible Home Design
- Doors with lever handles
- Accessible Ramps
- Accessible Entrance
Outdoor Features
- Deck
- Glass Enclosed
- Separate Outdoor Workshop
- Shed
- Utility Building
- Rain Gutters
- Wrap Around Porch
Schools
- North County Primary Elementary School
- North Co. Middle School
- North Co. Sr. High School
Utilities
- Forced Air Heating and Cooling System
- Heating System Uses Propane
- Well
- Water Heater
- Water Softener
- Septic Tank
Community Details
- No Home Owners Association
Listing and Financial Details
- Assessor Parcel Number 06-90-30-00-000-0016.09
Map
Home Values in the Area
Average Home Value in this Area
Tax History
| Year | Tax Paid | Tax Assessment Tax Assessment Total Assessment is a certain percentage of the fair market value that is determined by local assessors to be the total taxable value of land and additions on the property. | Land | Improvement |
|---|---|---|---|---|
| 2024 | $1,800 | $33,320 | $5,230 | $28,090 |
| 2023 | $1,800 | $33,320 | $5,230 | $28,090 |
| 2022 | $1,806 | $33,320 | $5,230 | $28,090 |
| 2021 | $1,801 | $33,320 | $5,230 | $28,090 |
| 2020 | $1,633 | $30,030 | $2,090 | $27,940 |
| 2019 | $1,634 | $30,030 | $2,090 | $27,940 |
| 2018 | -- | $30,030 | $2,090 | $27,940 |
| 2017 | $1,643 | $30,030 | $2,090 | $27,940 |
| 2016 | $1,641 | $30,030 | $0 | $0 |
| 2015 | -- | $30,030 | $0 | $0 |
| 2014 | -- | $30,030 | $0 | $0 |
| 2013 | -- | $29,270 | $0 | $0 |
Property History
| Date | Event | Price | Change | Sq Ft Price |
|---|---|---|---|---|
| 09/16/2025 09/16/25 | For Sale | $439,900 | 0.0% | $173 / Sq Ft |
| 09/15/2025 09/15/25 | Off Market | -- | -- | -- |
| 08/14/2025 08/14/25 | Price Changed | $439,900 | -2.2% | $173 / Sq Ft |
| 06/25/2025 06/25/25 | Price Changed | $449,900 | -5.3% | $177 / Sq Ft |
| 05/29/2025 05/29/25 | Price Changed | $475,000 | 0.0% | $187 / Sq Ft |
| 05/29/2025 05/29/25 | For Sale | $475,000 | -- | $187 / Sq Ft |
| 03/22/2025 03/22/25 | Off Market | -- | -- | -- |
Source: MARIS MLS
MLS Number: MIS25017397
APN: 06-90-30-00-000-0016.09
- 1212 Adams Rd
- 423 Rice Rd
- 103 Jacob Trail
- 113 Riverwalk Dr
- 104 Riverwalk Dr
- 209 N State St
- 401 N Carter St
- 208 Ariel Ct
- 408 E Elm St
- 502 E Chestnut St
- 102 S Roosevelt St
- 207 S Harry Junior St
- 201 Ariel Ct
- 411 N Desloge Dr
- 207 N Grant St
- 7036 Raider Rd
- 403 S School St
- 508 S Vandervoot St
- 603 S Cowling St
- 67 Hwy Stormy
- 204 N Washington St
- 103 Pelican Dr Unit 103-10
- 105 Pelican Dr Unit 105 - 03
- 100 Aldergate St Unit 18
- 2341 Main St
- 3106 Commerce St
- 3108 Commerce St
- 3110 Commerce St
- 3116 Commerce St
- 3118 Commerce St
- 3120 Commerce St
- 303 Douglas Dr
- 305 Douglas Dr
- 813 Falcon St
- 1100 Falcon St
- 4826 Red Rooster Ln
- 601 Wallace Rd
- 821 Hillsboro Rd
- 6 Woodchase Dr
- 400 Maple Valley Dr
