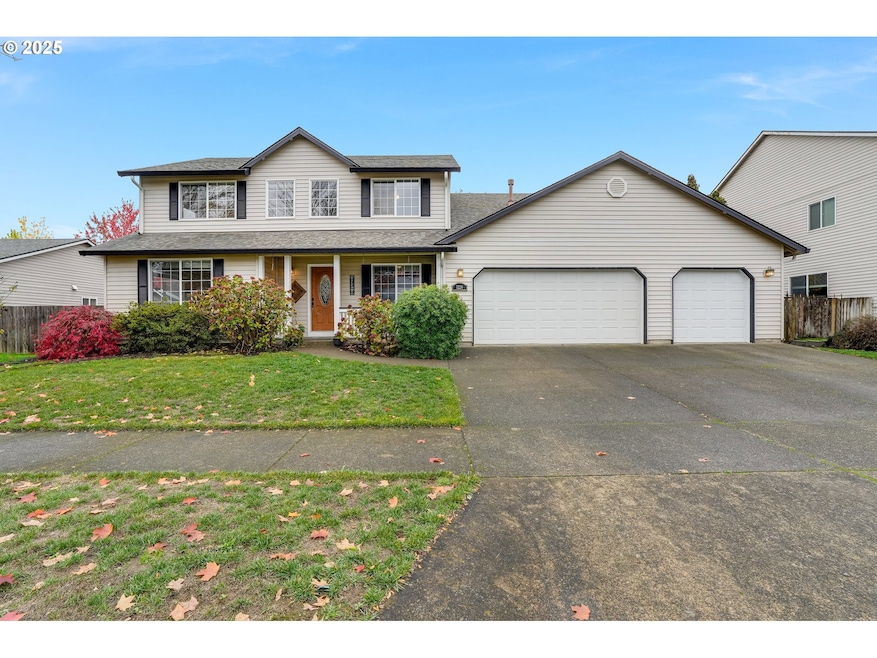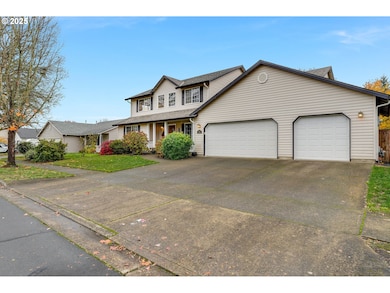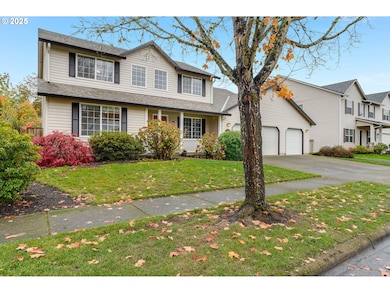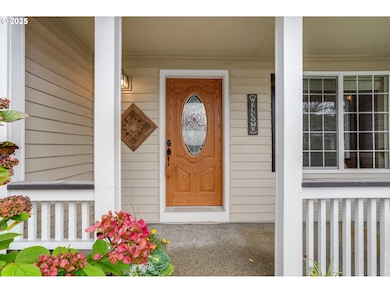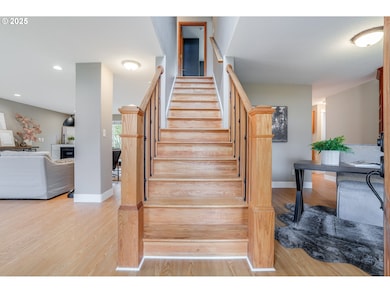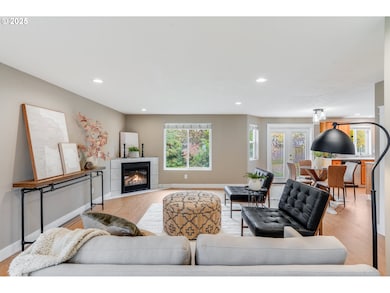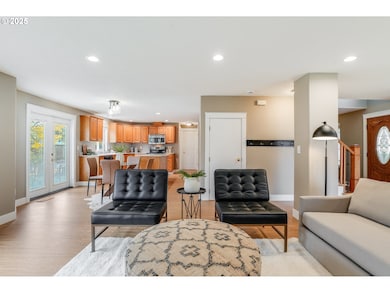1224 Alyssum Ave Forest Grove, OR 97116
Estimated payment $3,713/month
Highlights
- Traditional Architecture
- Private Yard
- Home Office
- Quartz Countertops
- No HOA
- 3 Car Attached Garage
About This Home
Enjoy the quiet charm of this beautiful Forest Grove home. As you make your way inside, you’ll immediately notice the warmth and the natural light that fills the main level. Fresh interior paint, new luxury vinyl plank flooring and new carpet throughout makes the home feel new again. The anchor of the home is a spacious kitchen that opens up to the family room, ideal for entertaining or simply enjoying time together. Whether you’re preparing a meal or relaxing with loved ones, this thoughtful open-concept design makes it easy to stay connected. Upstairs, you’ll find four well-appointed bedrooms, including a primary suite complete with an en suite bathroom and a generous walk-in closet. Across the hall, the oversized fourth bedroom offers incredible versatility, it’s perfect as a bonus room, guest suite, or media space. The fenced backyard is made for gatherings with family and friends, complete with a patio for your summer barbecues and fire pit for all the cozy fall evenings! With great curb appeal, a fantastic neighborhood, and plenty of space inside and out, this home has so much to offer!
Listing Agent
Cascade Hasson Sotheby's International Realty License #201256822 Listed on: 11/06/2025

Home Details
Home Type
- Single Family
Est. Annual Taxes
- $5,966
Year Built
- Built in 1999
Lot Details
- 7,840 Sq Ft Lot
- Fenced
- Level Lot
- Sprinkler System
- Private Yard
Parking
- 3 Car Attached Garage
- Garage on Main Level
- Driveway
Home Design
- Traditional Architecture
- Composition Roof
- Vinyl Siding
Interior Spaces
- 2,246 Sq Ft Home
- 2-Story Property
- Built-In Features
- Ceiling Fan
- Gas Fireplace
- Double Pane Windows
- Vinyl Clad Windows
- Family Room
- Living Room
- Dining Room
- Home Office
- Utility Room
- Washer and Dryer
- Wall to Wall Carpet
- Crawl Space
- Security Lights
Kitchen
- Built-In Oven
- Free-Standing Range
- Microwave
- Dishwasher
- Kitchen Island
- Quartz Countertops
- Disposal
Bedrooms and Bathrooms
- 4 Bedrooms
Accessible Home Design
- Accessibility Features
Outdoor Features
- Patio
- Fire Pit
Schools
- Harvey Clark Elementary School
- Neil Armstrong Middle School
- Forest Grove High School
Utilities
- Forced Air Heating and Cooling System
- Heating System Uses Gas
- Gas Water Heater
Community Details
- No Home Owners Association
Listing and Financial Details
- Assessor Parcel Number R2076611
Map
Home Values in the Area
Average Home Value in this Area
Tax History
| Year | Tax Paid | Tax Assessment Tax Assessment Total Assessment is a certain percentage of the fair market value that is determined by local assessors to be the total taxable value of land and additions on the property. | Land | Improvement |
|---|---|---|---|---|
| 2026 | $5,805 | $325,960 | -- | -- |
| 2025 | $5,805 | $316,470 | -- | -- |
| 2024 | $5,600 | $307,260 | -- | -- |
| 2023 | $5,600 | $298,320 | $0 | $0 |
| 2022 | $4,897 | $298,320 | $0 | $0 |
| 2021 | $4,833 | $281,210 | $0 | $0 |
| 2020 | $4,807 | $273,020 | $0 | $0 |
| 2019 | $4,700 | $265,070 | $0 | $0 |
| 2018 | $4,556 | $257,350 | $0 | $0 |
| 2017 | $4,415 | $249,860 | $0 | $0 |
| 2016 | $4,291 | $242,590 | $0 | $0 |
| 2015 | $4,126 | $235,530 | $0 | $0 |
| 2014 | $4,106 | $228,670 | $0 | $0 |
Property History
| Date | Event | Price | List to Sale | Price per Sq Ft |
|---|---|---|---|---|
| 11/06/2025 11/06/25 | For Sale | $610,000 | -- | $272 / Sq Ft |
Purchase History
| Date | Type | Sale Price | Title Company |
|---|---|---|---|
| Warranty Deed | $349,900 | Chicago Title Insurance Co | |
| Warranty Deed | $191,900 | First American Title Co |
Mortgage History
| Date | Status | Loan Amount | Loan Type |
|---|---|---|---|
| Open | $257,000 | Unknown | |
| Previous Owner | $153,500 | No Value Available |
Source: Regional Multiple Listing Service (RMLS)
MLS Number: 484419025
APN: R2076611
- 3019 Brooke St
- 1425 Willamina Ave
- 922 Rosebud Ct
- 918 Rosebud Ct
- 1104 Magnolia Way
- 920 Rosebud Ct
- 924 Rosebud Ct
- 3309 Butte Dr
- 507-FH Plan at Parkview Terrace
- 504-STD Plan at Parkview Terrace
- Poppy - Plan 308C at Parkview Terrace
- 430A Plan at Parkview Terrace
- Plan 400 at Parkview Terrace
- 506-FH Plan at Parkview Terrace
- Plan 325 at Parkview Terrace
- 505-STD Plan at Parkview Terrace
- 508-MFH Plan at Parkview Terrace
- 3245 Butte Dr
- 504-FH Plan at Parkview Terrace
- 506-STD Plan at Parkview Terrace
- 2715 Main St Unit 4
- 2701 Main St
- 1837 Pacific Ave
- 1642 Ash St
- 2812 25th Place
- 2229 Hawthorne St Unit D
- 1903 Hawthorne St Unit A
- 2434 15th Ave
- 1900 Poplar St
- 1921 Fir Rd Unit 34
- 3802 Pacific Ave
- 1045 S Jasper St Unit a
- 133 N 29th Ave
- 151 N 29th Ave Unit C
- 12852 NW Jarvis Place
- 357 S 1st Ave
- 110 SE Washington St
- 160 SE Washington St
- 224 NE Jefferson St Unit 224 A
- 390 SE Main St
