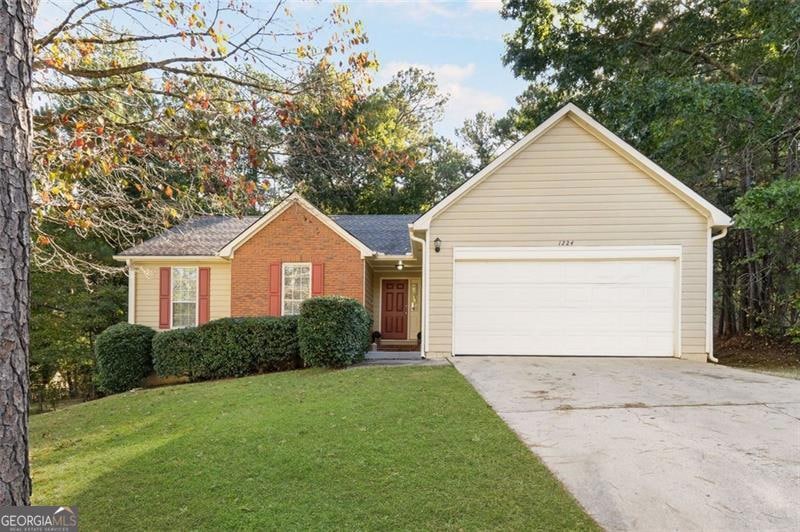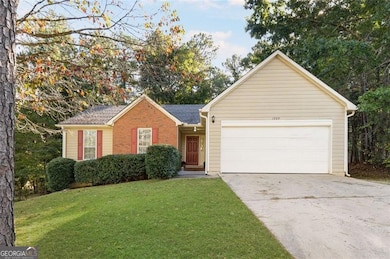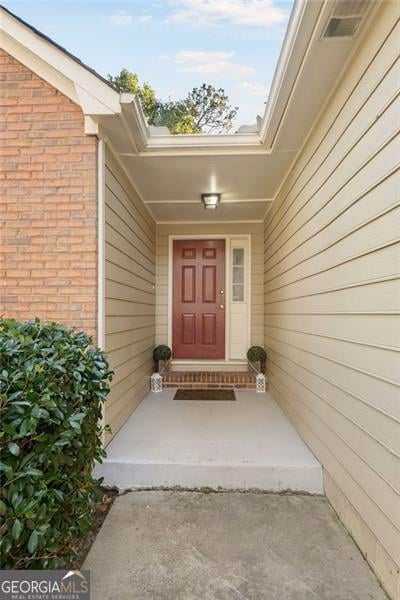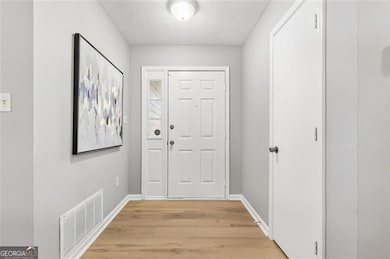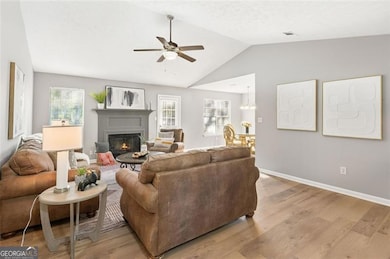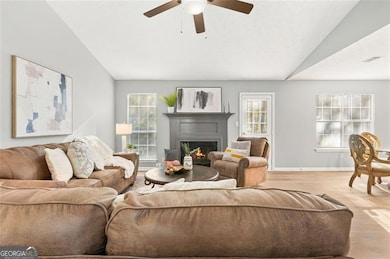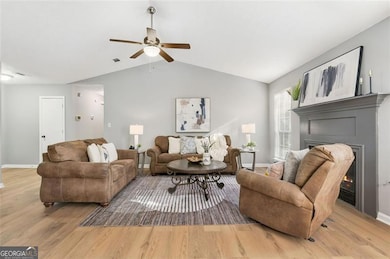Honey, stop the car! If you've been searching for a renovated ranch in a peaceful setting with no HOA and real move-in readiness, this one delivers. From the moment you drive up, you'll feel at home. This brick-front home offers 3 bedrooms and 2 full baths across 1,454 sq ft and is set on a nearly half acre lot in a quiet, well-established neighborhood. The open concept floor plan is perfect for everyday life and entertaining as it features a fireplace living room that flows into the dining area and the galley style kitchen with refinished cabinets, new granite countertops, new sink and storage pantry. The spacious owners' suite is the full package boasting a walk-in closet, linen closet, ample vanity, as well as a separate tub and shower. Bedrooms, playroom, office, gym...the options are endless with the two secondary bedrooms offering generous space and closet storage with an updated full bath enhancing the space and functionality. With new paint throughout, new LVP in the living areas and carpet in the bedrooms and a freshly painted 2-car garage with epoxy floors, the home is the epitome of move in ready. Not to be outdone, the large backyard with a refreshed extended back deck lends itself to a great place for functions or weekend relaxation. With its close proximity to schools, shopping, eateries and major highways, you get both convenience and comfort. What's next? Schedule a showing and prepare to back the moving truck to the garage so you can host the next Thanksgiving dinner here!

