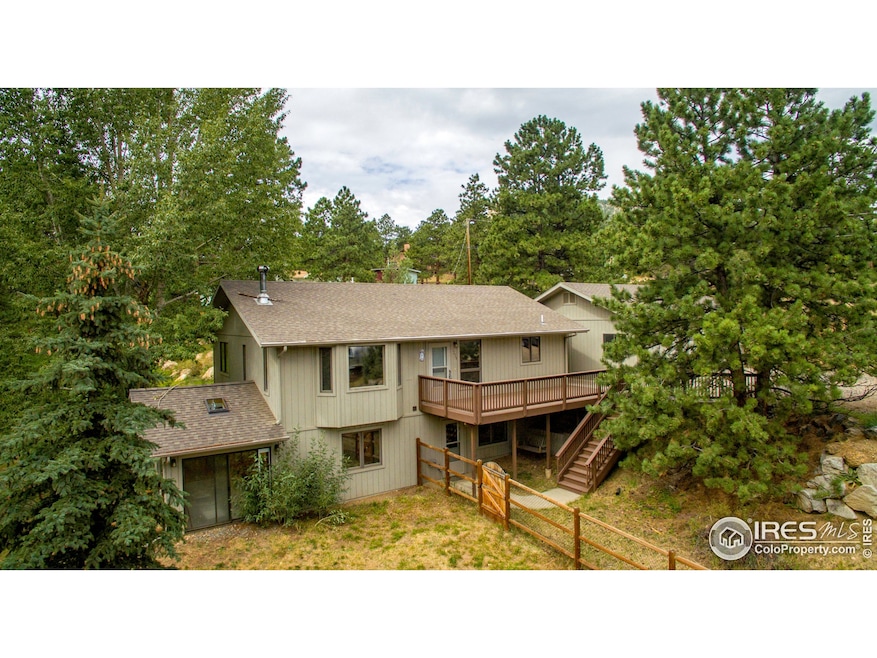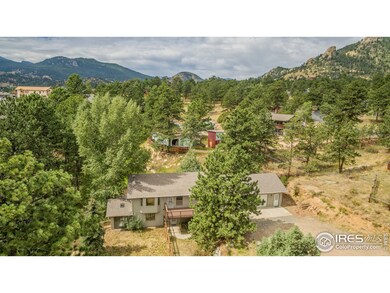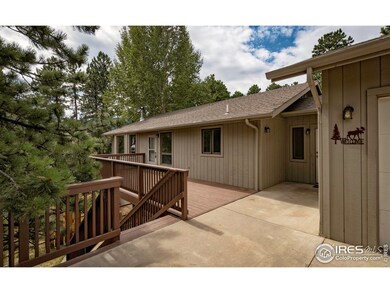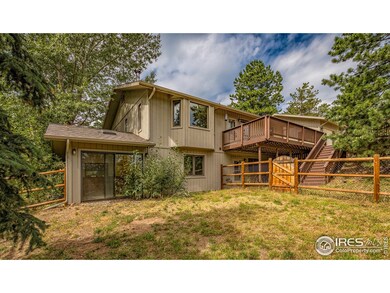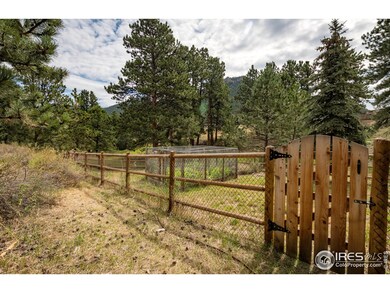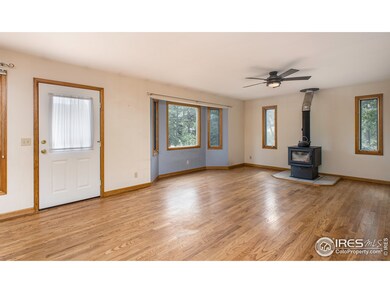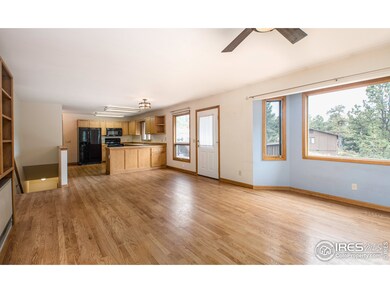
1224 Brook Dr Estes Park, CO 80517
Highlights
- Parking available for a boat
- Mountain View
- Wooded Lot
- Open Floorplan
- Deck
- Raised Ranch Architecture
About This Home
As of November 2019Come home to this quiet, light-filled ranch w/walkout lower level. Situated in a tranquil location and perfect for entertaining and everyday living, the main living area features warm hardwoods throughout and an efficient wood stove. With four bedrooms, an office/den, a lower level family room, as well as a sun room, there's plenty of space for everyone to enjoy peaceful mountain living! Huge 900sf attached garage w/shop, spcacious deck and fenced yard. Well priced and move-in ready at $549,000!
Home Details
Home Type
- Single Family
Est. Annual Taxes
- $2,291
Year Built
- Built in 1994
Lot Details
- 0.36 Acre Lot
- East Facing Home
- Southern Exposure
- Kennel or Dog Run
- Wood Fence
- Chain Link Fence
- Level Lot
- Wooded Lot
Parking
- 2 Car Attached Garage
- Oversized Parking
- Heated Garage
- Garage Door Opener
- Driveway Level
- Parking available for a boat
Home Design
- Raised Ranch Architecture
- Slab Foundation
- Wood Frame Construction
- Composition Roof
- Wood Siding
- Concrete Siding
Interior Spaces
- 2,482 Sq Ft Home
- 1-Story Property
- Open Floorplan
- Ceiling Fan
- Skylights
- Free Standing Fireplace
- Double Pane Windows
- Window Treatments
- Wood Frame Window
- Family Room
- Dining Room
- Home Office
- Sun or Florida Room
- Mountain Views
- Radon Detector
Kitchen
- Electric Oven or Range
- Microwave
- Dishwasher
- Disposal
Flooring
- Wood
- Painted or Stained Flooring
- Carpet
Bedrooms and Bathrooms
- 4 Bedrooms
- Primary Bathroom is a Full Bathroom
- Primary bathroom on main floor
Laundry
- Laundry on main level
- Dryer
- Washer
Finished Basement
- Walk-Out Basement
- Natural lighting in basement
Outdoor Features
- Deck
- Separate Outdoor Workshop
Schools
- Estes Park Elementary And Middle School
- Estes Park High School
Utilities
- Cooling Available
- Zoned Heating
- Radiant Heating System
- Baseboard Heating
- Gravity Heating System
- High Speed Internet
- Satellite Dish
- Cable TV Available
Listing and Financial Details
- Assessor Parcel Number R0539066
Community Details
Overview
- No Home Owners Association
- Twin View Subdivision
Recreation
- Community Playground
- Park
- Hiking Trails
Ownership History
Purchase Details
Home Financials for this Owner
Home Financials are based on the most recent Mortgage that was taken out on this home.Purchase Details
Home Financials for this Owner
Home Financials are based on the most recent Mortgage that was taken out on this home.Purchase Details
Home Financials for this Owner
Home Financials are based on the most recent Mortgage that was taken out on this home.Purchase Details
Purchase Details
Purchase Details
Similar Homes in Estes Park, CO
Home Values in the Area
Average Home Value in this Area
Purchase History
| Date | Type | Sale Price | Title Company |
|---|---|---|---|
| Warranty Deed | $535,000 | None Available | |
| Warranty Deed | $330,000 | None Available | |
| Warranty Deed | $260,000 | -- | |
| Interfamily Deed Transfer | -- | -- | |
| Warranty Deed | $16,000 | -- | |
| Warranty Deed | $7,000 | -- |
Mortgage History
| Date | Status | Loan Amount | Loan Type |
|---|---|---|---|
| Open | $50,000 | Credit Line Revolving | |
| Open | $479,000 | New Conventional | |
| Closed | $481,500 | New Conventional | |
| Previous Owner | $297,000 | New Conventional | |
| Previous Owner | $188,000 | Unknown | |
| Previous Owner | $193,000 | Unknown | |
| Previous Owner | $193,000 | Unknown | |
| Previous Owner | $190,000 | No Value Available | |
| Previous Owner | $72,606 | Unknown | |
| Previous Owner | $75,000 | Unknown | |
| Previous Owner | $169,000 | Unknown | |
| Previous Owner | $137,000 | Unknown | |
| Previous Owner | $36,840 | Unknown | |
| Previous Owner | $15,000 | Unknown | |
| Previous Owner | $107,000 | Unknown | |
| Previous Owner | $36,840 | Unknown | |
| Previous Owner | $5,000 | Unknown | |
| Previous Owner | $137,000 | Unknown |
Property History
| Date | Event | Price | Change | Sq Ft Price |
|---|---|---|---|---|
| 07/29/2025 07/29/25 | For Sale | $699,000 | +111.8% | $282 / Sq Ft |
| 05/03/2020 05/03/20 | Off Market | $330,000 | -- | -- |
| 02/27/2020 02/27/20 | Off Market | $535,000 | -- | -- |
| 11/26/2019 11/26/19 | Sold | $535,000 | -2.6% | $216 / Sq Ft |
| 09/25/2019 09/25/19 | For Sale | $549,000 | +66.4% | $221 / Sq Ft |
| 08/02/2013 08/02/13 | Sold | $330,000 | -2.7% | $133 / Sq Ft |
| 07/03/2013 07/03/13 | Pending | -- | -- | -- |
| 06/20/2013 06/20/13 | For Sale | $339,000 | -- | $137 / Sq Ft |
Tax History Compared to Growth
Tax History
| Year | Tax Paid | Tax Assessment Tax Assessment Total Assessment is a certain percentage of the fair market value that is determined by local assessors to be the total taxable value of land and additions on the property. | Land | Improvement |
|---|---|---|---|---|
| 2025 | $3,413 | $50,277 | $14,405 | $35,872 |
| 2024 | $3,354 | $50,277 | $14,405 | $35,872 |
| 2022 | $2,545 | $33,332 | $14,595 | $18,737 |
| 2021 | $2,613 | $34,291 | $15,015 | $19,276 |
| 2020 | $2,337 | $30,280 | $15,015 | $15,265 |
| 2019 | $2,324 | $30,280 | $15,015 | $15,265 |
| 2018 | $2,291 | $28,944 | $10,800 | $18,144 |
| 2017 | $2,303 | $28,944 | $10,800 | $18,144 |
| 2016 | $2,219 | $29,548 | $10,348 | $19,200 |
| 2015 | $2,242 | $29,550 | $10,350 | $19,200 |
| 2014 | $1,737 | $23,480 | $11,940 | $11,540 |
Agents Affiliated with this Home
-

Seller's Agent in 2025
Kelly Bartunek
C3 Real Estate Solutions, LLC
(970) 227-1338
18 in this area
35 Total Sales
-

Seller Co-Listing Agent in 2025
April Allen
C3 Real Estate Solutions, LLC
(970) 219-0907
45 in this area
67 Total Sales
-

Seller's Agent in 2019
Christian Collinet
First Colorado Realty
(970) 231-8570
197 in this area
293 Total Sales
Map
Source: IRES MLS
MLS Number: 895082
APN: 25314-10-010
- 1230 Brook Dr
- 2029 Uplands Cir
- 0 Governors Ln Unit 1035838
- 1411 Vail Ct
- 1545 Prospect Mountain Rd
- 1250 S Saint Vrain Ave Unit 12
- 1162 Fairway Club Ln Unit 1
- 1062 Pine Knoll Dr
- 1017 Pine Knoll Dr
- 1141 Fairway Club Cir Unit C3
- 2408 Longview Dr
- 1132 Fairway Club Ln Unit 2
- 2175 Carriage Dr
- 1721 Windham Ct
- 1049 Pine Knoll Dr
- 1111 Fairway Club Cir Unit 4
- 1111 Fairway Club Cir Unit 1
- 1137 Fish Creek Rd
- 1015 Hide a Way Ln
- 2435 Fish Creek Rd
