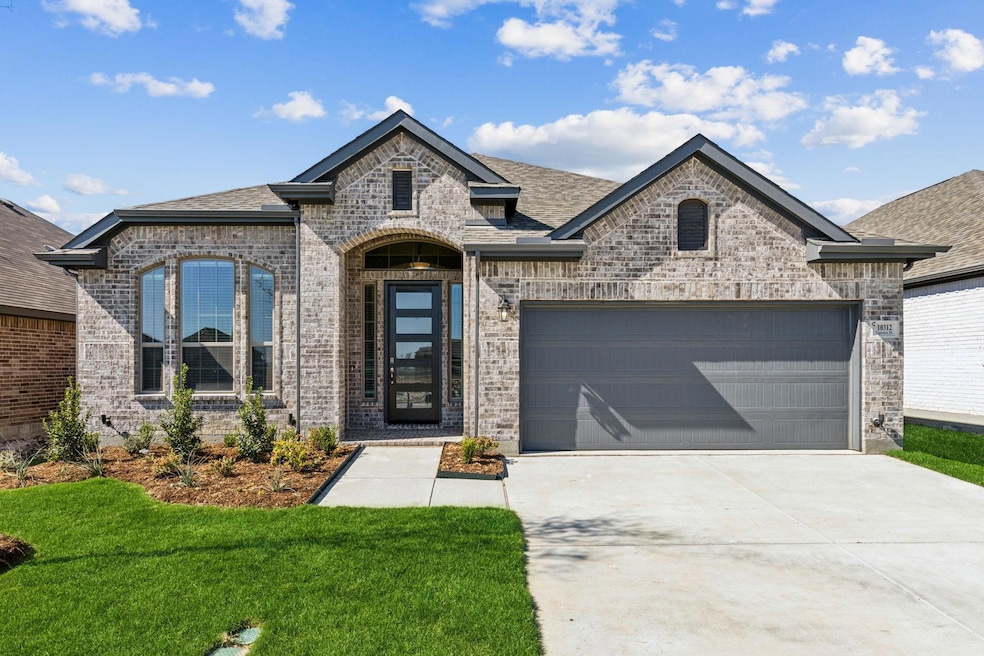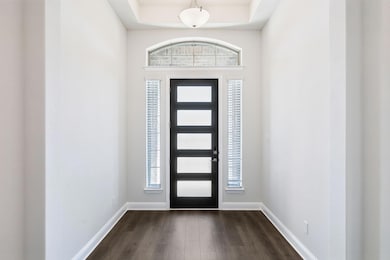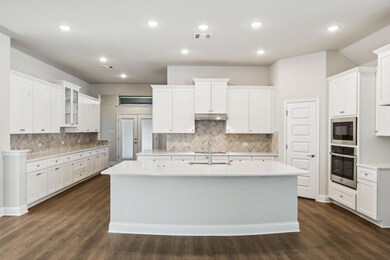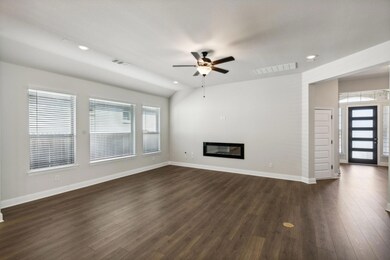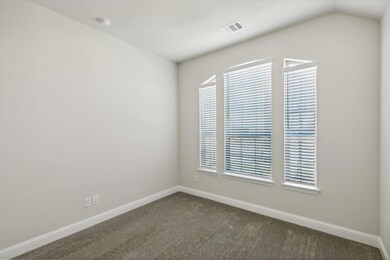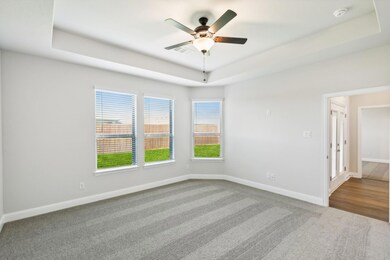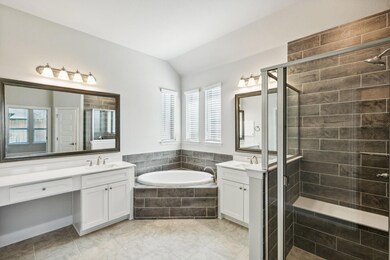
Highlights
- New Construction
- Open Floorplan
- Contemporary Architecture
- Fishing
- Clubhouse
- Vaulted Ceiling
About This Home
As of March 2025MLS# 20828152 - Built by Chesmar Homes - Ready Now! ~ The Lakeway plan is a stunning one-story home featuring 3 bedrooms, 3 baths, a formal living area, and a 2-car front-entry garage. Designed for both entertaining and quality family time, the spacious family room flows seamlessly into the kitchen and dining area, showcasing elegant quartz countertops and sleek white cabinets. Located in the highly sought-after city of Forney, Las Lomas offers the perfect mix of open spaces and relaxed living, all just a short drive from premier shopping and entertainment!
Last Agent to Sell the Property
HomesUSA.com Brokerage Phone: 888-872-6006 License #0096651 Listed on: 01/27/2025
Home Details
Home Type
- Single Family
Est. Annual Taxes
- $2,123
Year Built
- Built in 2024 | New Construction
Lot Details
- 6,000 Sq Ft Lot
- Wood Fence
- Sprinkler System
- Back Yard
HOA Fees
- $65 Monthly HOA Fees
Parking
- 2 Car Attached Garage
- Garage Door Opener
Home Design
- Contemporary Architecture
- Brick Exterior Construction
- Slab Foundation
- Composition Roof
Interior Spaces
- 2,353 Sq Ft Home
- 1-Story Property
- Open Floorplan
- Wired For A Flat Screen TV
- Wired For Data
- Vaulted Ceiling
- Ceiling Fan
- Decorative Lighting
- Electric Fireplace
- Awning
- ENERGY STAR Qualified Windows
- 12 Inch+ Attic Insulation
Kitchen
- Eat-In Kitchen
- Electric Oven
- Gas Cooktop
- Microwave
- Dishwasher
- Kitchen Island
- Disposal
Flooring
- Wood
- Carpet
- Ceramic Tile
Bedrooms and Bathrooms
- 3 Bedrooms
- Walk-In Closet
- 3 Full Bathrooms
- Double Vanity
- Low Flow Plumbing Fixtures
Laundry
- Laundry in Utility Room
- Full Size Washer or Dryer
- Washer Hookup
Home Security
- Prewired Security
- Smart Home
- Carbon Monoxide Detectors
- Fire and Smoke Detector
Eco-Friendly Details
- Energy-Efficient Appliances
- Energy-Efficient HVAC
- Energy-Efficient Insulation
- ENERGY STAR/ACCA RSI Qualified Installation
- ENERGY STAR Qualified Equipment for Heating
Outdoor Features
- Covered Patio or Porch
- Rain Gutters
Schools
- Willett Elementary School
- Warren Middle School
- Smith Middle School
- Forney High School
Utilities
- Central Heating and Cooling System
- Vented Exhaust Fan
- Individual Gas Meter
- Municipal Utilities District
- Tankless Water Heater
- Water Purifier
Listing and Financial Details
- Assessor Parcel Number 1224 Burney
Community Details
Overview
- Association fees include full use of facilities
- Ccmc Management HOA, Phone Number (469) 246-3507
- Las Lomas 60S Subdivision
- Mandatory home owners association
Amenities
- Clubhouse
Recreation
- Community Playground
- Community Pool
- Fishing
- Park
- Jogging Path
Ownership History
Purchase Details
Home Financials for this Owner
Home Financials are based on the most recent Mortgage that was taken out on this home.Purchase Details
Similar Homes in Heath, TX
Home Values in the Area
Average Home Value in this Area
Purchase History
| Date | Type | Sale Price | Title Company |
|---|---|---|---|
| Special Warranty Deed | -- | N Title | |
| Special Warranty Deed | -- | N Title | |
| Special Warranty Deed | -- | N Title | |
| Special Warranty Deed | -- | N Title |
Mortgage History
| Date | Status | Loan Amount | Loan Type |
|---|---|---|---|
| Open | $392,744 | FHA | |
| Closed | $392,744 | FHA |
Property History
| Date | Event | Price | Change | Sq Ft Price |
|---|---|---|---|---|
| 03/10/2025 03/10/25 | Sold | -- | -- | -- |
| 02/09/2025 02/09/25 | Pending | -- | -- | -- |
| 01/27/2025 01/27/25 | For Sale | $399,990 | -- | $170 / Sq Ft |
Tax History Compared to Growth
Tax History
| Year | Tax Paid | Tax Assessment Tax Assessment Total Assessment is a certain percentage of the fair market value that is determined by local assessors to be the total taxable value of land and additions on the property. | Land | Improvement |
|---|---|---|---|---|
| 2025 | $2,123 | $427,291 | $115,000 | $312,291 |
| 2024 | $2,123 | $125,000 | $125,000 | -- |
| 2023 | $1,331 | $60,000 | $60,000 | $0 |
| 2022 | $758 | $60,000 | $60,000 | $0 |
Agents Affiliated with this Home
-

Seller's Agent in 2025
Ben Caballero
HomesUSA.com
(888) 872-6006
714 in this area
30,728 Total Sales
-
C
Buyer's Agent in 2025
Chinenye Kalu
JPAR Arlington
(214) 524-3436
2 in this area
32 Total Sales
Map
Source: North Texas Real Estate Information Systems (NTREIS)
MLS Number: 20828152
APN: 219225
- 3921 Allred Dr
- 3925 Allred Dr
- 1216 Burney Ct
- 1233 Burney Ct
- 1314 Cascade Ln
- Wimberly - 50' Lot Plan at Las Lomas - 50'
- Rockdale - 50' Lot Plan at Las Lomas - 50'
- Caldwell - 50' Lot Plan at Las Lomas - 50'
- Lakeway - 50' Lot Plan at Las Lomas - 50'
- Richardson - 50' Lot Plan at Las Lomas - 50'
- Bridgeport - 50' Lot Plan at Las Lomas - 50'
- San Angelo - 50' Lot Plan at Las Lomas - 50'
- La Porte - 50' Lot Plan at Las Lomas - 50'
- Addison - 50' Lot Plan at Las Lomas - 50'
- Richmond - 60' Lot Plan at Las Lomas - 60'
- Cameron - 60' Lot Plan at Las Lomas - 60'
- Laurel - 60' Lot Plan at Las Lomas - 60'
- Avalon - 60' Lot Plan at Las Lomas - 60'
- Williamsburg - 60' Lot Plan at Las Lomas - 60'
- Princeton Plan at Las Lomas - 60'
