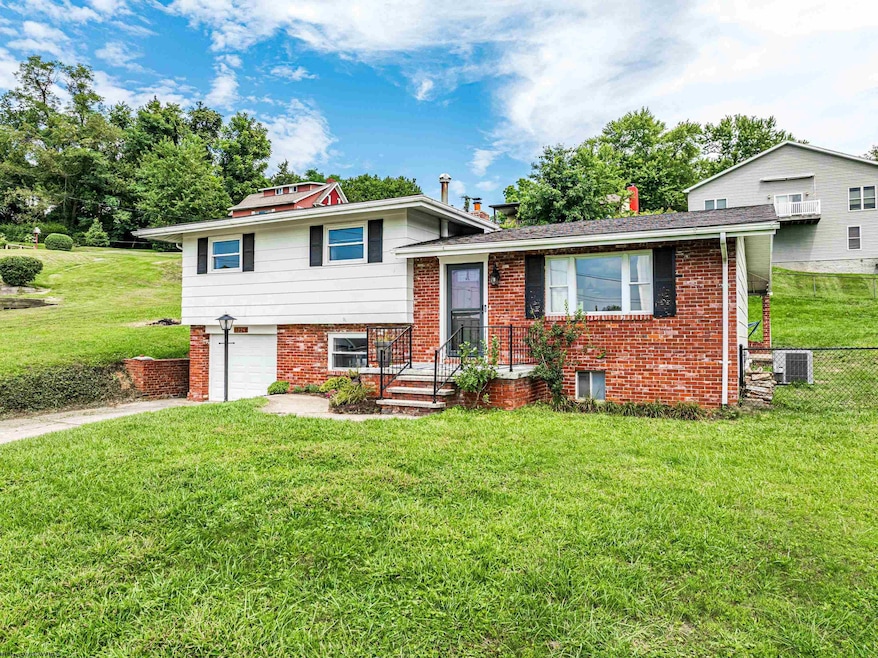1224 Carlisle Ave Morgantown, WV 26505
Jerome Park NeighborhoodEstimated payment $1,673/month
Highlights
- Panoramic View
- No HOA
- Balcony
- Eastwood Elementary School Rated A-
- Formal Dining Room
- 4-minute walk to Paul Preserve Park
About This Home
Updated and waiting for its next chapter! This multi-level home offers an open-concept design filled with natural light and a large, usable yard perfect for relaxing or entertaining. The newer kitchen features stainless steel appliances, quartz countertops, a custom island-ideal for the home chef. Enjoy stunning views from the living room's picture window as well as from your backyard that has a large portion fenced in. Spill out onto the covered patio or spread out in the expansive yard as you host gatherings. The finished lower level boasts a gathering room with a wood-burning stove complete with gas starter, a full bath, and access to the garage. If storage is what your after or extending living space, there is adequate space with over 500 square feet in the unfinished portion of the basement. The exterior also boasts a wide driveway and 1-car garage for convenience. Updates include newer windows, HVAC, new hot water heater, and new electric upgraded to 200amp service-all within the past 10 years. Perfectly located near I-68, WVU, and area hospitals. Don't wait-call for your showing today!
Listing Agent
BERKSHIRE HATHAWAY HOMESERVICES TOUCHDOWN HOME PROS REALTY License #WV0020990 Listed on: 08/08/2025

Co-Listing Agent
BERKSHIRE HATHAWAY HOMESERVICES TOUCHDOWN HOME PROS REALTY License #WV0026273
Home Details
Home Type
- Single Family
Est. Annual Taxes
- $1,122
Year Built
- Built in 1967
Lot Details
- 9,583 Sq Ft Lot
- Lot Dimensions are 120 x 100
- Partially Fenced Property
- Chain Link Fence
- Sloped Lot
- Property is zoned Single Family Residential
Property Views
- Panoramic
- Neighborhood
Home Design
- Split Level Home
- Brick Exterior Construction
- Block Foundation
- Frame Construction
- Shingle Roof
Interior Spaces
- 1.5-Story Property
- Ceiling Fan
- Fireplace With Gas Starter
- Fireplace Features Masonry
- Bay Window
- Formal Dining Room
- Scuttle Attic Hole
- Fire and Smoke Detector
Kitchen
- Range
- Microwave
- Plumbed For Ice Maker
- Dishwasher
- Disposal
Flooring
- Wall to Wall Carpet
- Laminate
Bedrooms and Bathrooms
- 3 Bedrooms
- 2 Full Bathrooms
Laundry
- Dryer
- Washer
Partially Finished Basement
- Basement Fills Entire Space Under The House
- Interior Basement Entry
Parking
- 1 Car Garage
- Basement Garage
- Garage Door Opener
- Off-Street Parking
Outdoor Features
- Balcony
- Patio
- Exterior Lighting
Schools
- Eastwood Elementary School
- Mountaineer Middle School
- University High School
Utilities
- Forced Air Heating and Cooling System
- Heating System Uses Gas
- 200+ Amp Service
- Gas Water Heater
- Cable TV Available
Community Details
- No Home Owners Association
- Public Transportation
Listing and Financial Details
- Assessor Parcel Number 91
Map
Home Values in the Area
Average Home Value in this Area
Tax History
| Year | Tax Paid | Tax Assessment Tax Assessment Total Assessment is a certain percentage of the fair market value that is determined by local assessors to be the total taxable value of land and additions on the property. | Land | Improvement |
|---|---|---|---|---|
| 2024 | $1,151 | $85,260 | $23,100 | $62,160 |
| 2023 | $1,160 | $81,480 | $23,100 | $58,380 |
| 2022 | $1,072 | $81,180 | $23,100 | $58,080 |
| 2021 | $1,076 | $81,180 | $23,100 | $58,080 |
| 2020 | $1,085 | $81,600 | $23,100 | $58,500 |
| 2019 | $1,091 | $81,600 | $23,100 | $58,500 |
| 2018 | $1,104 | $82,380 | $23,100 | $59,280 |
| 2017 | $891 | $85,800 | $21,780 | $64,020 |
| 2016 | $906 | $86,640 | $21,780 | $64,860 |
| 2015 | $874 | $89,340 | $24,480 | $64,860 |
| 2014 | $830 | $88,320 | $23,460 | $64,860 |
Property History
| Date | Event | Price | Change | Sq Ft Price |
|---|---|---|---|---|
| 08/08/2025 08/08/25 | For Sale | $299,000 | -- | $182 / Sq Ft |
Purchase History
| Date | Type | Sale Price | Title Company |
|---|---|---|---|
| Deed | $214,080 | Old Republic Natl Ttl Ins Co | |
| Deed | $148,000 | None Available |
Mortgage History
| Date | Status | Loan Amount | Loan Type |
|---|---|---|---|
| Open | $202,080 | New Conventional | |
| Previous Owner | $118,400 | New Conventional |
Source: North Central West Virginia REIN
MLS Number: 10160925
APN: 14-24-00910000
- 1205 Montrose Ave
- 0 Bartlow St
- 1041 Montrose Ave
- 1205 Bartlow St
- TBD Earl L Core Rd
- TBD Hodges St
- 1036 N Willey St
- #2 Westminster Dr
- 1 Westminster Dr
- 1000 Willey St
- 813 Ridgeway Ave
- tbd Winter Alley
- 96 Claremont Ct
- 100 Claremont Ct
- 809 Monongalia Ave
- tbd Wright St
- 946 Willey St
- TBD Vandalia Rd
- 621 Louise Ave
- 613 Louise Ave
- 1302 Sabraton Ave Unit 662
- 701 Richwood Ave Unit 407
- 924 Willey St Unit 2
- 747 Willey St
- 683 Willey St
- 132 Cornell Ave Unit 2
- 733 Riley St
- 733 Riley Ave
- 113 Cornell Ave
- 667 Price St
- 922 College Ave Unit 1
- 664 Spruce St Unit 2
- 539 Pennsylvania Ave Unit 539 penn
- 299 Wiles St
- 679 Spruce St
- 836 Augusta Ave
- 649 Spruce St
- 471 Dallas St
- 459 Dallas St
- 327 Willey St






