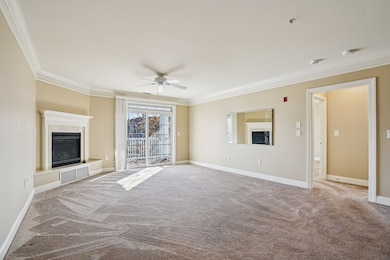1224 Emerald Ct Tewksbury, MA 01876
Estimated payment $3,682/month
Highlights
- Fitness Center
- Clubhouse
- Wood Flooring
- Active Adult
- Property is near public transit
- Solid Surface Countertops
About This Home
Welcome to 1224 Emerald Court – coveted 55+ living at its finest! Set in the desirable Emerald Court community, this bright east-facing 2-bed, 2-bath condo offers the perfect blend of comfort, elegance, and low-maintenance living. The open-concept layout features a fully applianced granite kitchen with breakfast bar, ample cabinetry, and recessed lighting that flows into a dining area with chair rail and a spacious living room with a gas fireplace and sliders to a private balcony. The primary suite offers a walk-in closet and an updated bath with a double-seat shower, new flooring, paint, and toilet (2024). A second bedroom, full bath, and in-unit laundry complete the home. Enjoy the beautifully maintained grounds and fantastic community amenities — clubhouse with kitchen, fitness room, and gathering spaces. Includes garage parking (#72) and private storage. Ideally located near shops, restaurants, and highway access. Truly a beautiful place to call HOME!
Property Details
Home Type
- Condominium
Est. Annual Taxes
- $6,175
Year Built
- Built in 2006 | Remodeled
HOA Fees
- $354 Monthly HOA Fees
Parking
- 1 Car Attached Garage
- Tuck Under Parking
- Guest Parking
Home Design
- Garden Home
- Entry on the 2nd floor
- Frame Construction
- Shingle Roof
Interior Spaces
- 1,406 Sq Ft Home
- 1-Story Property
- Ceiling Fan
- Recessed Lighting
- Living Room with Fireplace
- Intercom
Kitchen
- Range
- Microwave
- Dishwasher
- Stainless Steel Appliances
- Kitchen Island
- Solid Surface Countertops
- Disposal
Flooring
- Wood
- Wall to Wall Carpet
- Ceramic Tile
Bedrooms and Bathrooms
- 2 Bedrooms
- Walk-In Closet
- 2 Full Bathrooms
- Separate Shower
Laundry
- Laundry on main level
- Dryer
- Washer
Utilities
- Forced Air Heating and Cooling System
- 1 Cooling Zone
- 1 Heating Zone
- Heating System Uses Natural Gas
- Individual Controls for Heating
Additional Features
- Balcony
- Two or More Common Walls
- Property is near public transit
Listing and Financial Details
- Tax Lot 0079
- Assessor Parcel Number 4687912
Community Details
Overview
- Active Adult
- Association fees include insurance, security, maintenance structure, road maintenance, ground maintenance, snow removal, trash
- 180 Units
- Mid-Rise Condominium
- Emerald Court Community
Amenities
- Common Area
- Shops
- Clubhouse
- Elevator
- Community Storage Space
Recreation
- Fitness Center
Pet Policy
- No Pets Allowed
Map
Home Values in the Area
Average Home Value in this Area
Tax History
| Year | Tax Paid | Tax Assessment Tax Assessment Total Assessment is a certain percentage of the fair market value that is determined by local assessors to be the total taxable value of land and additions on the property. | Land | Improvement |
|---|---|---|---|---|
| 2025 | $6,175 | $467,100 | $100 | $467,000 |
| 2024 | $5,782 | $431,800 | $100 | $431,700 |
| 2023 | $5,537 | $392,700 | $100 | $392,600 |
| 2022 | $5,774 | $379,900 | $100 | $379,800 |
| 2021 | $5,903 | $375,500 | $100 | $375,400 |
| 2020 | $6,168 | $386,200 | $100 | $386,100 |
| 2019 | $5,848 | $369,200 | $100 | $369,100 |
| 2018 | $5,583 | $346,100 | $100 | $346,000 |
| 2017 | $5,309 | $325,500 | $100 | $325,400 |
| 2016 | $4,635 | $283,500 | $100 | $283,400 |
| 2015 | $4,641 | $283,500 | $100 | $283,400 |
| 2014 | $4,604 | $285,800 | $100 | $285,700 |
Property History
| Date | Event | Price | List to Sale | Price per Sq Ft |
|---|---|---|---|---|
| 10/29/2025 10/29/25 | For Sale | $534,888 | -- | $380 / Sq Ft |
Purchase History
| Date | Type | Sale Price | Title Company |
|---|---|---|---|
| Deed | -- | -- | |
| Deed | $342,646 | -- | |
| Deed | -- | -- | |
| Deed | -- | -- |
Source: MLS Property Information Network (MLS PIN)
MLS Number: 73449084
APN: TEWK-000048-000000-000079-001224
- 7 Archstone Ave
- 42 Rogers St Unit 6
- 100 Donny Martel Way
- One Ames Hill Dr
- 20 International Place Unit 209
- 20 International Place Unit 108
- 20 International Plaza
- 1775 Andover St
- 1535 Main St
- 1910 Andover St
- 1830 Main St Unit 21
- 11 Allen St
- 290 Apache Way
- 80 Algonquin Dr
- 71 Bernier St Unit 6
- 166 High St Unit 2
- 460 River Rd
- 24 Roper St
- 16 Epping St Unit 3
- 52 Huntoon Ave







