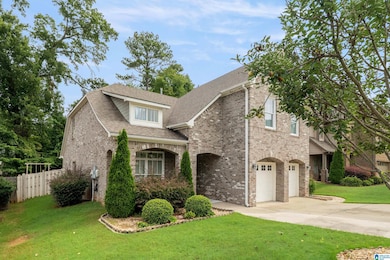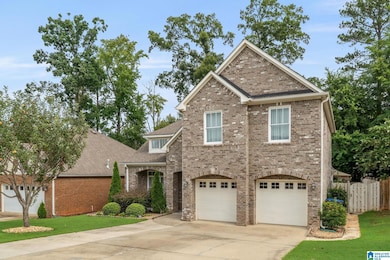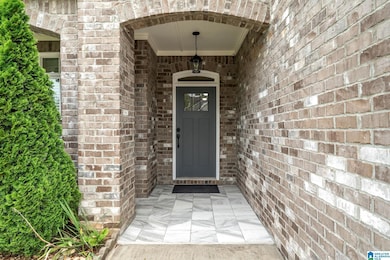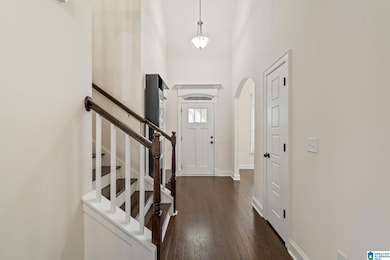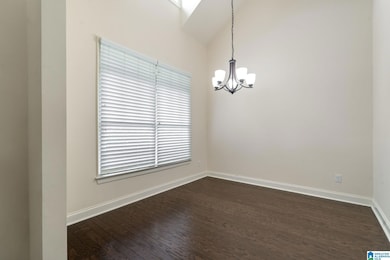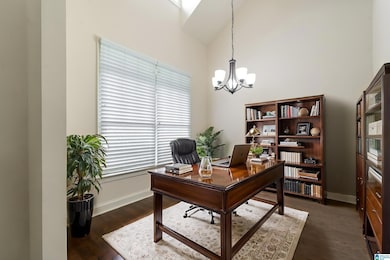1224 Hunters Gate Dr Hoover, AL 35242
Estimated payment $3,163/month
Highlights
- Mountain View
- Deck
- Attic
- Greystone Elementary School Rated A
- Freestanding Bathtub
- Mud Room
About This Home
Welcome to this beautiful home in sought-after Hunters Gate, just steps from shopping, restaurants & Publix. With thoughtful updates & a spacious layout, this property offers the perfect blend of style & convenience. The main level features 2 separate car garages & a welcoming mudroom for everyday ease. Inside, the floor plan flows effortlessly with a large living room, a dedicated office, & an inviting kitchen open to the dining area. The kitchen is a chef’s dream, showcasing a gas cooktop, island with eating bar, stainless appliances, & stone countertops. The updated primary suite feels like a private spa, complete with custom tile, a stand-alone soaker tub, walk-in shower, double vanities, & a closet with built-ins. Upstairs, you’ll find 3 bedrooms, a full bath, & a bonus living area/loft perfect for guests, a playroom or teen getaway. Step outside to the covered patio, & flat fenced-in back yard with your very own Gazebo! Perfect for family fun & entertaining! WELCOME HOME!
Home Details
Home Type
- Single Family
Est. Annual Taxes
- $2,649
Year Built
- Built in 2016
Lot Details
- 6,970 Sq Ft Lot
HOA Fees
- Property has a Home Owners Association
Parking
- Garage on Main Level
Home Design
- Brick Exterior Construction
- Slab Foundation
- Shingle Siding
Interior Spaces
- Recessed Lighting
- Stone Fireplace
- Gas Fireplace
- Mud Room
- Great Room with Fireplace
- Mountain Views
- Stone Countertops
- Attic
Bedrooms and Bathrooms
- 4 Bedrooms
- Freestanding Bathtub
Laundry
- Laundry Room
- Laundry on main level
- Washer and Gas Dryer Hookup
Outdoor Features
- Deck
- Covered Patio or Porch
- Gazebo
- Outdoor Grill
Schools
- Greystone Elementary School
- Berry Middle School
- Spain Park High School
Utilities
- Underground Utilities
- Gas Water Heater
Community Details
- $2 Other Monthly Fees
Map
Home Values in the Area
Average Home Value in this Area
Tax History
| Year | Tax Paid | Tax Assessment Tax Assessment Total Assessment is a certain percentage of the fair market value that is determined by local assessors to be the total taxable value of land and additions on the property. | Land | Improvement |
|---|---|---|---|---|
| 2024 | $2,649 | $39,840 | $0 | $0 |
| 2023 | $2,741 | $41,680 | $0 | $0 |
| 2022 | $2,515 | $38,440 | $0 | $0 |
| 2021 | $2,353 | $36,000 | $0 | $0 |
| 2020 | $2,285 | $34,980 | $0 | $0 |
| 2019 | $2,150 | $32,940 | $0 | $0 |
| 2017 | $1,979 | $30,380 | $0 | $0 |
| 2015 | $865 | $13,000 | $0 | $0 |
Property History
| Date | Event | Price | List to Sale | Price per Sq Ft | Prior Sale |
|---|---|---|---|---|---|
| 10/10/2025 10/10/25 | Price Changed | $542,500 | -0.5% | $200 / Sq Ft | |
| 09/06/2025 09/06/25 | For Sale | $545,000 | +62.6% | $201 / Sq Ft | |
| 12/30/2015 12/30/15 | Sold | $335,089 | 0.0% | $129 / Sq Ft | View Prior Sale |
| 06/14/2015 06/14/15 | Pending | -- | -- | -- | |
| 02/28/2015 02/28/15 | For Sale | $335,089 | -- | $129 / Sq Ft |
Purchase History
| Date | Type | Sale Price | Title Company |
|---|---|---|---|
| Warranty Deed | $335,089 | None Available |
Mortgage History
| Date | Status | Loan Amount | Loan Type |
|---|---|---|---|
| Open | $300,000 | New Conventional |
Source: Greater Alabama MLS
MLS Number: 21430001
APN: 09-3-05-0-009-006-000
- 1290 Eagle Park Rd
- 825 Greystone Highlands Dr
- 1154 Windsor Square
- 1148 Windsor Square
- 1128 Windsor Square
- 1132 Windsor Square
- 1212 Windsor Square
- 164 Bridge Dr
- 701 Talon Cove
- 1237 Berwick Rd
- 4449 Eagle Point Dr
- 1305 Berwick Cir
- 1143 E Club Ridge Dr
- 1144 E Club Ridge Dr
- 5010 Mark Trail
- 1319 Berwick Dr
- 2024 Eaton Place
- 2032 Eaton Place
- 2040 Eaton Place
- 2044 Eaton Place
- 850 Shoal Run Trail
- 1128 Windsor Square
- 1122 Windsor Square
- 1107 Windsor Square
- 1022 Windsor Dr
- 1 Turtle Lake Dr
- 2029 Eaton Place
- 1 Stonecrest Dr
- 120 Whitby Ln
- 241 Meadow Croft Cir Unit 41
- 1 Meadow Dr
- 1709 Morning Sun Cir Unit 1709
- 1208 Morning Sun Dr Unit 1208
- 102 Morning Sun Dr
- One Eagle Ridge Dr
- 7273 Cahaba Valley Rd
- 7278 Cahaba Valley Rd
- 1000 Hunt Cliff Rd
- 3 Greenhill Pkwy
- 100 Inverness Pkwy

