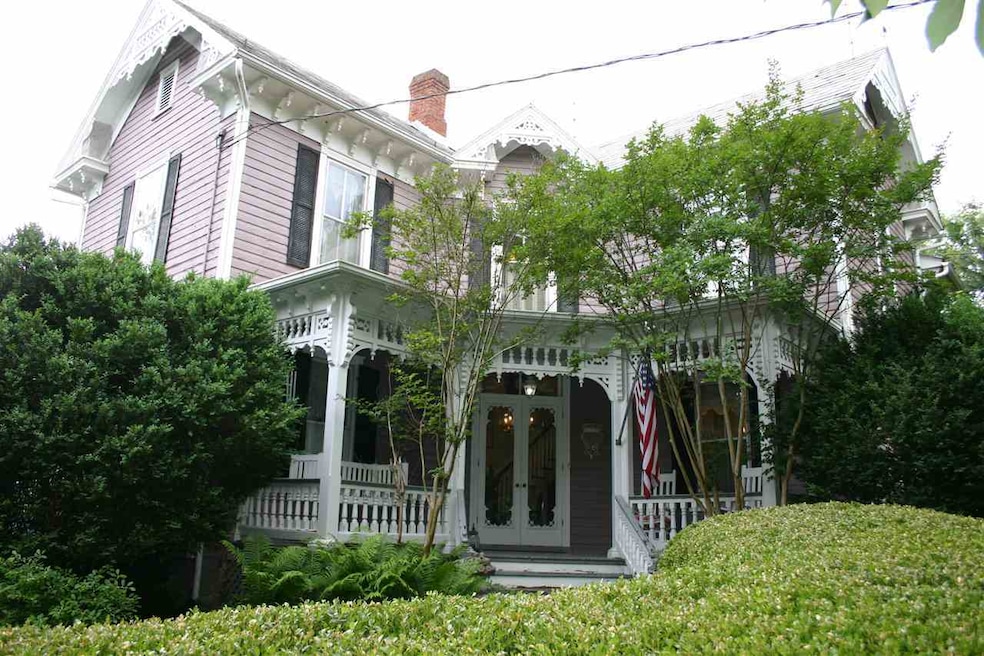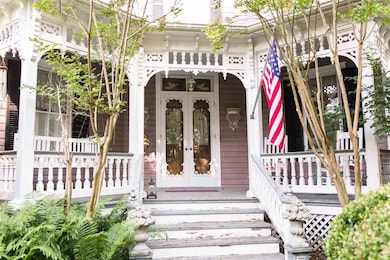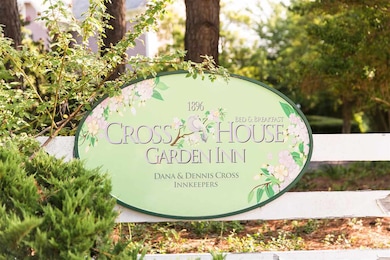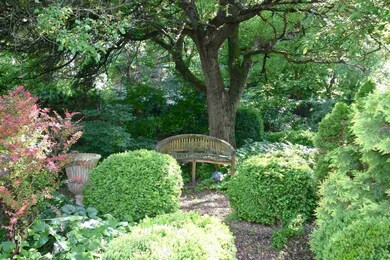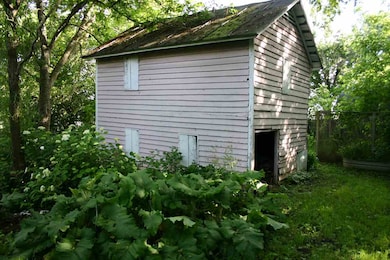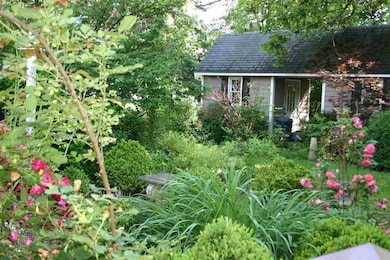1224 Keezletown Rd Weyers Cave, VA 24486
Estimated payment $2,277/month
Highlights
- Two Primary Bedrooms
- Main Floor Primary Bedroom
- Skylights
- 0.88 Acre Lot
- High Ceiling
- Front Porch
About This Home
"Welcome to 19th Century Charm and 21st Century Comfort" Former operating Bed & Breakfast with 4 bedrooms and 4 baths available for guests, private inn-keeper quarters for owners.Large patio overlooks the garden & is ideal for entertaining.Relax by the beautiful koi pond & watch the fireflies as the sun sets. Outbuildings include 2 garden sheds, barn, chicken coop, & "dog trot" cottage. This property offers 400 AMP service & commercial kitchen.There is a large dining room to serve guests breakfast, ample storage area is available above the inn keepers quarters.Centrally located (1 mile from I-81) between Harrisonburg and Staunton.It's just a short drive to area attractions.Ideal for business or residential use. www.crosshousegardeninn.com
Listing Agent
Weichert Realtors Nancy Beahm Real Estate License #0225094229 Listed on: 08/21/2025

Home Details
Home Type
- Single Family
Est. Annual Taxes
- $1,974
Year Built
- Built in 1896
Lot Details
- 0.88 Acre Lot
- Zoning described as GA General Agricultural
Home Design
- Stone Foundation
- Slate Roof
- Wood Siding
- Stick Built Home
Interior Spaces
- 2-Story Property
- Living Quarters
- High Ceiling
- Skylights
- Gas Fireplace
- Insulated Windows
- Transom Windows
- Entrance Foyer
- Utility Room
- Washer and Dryer Hookup
Kitchen
- Gas Range
- Dishwasher
- Kitchen Island
Bedrooms and Bathrooms
- 5 Bedrooms | 2 Main Level Bedrooms
- Primary Bedroom on Main
- Double Master Bedroom
Outdoor Features
- Patio
- Shed
- Front Porch
Schools
- E. G. Clymore Elementary School
- S. Gordon Stewart Middle School
- Fort Defiance High School
Farming
- Horse or Livestock Barn
Utilities
- Central Air
- Heating System Uses Propane
- Heat Pump System
Community Details
Listing and Financial Details
- Assessor Parcel Number 20a-(3)-65
Map
Home Values in the Area
Average Home Value in this Area
Tax History
| Year | Tax Paid | Tax Assessment Tax Assessment Total Assessment is a certain percentage of the fair market value that is determined by local assessors to be the total taxable value of land and additions on the property. | Land | Improvement |
|---|---|---|---|---|
| 2025 | $2,609 | $501,700 | $60,000 | $441,700 |
| 2024 | $2,609 | $501,700 | $60,000 | $441,700 |
| 2023 | $2,294 | $364,200 | $70,000 | $294,200 |
| 2022 | $2,294 | $364,200 | $70,000 | $294,200 |
| 2021 | $2,294 | $364,200 | $70,000 | $294,200 |
| 2020 | $2,294 | $364,200 | $70,000 | $294,200 |
| 2019 | $2,294 | $364,200 | $70,000 | $294,200 |
| 2018 | $2,144 | $340,264 | $70,000 | $270,264 |
| 2017 | $1,974 | $340,264 | $70,000 | $270,264 |
| 2016 | $1,974 | $340,264 | $70,000 | $270,264 |
| 2015 | $1,328 | $340,264 | $70,000 | $270,264 |
| 2014 | $1,328 | $340,264 | $70,000 | $270,264 |
| 2013 | $1,328 | $276,600 | $60,000 | $216,600 |
Property History
| Date | Event | Price | List to Sale | Price per Sq Ft |
|---|---|---|---|---|
| 09/05/2025 09/05/25 | Pending | -- | -- | -- |
| 08/21/2025 08/21/25 | For Sale | $399,900 | -- | $113 / Sq Ft |
Purchase History
| Date | Type | Sale Price | Title Company |
|---|---|---|---|
| Deed | $485,000 | None Available |
Mortgage History
| Date | Status | Loan Amount | Loan Type |
|---|---|---|---|
| Open | $388,000 | New Conventional |
Source: Harrisonburg-Rockingham Association of REALTORS®
MLS Number: 668211
APN: 020A-3-65
- 0 Tbd Naked Creek Hollow Rd
- 72 Liberty St
- 59 Autumn Bluff Dr
- 32 Harper St
- 0 Mt Holly Rd Unit VAWE2008956
- 14 Carrollton Ct
- 60 Carrollton Ct
- 55 Wyer St
- 34 Gentry Rd
- 00 Lee Hwy
- 94 Dices Spring Rd
- 84 Overlook Ave
- tbd Knightly Ln
- 2368 Lee Hwy
- 5887 Cross Keys Rd
- TBD Fairview Rd
- TBD Valley View Dr
- 1299 N River Rd
- TBD Walton Way
- 809 6th St
