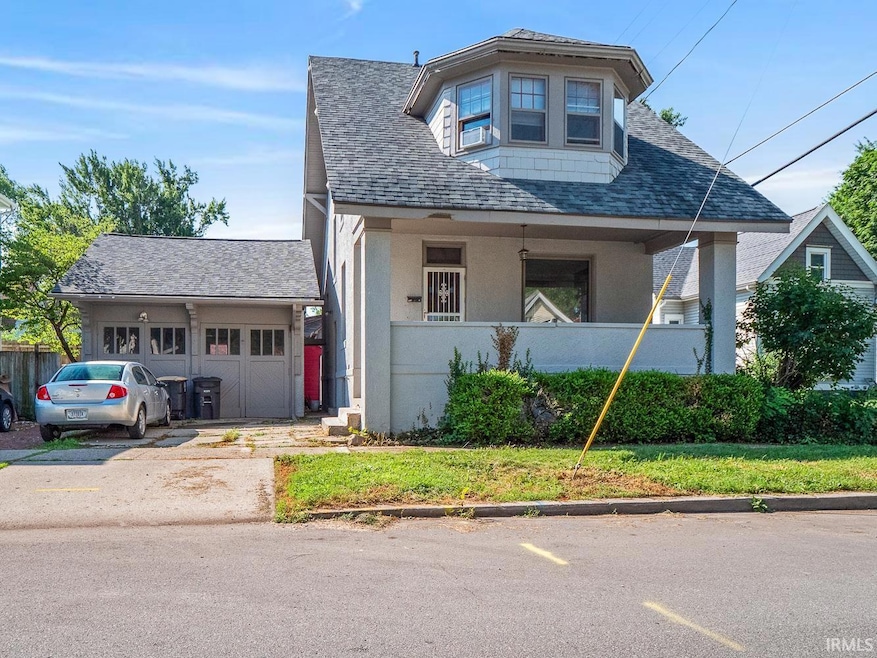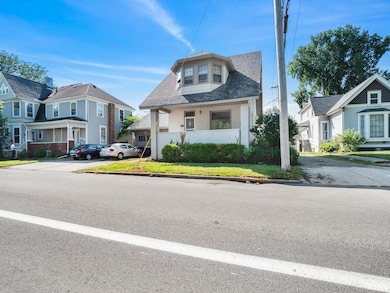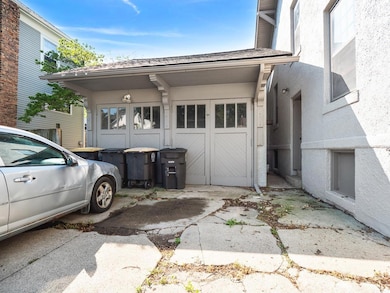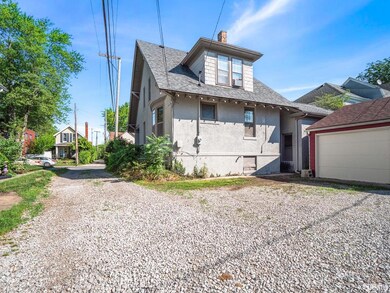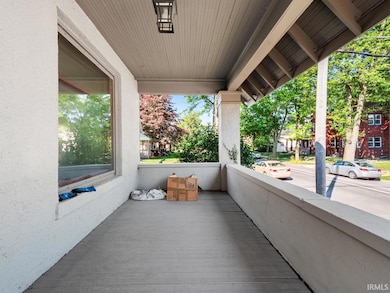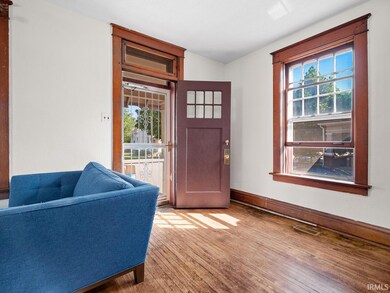
1224 Lake Ave Fort Wayne, IN 46805
Northside NeighborhoodHighlights
- Wood Flooring
- 2 Car Detached Garage
- Forced Air Heating and Cooling System
- Covered Patio or Porch
- Bathtub with Shower
- 5-minute walk to Lakeside Park & Rose Garden
About This Home
As of August 2025This 1608 Sq. Ft. 3 Bedroom 1 bath home is currently a rental property but could eventually become a new owners personal residence. The current tenant lease expires 3/31/26. Great income producer or could be turned back into an owner occupied home after the lease expires. This home has tons of natural woodwork, wood floors and craftsmanship rarely seen in new homes. You're only a block away from Lakeside rose gardens and the river greenway trail system. This home has a garage and off street parking and a large covered porch. New HVAC system in 2022 and roof in 2023 along with exterior painting in 2022. 24 hours notice required for showings.
Home Details
Home Type
- Single Family
Est. Annual Taxes
- $2,263
Year Built
- Built in 1910
Lot Details
- 2,385 Sq Ft Lot
- Lot Dimensions are 53x45
- Level Lot
Parking
- 2 Car Detached Garage
- Driveway
Home Design
- Brick Foundation
- Shingle Roof
- Wood Siding
- Stucco Exterior
Interior Spaces
- 2-Story Property
- Ceiling Fan
- Basement Fills Entire Space Under The House
- Fire and Smoke Detector
- Washer and Electric Dryer Hookup
Kitchen
- Electric Oven or Range
- Laminate Countertops
Flooring
- Wood
- Vinyl
Bedrooms and Bathrooms
- 3 Bedrooms
- 1 Full Bathroom
- Bathtub with Shower
Schools
- Forest Park Elementary School
- Lakeside Middle School
- North Side High School
Utilities
- Forced Air Heating and Cooling System
- Heating System Uses Gas
Additional Features
- Covered Patio or Porch
- Suburban Location
Community Details
- Lakeside Park Subdivision
Listing and Financial Details
- Assessor Parcel Number 02-12-01-205-012.000-074
Ownership History
Purchase Details
Purchase Details
Similar Homes in Fort Wayne, IN
Home Values in the Area
Average Home Value in this Area
Purchase History
| Date | Type | Sale Price | Title Company |
|---|---|---|---|
| Warranty Deed | $85,000 | Centurion Land Title Inc | |
| Warranty Deed | -- | Centurion Land Title Inc |
Property History
| Date | Event | Price | Change | Sq Ft Price |
|---|---|---|---|---|
| 08/28/2025 08/28/25 | Sold | $130,000 | -33.3% | $81 / Sq Ft |
| 07/14/2025 07/14/25 | For Sale | $195,000 | -- | $121 / Sq Ft |
Tax History Compared to Growth
Tax History
| Year | Tax Paid | Tax Assessment Tax Assessment Total Assessment is a certain percentage of the fair market value that is determined by local assessors to be the total taxable value of land and additions on the property. | Land | Improvement |
|---|---|---|---|---|
| 2024 | $2,202 | $99,000 | $12,200 | $86,800 |
| 2022 | $2,346 | $104,400 | $15,100 | $89,300 |
| 2021 | $2,092 | $93,400 | $5,500 | $87,900 |
| 2020 | $1,755 | $98,800 | $5,500 | $93,300 |
| 2019 | $1,058 | $48,600 | $2,900 | $45,700 |
| 2018 | $811 | $37,000 | $2,300 | $34,700 |
| 2017 | $796 | $36,000 | $2,700 | $33,300 |
| 2016 | $778 | $35,700 | $2,600 | $33,100 |
| 2014 | $767 | $36,900 | $3,300 | $33,600 |
| 2013 | $619 | $29,800 | $3,000 | $26,800 |
Agents Affiliated with this Home
-
Tim Haber

Seller's Agent in 2025
Tim Haber
CENTURY 21 Bradley Realty, Inc
(260) 403-1940
5 in this area
299 Total Sales
Map
Source: Indiana Regional MLS
MLS Number: 202527426
APN: 02-12-01-205-012.000-074
- 1215 Lake Ave
- 1313 Tecumseh St
- 938 Lake Ave
- 940 Lake Ave
- 1718 Kentucky Ave
- 1701 Bayer Ave
- 902 Lake Ave
- 1018 Loree St
- 1134 Saint Joseph Blvd
- 840 Columbia Ave
- 1822 Tecumseh St
- 1843 California Ave
- 1819 Tecumseh St
- 1214 Delaware Ave
- 716 Anderson Ave
- 1206 N Anthony Blvd
- 1202 N Anthony Blvd
- 1016 Shore Dr
- 2002 Kentucky Ave
- 645 Anderson Ave
