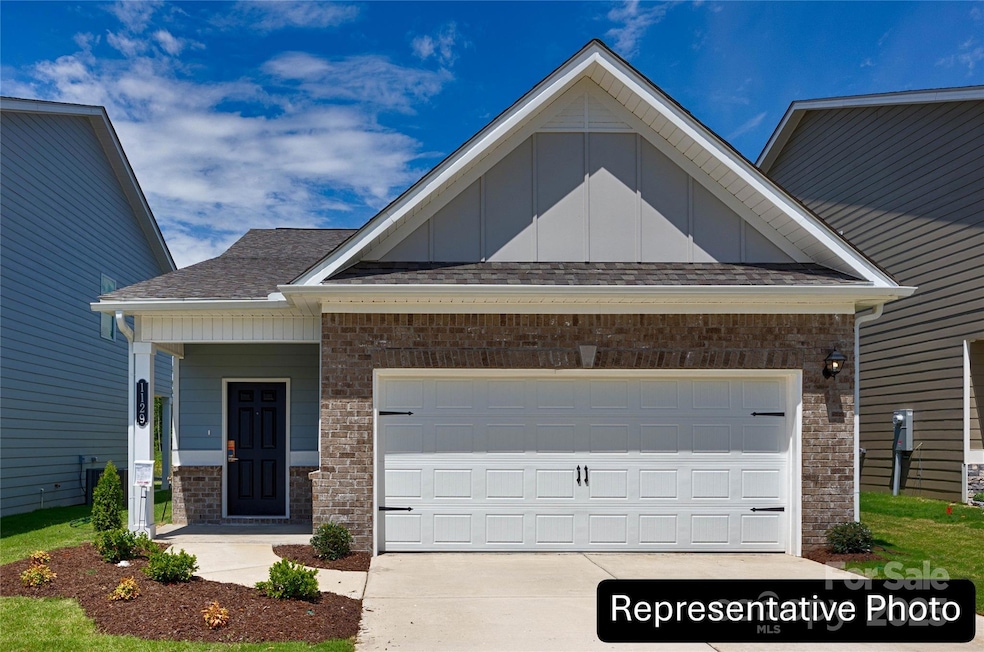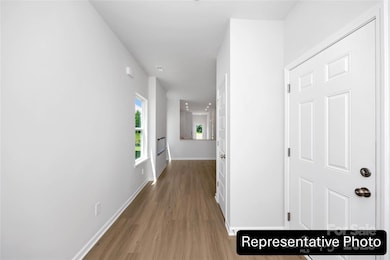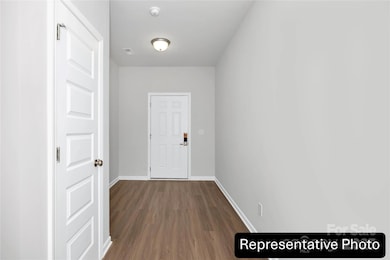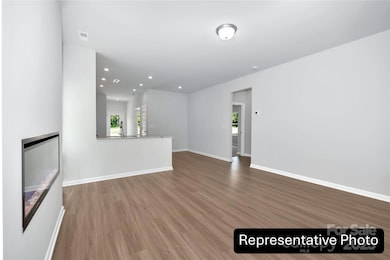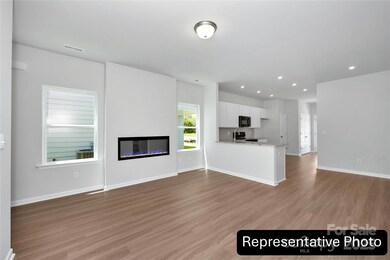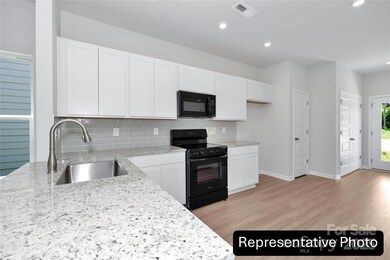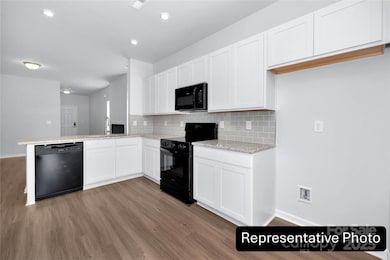1224 Langston Ln Salisbury, NC 28144
Estimated payment $1,762/month
Highlights
- Under Construction
- Covered Patio or Porch
- Walk-In Closet
- Open Floorplan
- 2 Car Attached Garage
- Laundry Room
About This Home
The Ryman at Country Club Village offers an efficient layout in a cottage-style home with a welcoming entry area. You are welcomed into the home under a beautiful covered front porch. As you transition into the center of the home, you'll find a family room filled with natural light and a kitchen with generous counter space, featuring granite counters and modern 36'cabinets. The kitchen area offers a wonderful backsplash that pairs beautifully with nickel interior finishes. The owner's suite and an enclosed laundry room are located towards the back of the home that also leads to a beautiful spacious patio. The patio area is absolutely perfect for entertaining, relaxation, or for an outside workspace. The owner's suite offers the perfect space for peace and comfort. The owner's bathroom features a marble countertop double vanity with modern rectangular sinks, and a large walk-in shower perfect for convenience. They Ryman plan also features two additional bedrooms and a full bath on separate walls from the owner's suite offering additional privacy. They Ryman plan is perfect for guest and entertaining in a quaint intimate space. The main living area features upgraded vinyl plank flooring and beautiful carpet only in the bedroom areas. This amazing Ryman plan also offers a Special Financing Incentive. Please contact listing agent for additional details. This new community is conveniently located just 2 miles from downtown Salisbury, offering easy access to local dining and shopping, as well as quick access to I-85 for a short trip to Charlotte or Greensboro. Call today to set up an appointment to secure The Ryman before it's gone!
Listing Agent
SDH Charlotte LLC Brokerage Email: twalker@smithdouglas.com License #355865 Listed on: 08/14/2025
Open House Schedule
-
Saturday, November 01, 20252:00 to 4:00 pm11/1/2025 2:00:00 PM +00:0011/1/2025 4:00:00 PM +00:00Add to Calendar
-
Sunday, November 02, 20252:00 to 5:00 pm11/2/2025 2:00:00 PM +00:0011/2/2025 5:00:00 PM +00:00Add to Calendar
Home Details
Home Type
- Single Family
Year Built
- Built in 2025 | Under Construction
HOA Fees
- $50 Monthly HOA Fees
Parking
- 2 Car Attached Garage
Home Design
- Home is estimated to be completed on 10/1/25
- Slab Foundation
- Architectural Shingle Roof
- Vinyl Siding
Interior Spaces
- 1,164 Sq Ft Home
- 1-Story Property
- Open Floorplan
- Laundry Room
Kitchen
- Electric Range
- Microwave
- Dishwasher
- Disposal
Flooring
- Carpet
- Vinyl
Bedrooms and Bathrooms
- 3 Main Level Bedrooms
- Walk-In Closet
- 2 Full Bathrooms
Schools
- North Rowan Elementary And Middle School
- North Rowan High School
Utilities
- Central Air
- Cable TV Available
Additional Features
- Covered Patio or Porch
- Property is zoned UR12
Listing and Financial Details
- Assessor Parcel Number 324J060
Community Details
Overview
- Built by Smith Douglas Homes
- Country Club Village Subdivision, The Ryman Floorplan
- Mandatory home owners association
Recreation
- Trails
Map
Home Values in the Area
Average Home Value in this Area
Property History
| Date | Event | Price | List to Sale | Price per Sq Ft |
|---|---|---|---|---|
| 10/11/2025 10/11/25 | For Sale | $274,595 | -- | $236 / Sq Ft |
Source: Canopy MLS (Canopy Realtor® Association)
MLS Number: 4292234
- 1206 Langston Ln
- 1218 Langston Ln
- 1200 Langston Ln
- 1237 Langston Ln
- 1302 Devonmere Place
- 1222 Ocean Dr
- 1415 Troon Dr
- 1785 Troon Dr
- 1795 Troon Dr
- 1301 Troon Dr
- The Ryman Plan at Country Club Village
- The Greenbrier II Plan at Country Club Village
- The Piedmont Plan at Country Club Village
- The Buford II Plan at Country Club Village
- The Caldwell Plan at Country Club Village
- The Braselton II Plan at Country Club Village
- The Reynolds Plan at Country Club Village
- 1304 Overhill Rd
- 117 Yorkshire Dr
- 915 Overhill Rd
- 1231 Langston Ln
- 316 W 14th St
- 1016 Amberlight Cir
- 321 Woodson St
- 107 Alexander St
- 1190 Silvertrace Dr
- 920 N Church St
- 1245 Amberlight Cir
- 117 W Henderson St
- 419 S Spencer Ave
- 306 N Jackson St
- 1214 Short St
- 1702 N Clay St
- 3530 Mellon Dr
- 3538 Mellon Dr
- 1101 Kenly St
- 300 1st St
- 126 E Innes St Unit 126 E Innes Apt 202
- 1345 Standish St Unit A
- 1017 Old Plank Rd
