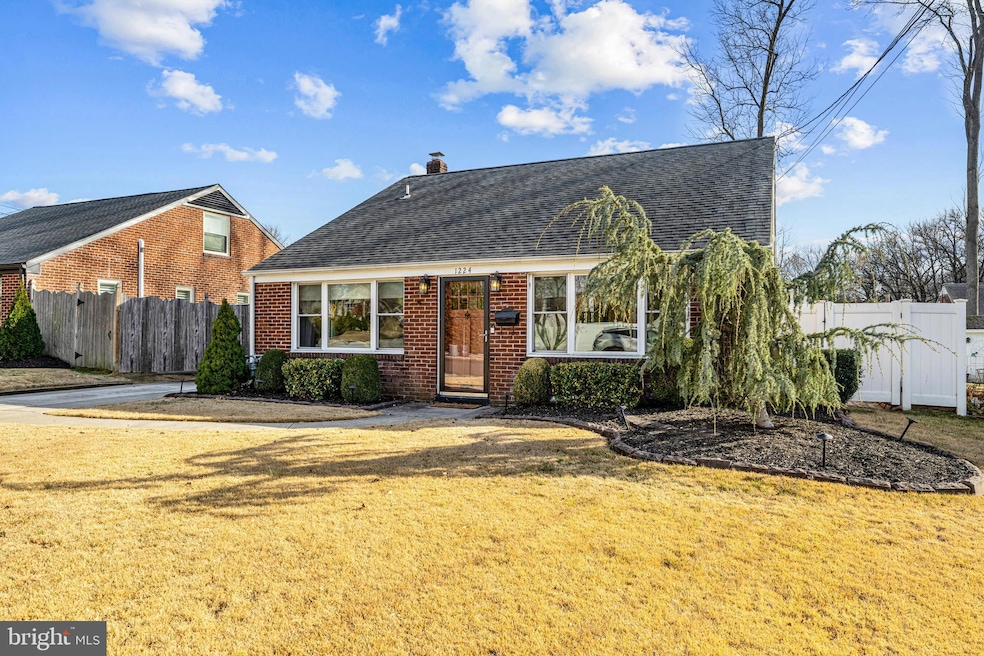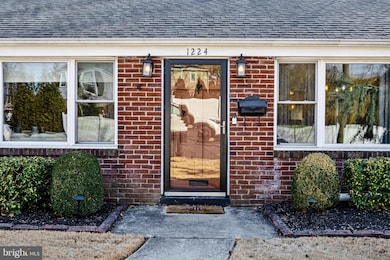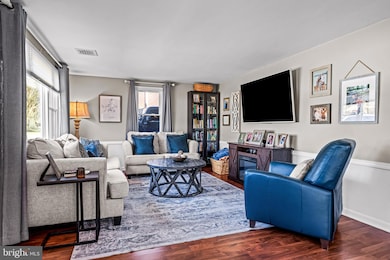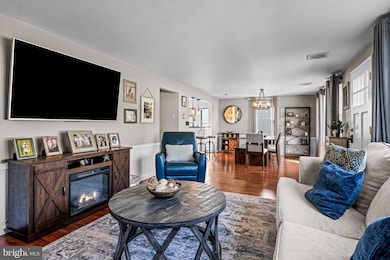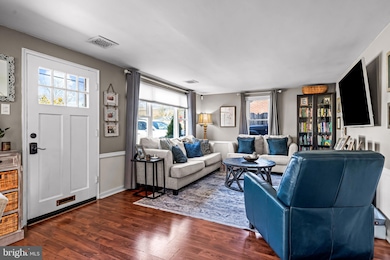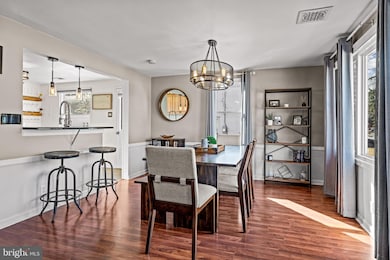
1224 Mercer Dr Haddonfield, NJ 08033
Highlights
- Colonial Architecture
- Living Room
- Dining Room
- No HOA
- 90% Forced Air Heating and Cooling System
About This Home
As of July 2025* SHOWINGS BEGIN AT OPEN HOUSES- SAT 5/31 and SUN 6/1 12-2*
Discover the allure of this beautifully updated home in the coveted Tavistock Hills neighborhood of Haddonfield, New Jersey. Perfectly situated to blend suburban tranquility with city convenience, this 3-bedroom, 2-bathroom home offers a harmonious balance of comfort and style.
As you step inside, the seamless flow from the living room to the dining area and kitchen creates an inviting open-concept space filled with natural light. The kitchen is a chef's delight, featuring granite countertops, stainless steel appliances and a ceramic tile floor that extends the elegance.
The thoughtful design incorporates a vast laundry room equipped with a brand-new, high-end washer and dryer set, ample shelving for storage, and a handy utility sink. The first floor hosts two generously sized bedrooms, each boasting substantial closet space and convenient access to a modern full bath adorned with neutral tiles and contemporary fixtures.
Ascend to the private primary suite on the second floor, a serene retreat complete with a walk-in closet, additional storage, and an ensuite bath, ensuring a peaceful and comfortable haven.
Residents will enjoy the prime location, just moments from downtown Haddonfield's charming boutiques, exquisite dining options, and easy access to major highways and the speed line to Philadelphia. This move-in-ready home merges upgraded living with the best of suburban life and city access.
Last Agent to Sell the Property
Keller Williams Realty - Marlton License #1540788 Listed on: 05/30/2025

Home Details
Home Type
- Single Family
Est. Annual Taxes
- $9,384
Year Built
- Built in 1955
Lot Details
- 6,874 Sq Ft Lot
- Lot Dimensions are 55.00 x 125.00
Parking
- Driveway
Home Design
- Colonial Architecture
- Brick Exterior Construction
Interior Spaces
- 1,649 Sq Ft Home
- Property has 2 Levels
- Living Room
- Dining Room
Bedrooms and Bathrooms
Utilities
- 90% Forced Air Heating and Cooling System
- Natural Gas Water Heater
Community Details
- No Home Owners Association
- Tavistock Hills Subdivision
Listing and Financial Details
- Tax Lot 00011
- Assessor Parcel Number 03-00117-00011
Ownership History
Purchase Details
Home Financials for this Owner
Home Financials are based on the most recent Mortgage that was taken out on this home.Purchase Details
Home Financials for this Owner
Home Financials are based on the most recent Mortgage that was taken out on this home.Purchase Details
Home Financials for this Owner
Home Financials are based on the most recent Mortgage that was taken out on this home.Purchase Details
Similar Homes in the area
Home Values in the Area
Average Home Value in this Area
Purchase History
| Date | Type | Sale Price | Title Company |
|---|---|---|---|
| Bargain Sale Deed | $452,500 | Foundation Title | |
| Deed | $239,000 | None Available | |
| Deed | $184,500 | Commonwealth Land Title Insu | |
| Deed | $40,000 | -- |
Mortgage History
| Date | Status | Loan Amount | Loan Type |
|---|---|---|---|
| Open | $407,250 | New Conventional | |
| Previous Owner | $215,000 | New Conventional | |
| Previous Owner | $215,100 | New Conventional | |
| Previous Owner | $168,000 | New Conventional | |
| Previous Owner | $179,822 | FHA | |
| Previous Owner | $120,000 | Unknown |
Property History
| Date | Event | Price | Change | Sq Ft Price |
|---|---|---|---|---|
| 07/02/2025 07/02/25 | Sold | $452,500 | +13.2% | $274 / Sq Ft |
| 06/03/2025 06/03/25 | Pending | -- | -- | -- |
| 05/30/2025 05/30/25 | For Sale | $399,900 | +67.3% | $243 / Sq Ft |
| 09/14/2018 09/14/18 | Sold | $239,000 | 0.0% | $145 / Sq Ft |
| 08/12/2018 08/12/18 | Pending | -- | -- | -- |
| 08/07/2018 08/07/18 | For Sale | $239,000 | +13.8% | $145 / Sq Ft |
| 07/07/2017 07/07/17 | Sold | $210,000 | -6.6% | $140 / Sq Ft |
| 06/08/2017 06/08/17 | Pending | -- | -- | -- |
| 05/08/2017 05/08/17 | For Sale | $224,900 | +21.9% | $150 / Sq Ft |
| 03/29/2012 03/29/12 | Sold | $184,500 | -2.8% | $123 / Sq Ft |
| 02/27/2012 02/27/12 | Pending | -- | -- | -- |
| 02/14/2012 02/14/12 | Price Changed | $189,900 | -5.0% | $126 / Sq Ft |
| 12/28/2011 12/28/11 | For Sale | $199,900 | -- | $133 / Sq Ft |
Tax History Compared to Growth
Tax History
| Year | Tax Paid | Tax Assessment Tax Assessment Total Assessment is a certain percentage of the fair market value that is determined by local assessors to be the total taxable value of land and additions on the property. | Land | Improvement |
|---|---|---|---|---|
| 2025 | $9,384 | $196,000 | $63,800 | $132,200 |
| 2024 | $9,061 | $196,000 | $63,800 | $132,200 |
| 2023 | $9,061 | $196,000 | $63,800 | $132,200 |
| 2022 | $8,867 | $196,000 | $63,800 | $132,200 |
| 2021 | $8,769 | $196,000 | $63,800 | $132,200 |
| 2020 | $8,624 | $196,000 | $63,800 | $132,200 |
| 2019 | $8,587 | $196,000 | $63,800 | $132,200 |
| 2018 | $8,081 | $188,100 | $63,800 | $124,300 |
| 2017 | $7,880 | $188,100 | $63,800 | $124,300 |
| 2016 | $7,104 | $189,400 | $86,300 | $103,100 |
| 2015 | $6,871 | $189,400 | $86,300 | $103,100 |
| 2014 | $6,582 | $189,400 | $86,300 | $103,100 |
Agents Affiliated with this Home
-
M
Seller's Agent in 2025
Melissa Roswell
Keller Williams Realty - Marlton
(856) 904-9502
2 in this area
169 Total Sales
-

Buyer's Agent in 2025
Lisa Wolschina
Lisa Wolschina & Associates, Inc.
(856) 816-0051
11 in this area
531 Total Sales
-

Seller's Agent in 2017
Lynn Rossi Rocco Parisi
Weichert Corporate
(609) 922-0501
1 in this area
71 Total Sales
-

Seller's Agent in 2012
Alan Browne
RE/MAX
(856) 452-0862
99 Total Sales
Map
Source: Bright MLS
MLS Number: NJCD2094174
APN: 03-00117-0000-00011
