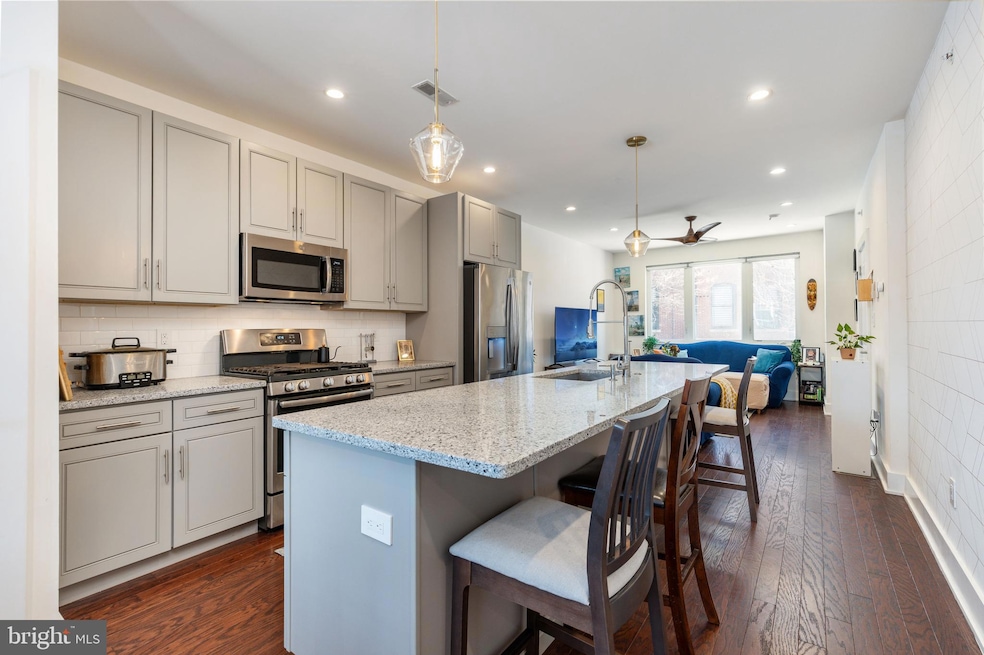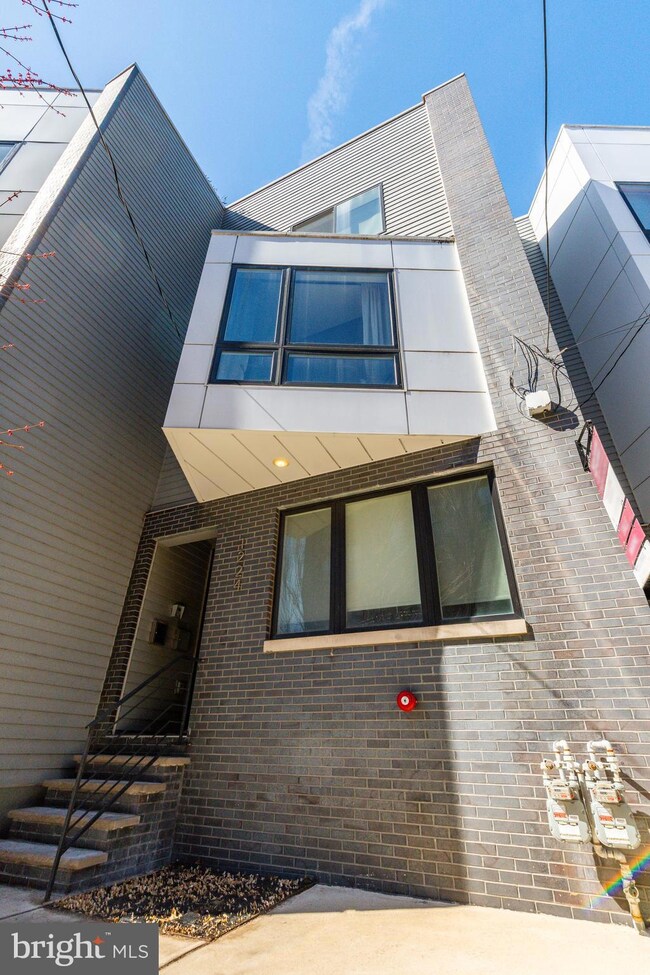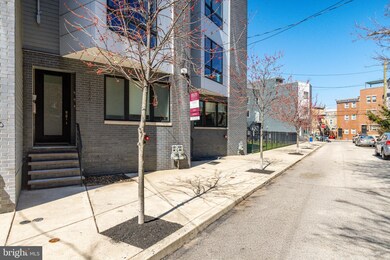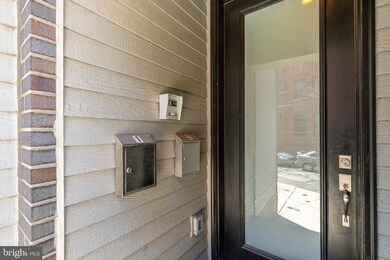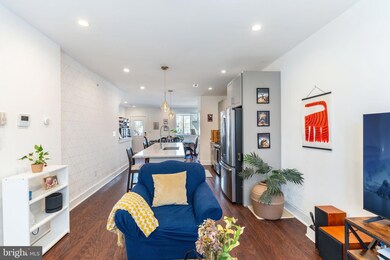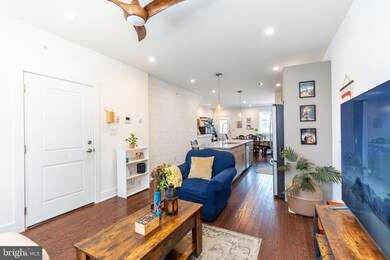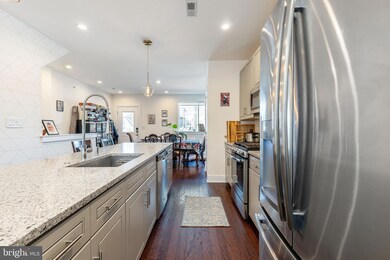1224 N Orkney St Unit 1 Philadelphia, PA 19122
Olde Kensington NeighborhoodEstimated payment $2,214/month
Highlights
- Contemporary Architecture
- Forced Air Heating and Cooling System
- 3-minute walk to Thomas Hart Park
- Wood Flooring
- Dog Park
About This Home
Don’t miss this move-in ready 2-bedroom, 2-bathroom condo located in one of Philadelphia’s most desirable neighborhoods—Fishtown. Featuring an open-concept layout, sleek modern finishes, and tons of natural light, this home checks all the boxes for stylish city living. Step inside to discover a bright and spacious living area that flows seamlessly into a chef-inspired kitchen complete with a granite island, stainless steel appliances, and ample cabinetry—perfect for cooking, entertaining, or working from home. Both bedrooms offer custom built-in closets, and the bathrooms showcase spa-like tilework and modern fixtures. Enjoy the added convenience and security of a smart lock entry system. This unit includes a private parking space, a rare and highly sought-after feature in Fishtown. Plus, you'll benefit from 3.5 years of remaining TAX ABATEMENT, offering significant long-term savings. Enjoy unbeatable walkability to popular local spots like Smoothie Jawn, Taco Riendo, Saffron Indian Cuisine, and ACME, plus endless coffee shops, restaurants, boutiques, gyms, and public transportation options just steps from your door. Whether you're a first-time buyer or looking to upgrade your lifestyle, this turn-key condo offers the ideal blend of comfort, convenience, and location.
Listing Agent
(215) 790-5225 Reid.Rosenthal@foxroach.com BHHS Fox & Roach At the Harper, Rittenhouse Square Listed on: 03/24/2025

Co-Listing Agent
(215) 806-3025 brian.wolk@foxroach.com BHHS Fox & Roach At the Harper, Rittenhouse Square
Townhouse Details
Home Type
- Townhome
Est. Annual Taxes
- $734
Year Built
- Built in 2017
Lot Details
- Lot Dimensions are 19.00 x 44.00
HOA Fees
- $388 Monthly HOA Fees
Home Design
- Contemporary Architecture
- Masonry
Interior Spaces
- 1,323 Sq Ft Home
- Property has 2 Levels
- Wood Flooring
- Laundry in unit
- Finished Basement
Bedrooms and Bathrooms
- 2 Bedrooms
- 2 Full Bathrooms
Parking
- 1 Open Parking Space
- 1 Parking Space
- Parking Lot
Utilities
- Forced Air Heating and Cooling System
- Natural Gas Water Heater
Listing and Financial Details
- Tax Lot 295
- Assessor Parcel Number 888181434
Community Details
Overview
- $776 Capital Contribution Fee
- Association fees include exterior building maintenance, snow removal, water
- Olde Kensington Subdivision
Recreation
- Dog Park
Pet Policy
- Pets allowed on a case-by-case basis
Map
Home Values in the Area
Average Home Value in this Area
Tax History
| Year | Tax Paid | Tax Assessment Tax Assessment Total Assessment is a certain percentage of the fair market value that is determined by local assessors to be the total taxable value of land and additions on the property. | Land | Improvement |
|---|---|---|---|---|
| 2026 | $700 | $349,900 | $52,500 | $297,400 |
| 2025 | $700 | $349,900 | $52,500 | $297,400 |
| 2024 | $700 | $349,900 | $52,500 | $297,400 |
| 2023 | $700 | $333,300 | $50,000 | $283,300 |
| 2022 | $608 | $50,000 | $50,000 | $0 |
| 2021 | $608 | $0 | $0 | $0 |
| 2020 | $608 | $0 | $0 | $0 |
| 2019 | $608 | $0 | $0 | $0 |
| 2018 | -- | $0 | $0 | $0 |
Property History
| Date | Event | Price | List to Sale | Price per Sq Ft |
|---|---|---|---|---|
| 11/08/2025 11/08/25 | Price Changed | $334,900 | -1.5% | $253 / Sq Ft |
| 06/01/2025 06/01/25 | Price Changed | $339,900 | -2.9% | $257 / Sq Ft |
| 05/12/2025 05/12/25 | Price Changed | $349,900 | -1.4% | $264 / Sq Ft |
| 04/21/2025 04/21/25 | Price Changed | $355,000 | -1.4% | $268 / Sq Ft |
| 03/24/2025 03/24/25 | For Sale | $360,000 | -- | $272 / Sq Ft |
Purchase History
| Date | Type | Sale Price | Title Company |
|---|---|---|---|
| Deed | $309,908 | None Available |
Mortgage History
| Date | Status | Loan Amount | Loan Type |
|---|---|---|---|
| Open | $294,412 | New Conventional |
Source: Bright MLS
MLS Number: PAPH2457316
APN: 888181434
- 1222 N Orkney St Unit 1
- 1219 N 5th St Unit 2
- 1200 N 5th St
- 1215 N Randolph St Unit 1
- 1215 N Randolph St Unit 2
- 1307 N Randolph St
- 1232 N Randolph St
- 1225 N 6th St
- 331 W Girard Ave
- 428 W Master St Unit B
- 1006 N 5th St Unit 2
- 506 W Master St
- 340 W Girard Ave
- 1238 N 6th St Unit B
- 1147 N 4th St Unit 6F
- 1147 53 N 4th St Unit 6E
- 1147 53 N 4th St Unit 5C
- 992 N 5th St
- 1138 N 4th St
- 1030 N Leithgow St
- 1238 N 5th St
- 1200 N 5th St Unit 3
- 1215 N Randolph St Unit 1
- 515 W Girard Ave Unit 1R
- 510 W Girard Ave Unit 3
- 1421 N 5th St Unit ID1316459P
- 1421 N 5th St Unit ID1055945P
- 1421 N 5th St Unit ID1055953P
- 1421 N 5th St Unit ID1055946P
- 1421 N 5th St Unit ID1055943P
- 1421 N 5th St Unit ID1055959P
- 1233 N 6th St Unit 1R
- 1233 N 6th St Unit 3F
- 342 W Girard Ave
- 1206 N Orianna St Unit 3
- 1005 N 6th St Unit 3F
- 1401 25 N 5th St Unit 723
- 1401 25 N 5th St Unit 401
- 1401 25 N 5th St Unit 222
- 1401 25 N 5th St Unit 304
