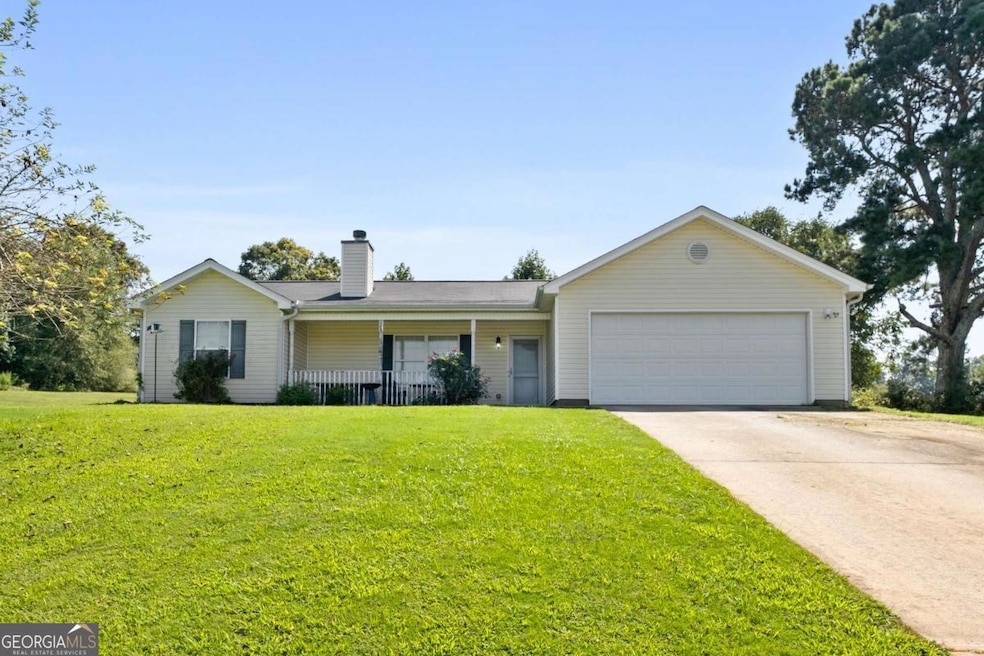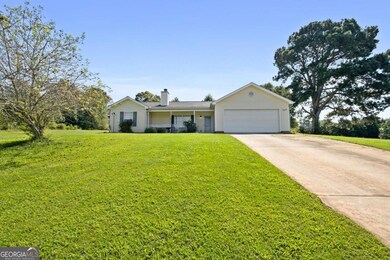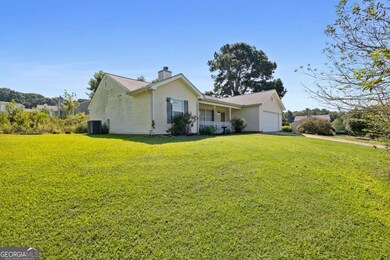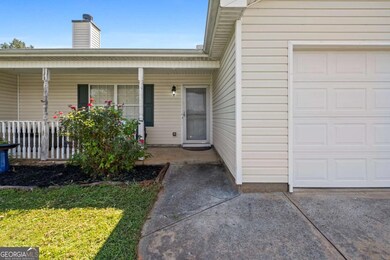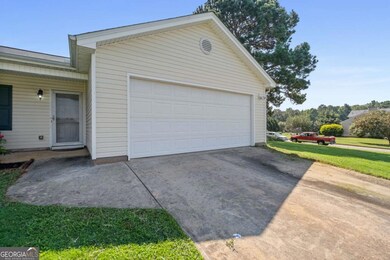1224 Palmer Dr Winder, GA 30680
Estimated payment $1,617/month
Total Views
5,364
3
Beds
2
Baths
1,414
Sq Ft
$194
Price per Sq Ft
Highlights
- Ranch Style House
- Corner Lot
- Laundry closet
- 1 Fireplace
- No HOA
- Forced Air Heating and Cooling System
About This Home
At no fault of the seller, this house is back on the market...bring your vision and make this property your next investment success! This three bedroom, two bath step-less ranch sits on a large corner lot and offers endless potential. Priced to sell, with a little TLC, this home could shine as a profitable rental or a lucrative flip. Features include a functional floor plan, spacious living area, and a great location in the Apalachee High School district.
Home Details
Home Type
- Single Family
Est. Annual Taxes
- $2,100
Year Built
- Built in 2005
Lot Details
- 0.69 Acre Lot
- Corner Lot
Home Design
- Ranch Style House
- Composition Roof
- Vinyl Siding
Interior Spaces
- 1,414 Sq Ft Home
- Ceiling Fan
- 1 Fireplace
- Laundry closet
Kitchen
- Microwave
- Dishwasher
Flooring
- Carpet
- Vinyl
Bedrooms and Bathrooms
- 3 Main Level Bedrooms
- 2 Full Bathrooms
Parking
- 2 Car Garage
- Garage Door Opener
Schools
- Austin Road Elementary School
- Haymon Morris Middle School
- Apalachee High School
Utilities
- Forced Air Heating and Cooling System
- Septic Tank
- Phone Available
- Cable TV Available
Community Details
- No Home Owners Association
- Smith Mill Estates East Subdivision
Map
Create a Home Valuation Report for This Property
The Home Valuation Report is an in-depth analysis detailing your home's value as well as a comparison with similar homes in the area
Home Values in the Area
Average Home Value in this Area
Tax History
| Year | Tax Paid | Tax Assessment Tax Assessment Total Assessment is a certain percentage of the fair market value that is determined by local assessors to be the total taxable value of land and additions on the property. | Land | Improvement |
|---|---|---|---|---|
| 2024 | $2,100 | $82,300 | $16,000 | $66,300 |
| 2023 | $2,103 | $82,700 | $16,000 | $66,700 |
| 2022 | $1,751 | $58,495 | $16,000 | $42,495 |
| 2021 | $1,844 | $58,495 | $16,000 | $42,495 |
| 2020 | $1,843 | $58,495 | $16,000 | $42,495 |
| 2019 | $1,875 | $58,495 | $16,000 | $42,495 |
| 2018 | $1,562 | $48,990 | $12,000 | $36,990 |
| 2017 | $1,265 | $43,446 | $12,000 | $31,446 |
| 2016 | $1,309 | $40,938 | $12,000 | $28,938 |
| 2015 | $1,324 | $41,251 | $12,000 | $29,251 |
| 2014 | $1,219 | $36,523 | $6,958 | $29,565 |
| 2013 | -- | $35,064 | $6,958 | $28,106 |
Source: Public Records
Property History
| Date | Event | Price | List to Sale | Price per Sq Ft | Prior Sale |
|---|---|---|---|---|---|
| 10/28/2025 10/28/25 | Pending | -- | -- | -- | |
| 09/02/2025 09/02/25 | For Sale | $275,000 | +180.6% | $194 / Sq Ft | |
| 08/30/2013 08/30/13 | Sold | $98,000 | -1.9% | $69 / Sq Ft | View Prior Sale |
| 07/23/2013 07/23/13 | Pending | -- | -- | -- | |
| 07/15/2013 07/15/13 | For Sale | $99,900 | -- | $71 / Sq Ft |
Source: Georgia MLS
Purchase History
| Date | Type | Sale Price | Title Company |
|---|---|---|---|
| Warranty Deed | -- | -- | |
| Warranty Deed | $98,000 | -- | |
| Special Warranty Deed | -- | -- | |
| Quit Claim Deed | -- | -- | |
| Foreclosure Deed | $104,631 | -- | |
| Deed | $116,900 | -- | |
| Deed | $140,000 | -- | |
| Deed | $539,000 | -- | |
| Deed | -- | -- |
Source: Public Records
Mortgage History
| Date | Status | Loan Amount | Loan Type |
|---|---|---|---|
| Open | $93,100 | New Conventional | |
| Closed | $93,100 | New Conventional | |
| Previous Owner | $77,874 | FHA | |
| Previous Owner | $93,520 | New Conventional |
Source: Public Records
Source: Georgia MLS
MLS Number: 10595901
APN: XX108C-079
Nearby Homes
