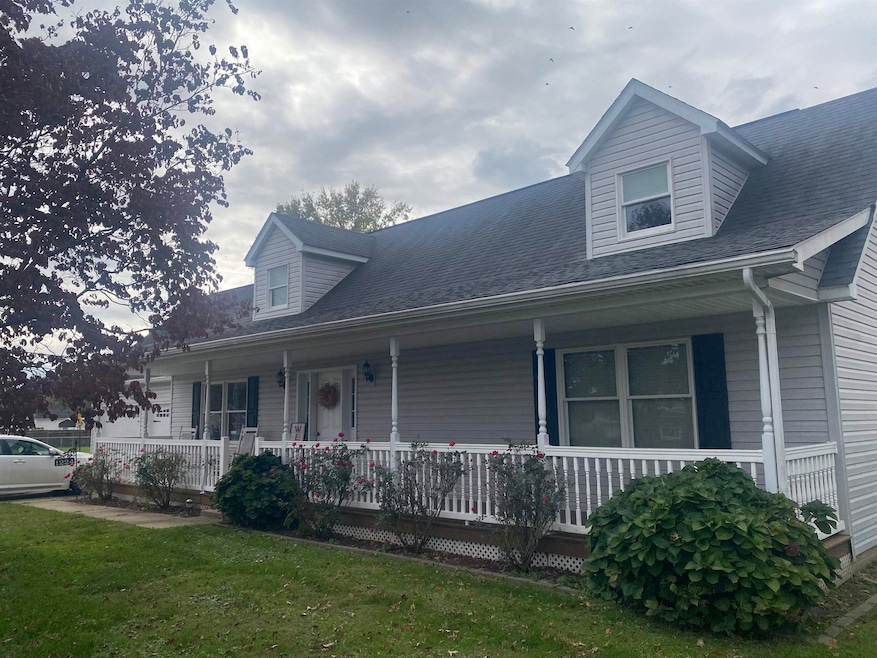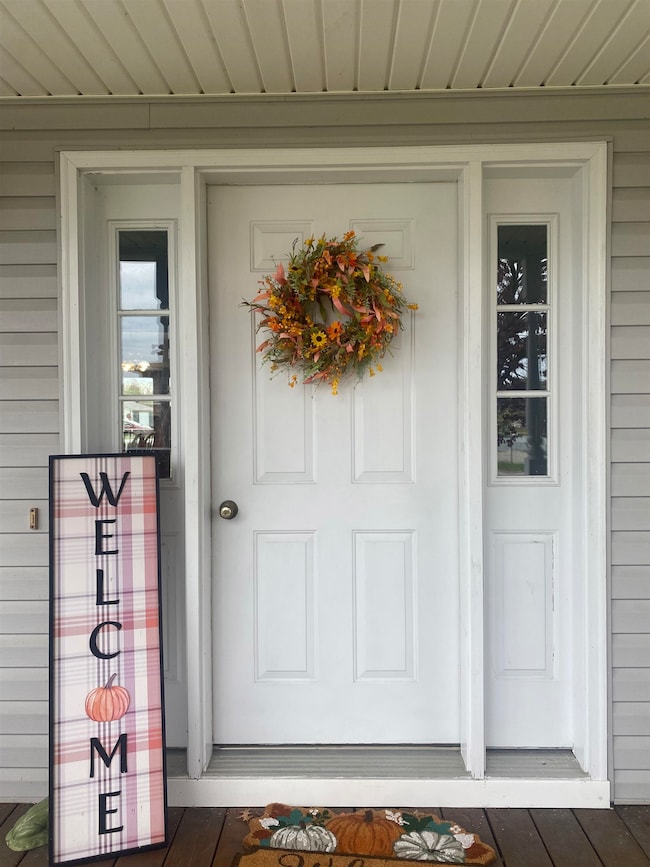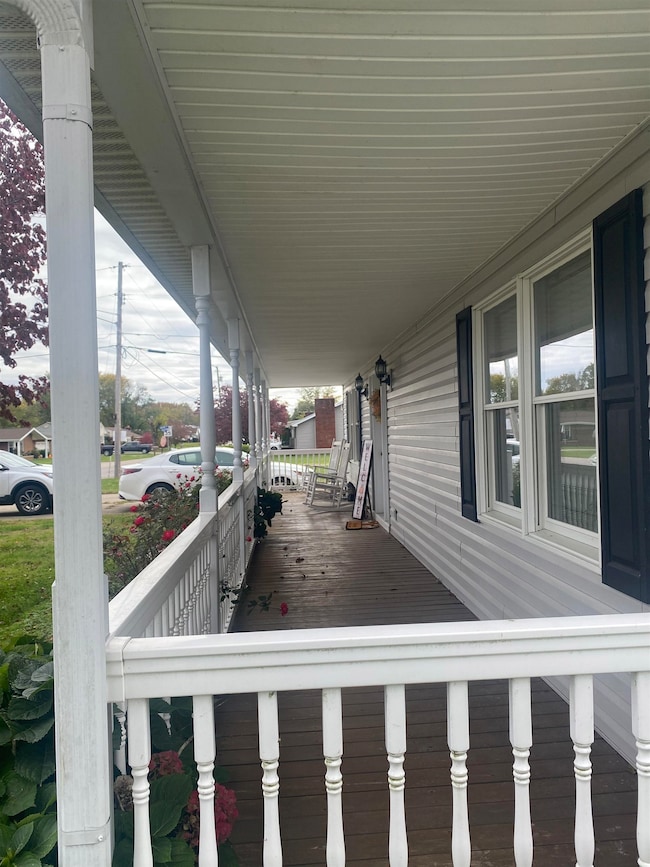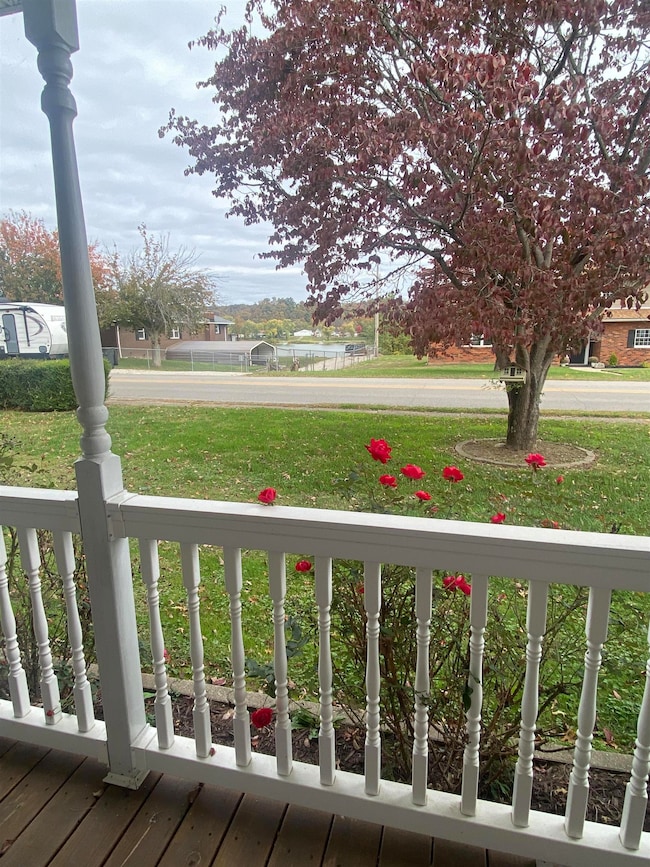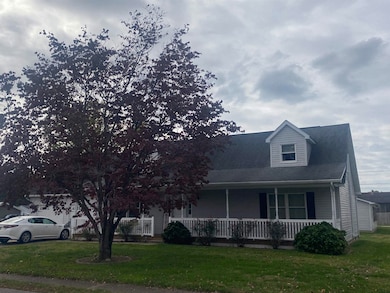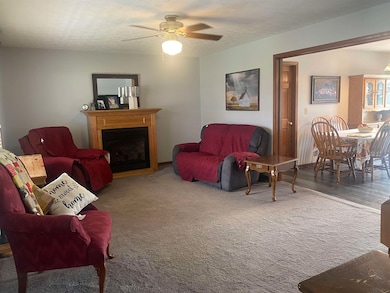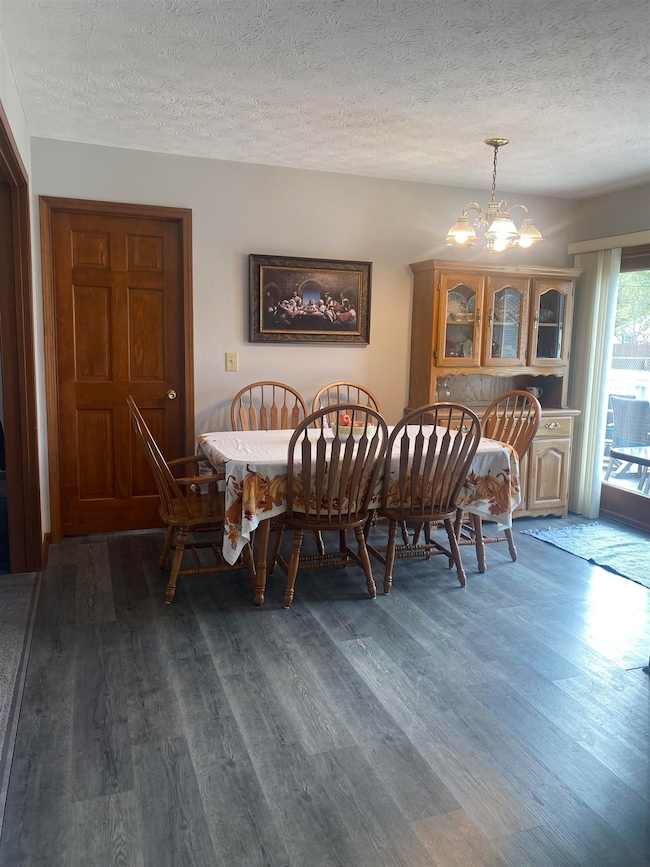1224 Prospect Ave Worthington, KY 41183
Estimated payment $1,515/month
Total Views
5,357
3
Beds
2
Baths
2,016
Sq Ft
$122
Price per Sq Ft
Highlights
- Cape Cod Architecture
- Main Floor Primary Bedroom
- 2 Car Attached Garage
- Deck
- Porch
- Living Room
About This Home
Charming story-and-a-half home on a large, level lot with 3 bedrooms, 2 full baths, and a bonus 4th bedroom. Enjoy a 2-car attached garage plus a 1-car detached garage for extra storage or hobbies. The composite deck is perfect for entertaining, while the front porch offers beautiful river views. Features include a partially fenced yard, garden space, and convenient access to the nearby city park—ideal for comfortable living with plenty of outdoor appeal.
Home Details
Home Type
- Single Family
Est. Annual Taxes
- $2,648
Year Built
- Built in 2000
Lot Details
- Fenced
- Level Lot
Home Design
- Cape Cod Architecture
- Block Foundation
- Vinyl Siding
- Composition Shingle
Interior Spaces
- 2,016 Sq Ft Home
- 1.5-Story Property
- Gas Log Fireplace
- Living Room
Kitchen
- Electric Range
- Microwave
- Dishwasher
- Disposal
Bedrooms and Bathrooms
- 3 Bedrooms
- Primary Bedroom on Main
- 2 Full Bathrooms
Laundry
- Dryer
- Washer
Parking
- 2 Car Attached Garage
- Garage Door Opener
Outdoor Features
- Deck
- Porch
Utilities
- Forced Air Heating and Cooling System
- Electric Water Heater
Listing and Financial Details
- Home warranty included in the sale of the property
Map
Create a Home Valuation Report for This Property
The Home Valuation Report is an in-depth analysis detailing your home's value as well as a comparison with similar homes in the area
Home Values in the Area
Average Home Value in this Area
Tax History
| Year | Tax Paid | Tax Assessment Tax Assessment Total Assessment is a certain percentage of the fair market value that is determined by local assessors to be the total taxable value of land and additions on the property. | Land | Improvement |
|---|---|---|---|---|
| 2025 | $2,648 | $167,000 | $25,000 | $142,000 |
| 2024 | $2,622 | $167,000 | $25,000 | $142,000 |
| 2023 | $2,606 | $167,000 | $25,000 | $142,000 |
| 2022 | $2,698 | $167,000 | $25,000 | $142,000 |
| 2021 | $2,729 | $167,000 | $25,000 | $142,000 |
| 2020 | $1,796 | $167,000 | $25,000 | $142,000 |
| 2019 | $1,762 | $124,000 | $16,000 | $108,000 |
| 2018 | $1,835 | $124,000 | $16,000 | $108,000 |
| 2017 | $1,466 | $124,000 | $16,000 | $108,000 |
| 2016 | $1,466 | $124,000 | $16,000 | $108,000 |
| 2015 | $1,454 | $124,000 | $16,000 | $108,000 |
| 2014 | $1,398 | $124,000 | $16,000 | $108,000 |
| 2011 | -- | $124,000 | $16,000 | $108,000 |
Source: Public Records
Property History
| Date | Event | Price | List to Sale | Price per Sq Ft | Prior Sale |
|---|---|---|---|---|---|
| 10/28/2025 10/28/25 | Price Changed | $245,000 | +0.4% | $122 / Sq Ft | |
| 10/28/2025 10/28/25 | For Sale | $244,000 | +46.1% | $121 / Sq Ft | |
| 03/18/2020 03/18/20 | Sold | $167,000 | -- | $80 / Sq Ft | View Prior Sale |
| 02/17/2020 02/17/20 | Pending | -- | -- | -- |
Source: Ashland Area Board of REALTORS®
Purchase History
| Date | Type | Sale Price | Title Company |
|---|---|---|---|
| Deed | $167,000 | None Available |
Source: Public Records
Mortgage History
| Date | Status | Loan Amount | Loan Type |
|---|---|---|---|
| Open | $87,500 | New Conventional |
Source: Public Records
Source: Ashland Area Board of REALTORS®
MLS Number: 59676
APN: 181-10-02-006.00
Nearby Homes
- 200 Providence Hill Dr
- 532 Old Stage Rd
- 1916 Beech St Unit A2
- 855 C St Unit 3
- 430 Dewey St Unit 6
- 4539 Piedmont Rd
- 1616 Spring Valley Dr
- 1616 Spring Valley Dr Unit Park Place 8
- 1616 Spring Valley Dr Unit Park Place 40
- 2305 Adams Ave Unit 25
- 2305 Adams Ave
- 2205 Adams Ave
- 1154 Jefferson Ave Unit 1
- 946 Madison Ave Unit 14
- 652 Adams Ave Unit Apartment 2
- 337 5th Ave W
- 511 2nd St Unit 3
- 511 2nd St Unit 4
- 511 2nd St Unit 1
- 511 2nd St Unit 2
