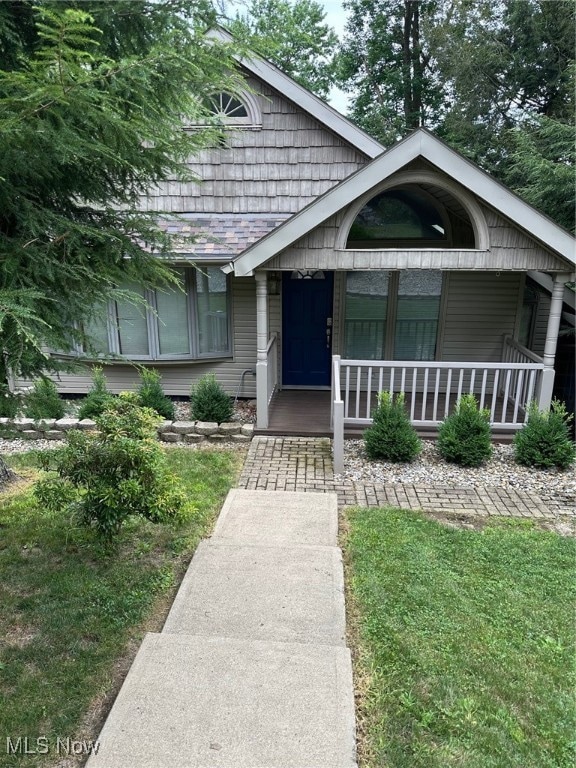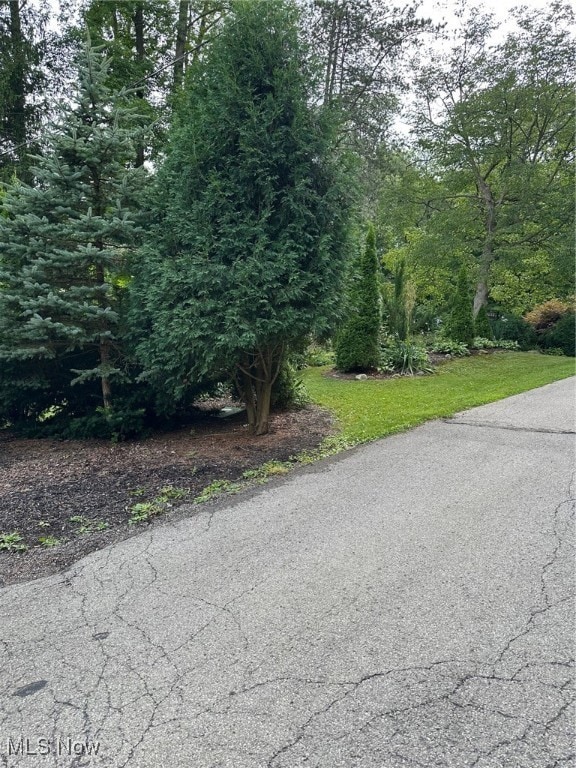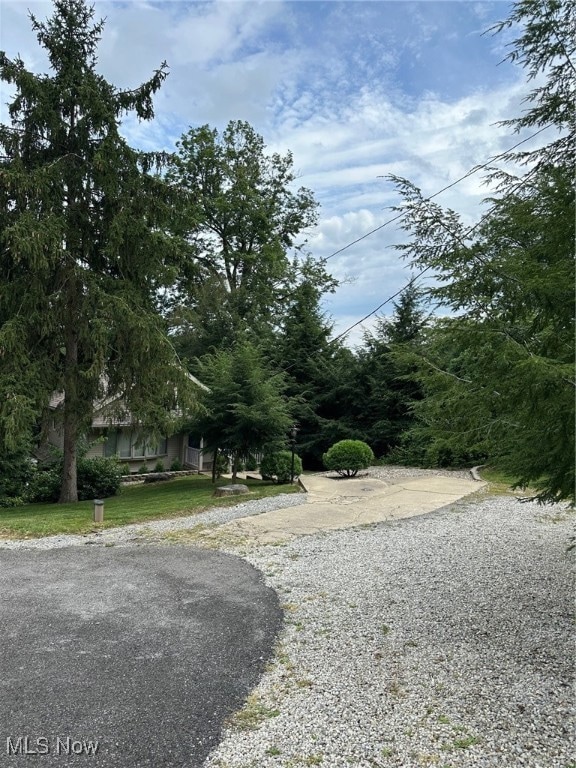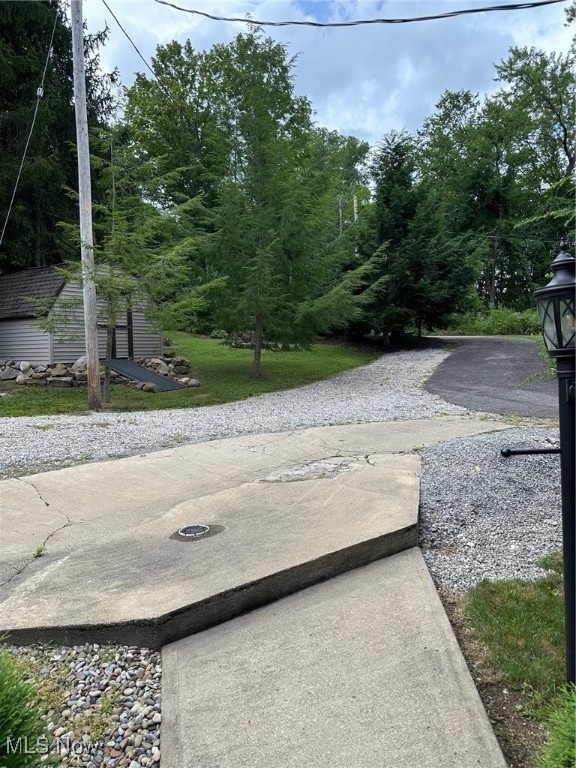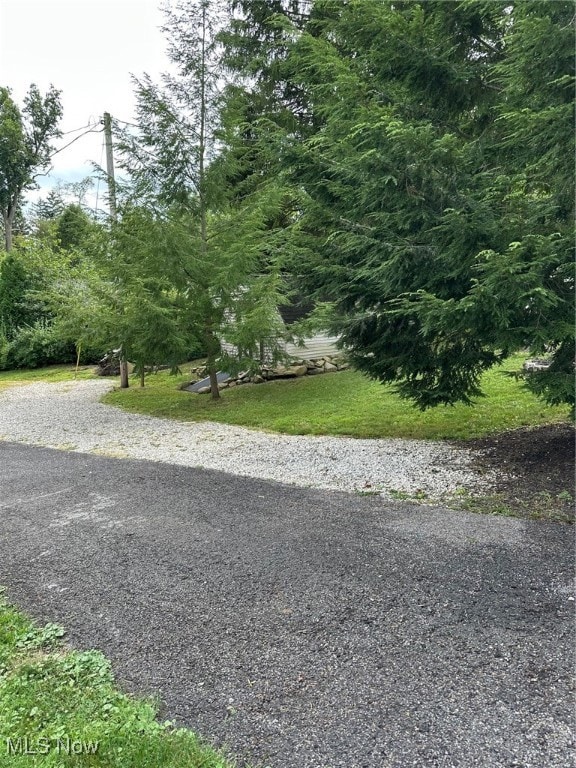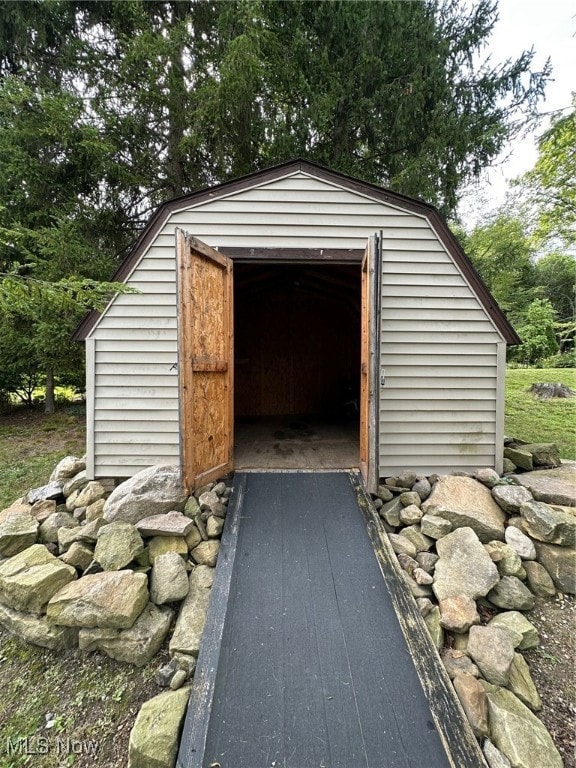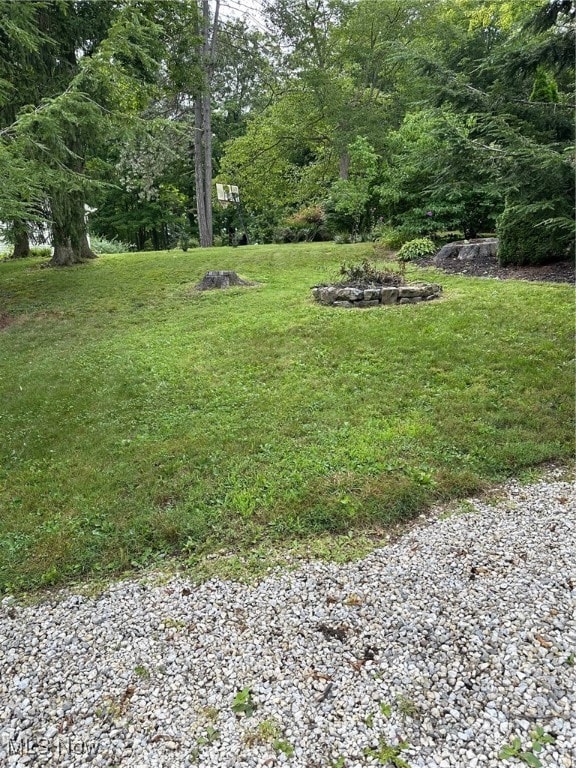Estimated payment $1,796/month
Highlights
- Lake Front
- Lake Privileges
- Clubhouse
- Open Floorplan
- Community Lake
- Property is near a clubhouse
About This Home
Welcome to 2606 square feet of craftsmanship and comfort in the heart of the exclusive Sevakeen Country Club community. This beautifully updated 3-bedroom, 3-bath home showcases rich custom woodwork, hardwood flooring throughout, and picturesque lake views from not one, but two expansive decks. Inside, you’ll find an inviting layout anchored by three fireplaces, blending warmth and character with modern updates. The main floor features a spacious bedroom and a full bath complete with a jacuzzi tub, perfect for relaxing after a day on the water or at the club. The kitchen comes equipped with a stainless steel fridge-over-freezer, all included appliances, and plenty of storage. Recent upgrades include a brand-new Kinetico water softener system, ensuring pure, high-quality water for years to come. Enjoy the best of community living just a short walk from your doorstep — pickleball courts, basketball courts, a playground, and a private swimming area are all within minutes. Whether you’re sipping coffee on the deck overlooking the lake or entertaining by the fire, this home offers the perfect blend of indoor elegance and outdoor lifestyle. Nicely landscaped yard with storage shed on the right of the driveway. Don’t miss your chance to own a unique retreat in one of the area’s most desirable communities. Schedule your private showing today!
Listing Agent
Courtney's RE & Auction Sales Brokerage Email: 330-823-7733, gacourtney@sbcglobal.net License #364278 Listed on: 07/22/2025
Home Details
Home Type
- Single Family
Est. Annual Taxes
- $1,735
Year Built
- Built in 1935 | Remodeled
Lot Details
- Lake Front
- Lot Has A Rolling Slope
HOA Fees
- $149 Monthly HOA Fees
Parking
- Driveway
Home Design
- Traditional Architecture
- Fiberglass Roof
- Asphalt Roof
- Vinyl Siding
Interior Spaces
- 3-Story Property
- Open Floorplan
- Built-In Features
- Woodwork
- Cathedral Ceiling
- Recessed Lighting
- Chandelier
- Electric Fireplace
- Gas Fireplace
- Blinds
- Bay Window
- Window Screens
- Entrance Foyer
- Family Room with Fireplace
- 3 Fireplaces
- Property Views
Kitchen
- Eat-In Kitchen
- Range
- Microwave
- Dishwasher
- Kitchen Island
Bedrooms and Bathrooms
- 3 Bedrooms | 1 Main Level Bedroom
- Fireplace in Primary Bedroom
- 3 Full Bathrooms
- Hydromassage or Jetted Bathtub
Laundry
- Dryer
- Washer
Outdoor Features
- Lake Privileges
- Deck
- Covered Patio or Porch
Location
- Property is near a clubhouse
Utilities
- Forced Air Heating and Cooling System
- Heating System Uses Gas
- Water Softener
- Septic Tank
Listing and Financial Details
- Assessor Parcel Number 03-01018.047
Community Details
Overview
- Association fees include common area maintenance, recreation facilities, snow removal, trash
- Sevakeen Country Club Association
- Community Lake
Amenities
- Clubhouse
Recreation
- Tennis Courts
Map
Home Values in the Area
Average Home Value in this Area
Tax History
| Year | Tax Paid | Tax Assessment Tax Assessment Total Assessment is a certain percentage of the fair market value that is determined by local assessors to be the total taxable value of land and additions on the property. | Land | Improvement |
|---|---|---|---|---|
| 2024 | $1,735 | $53,060 | $0 | $53,060 |
| 2023 | $1,735 | $53,060 | $0 | $53,060 |
| 2022 | $1,847 | $53,060 | $0 | $53,060 |
| 2021 | $678 | $27,860 | $0 | $27,860 |
| 2020 | $695 | $27,860 | $0 | $27,860 |
| 2019 | $699 | $27,860 | $0 | $27,860 |
| 2018 | $627 | $25,340 | $0 | $25,340 |
| 2017 | $631 | $25,340 | $0 | $25,340 |
| 2016 | $678 | $25,660 | $0 | $25,660 |
| 2015 | $646 | $25,660 | $0 | $25,660 |
| 2014 | $643 | $25,660 | $0 | $25,660 |
Property History
| Date | Event | Price | List to Sale | Price per Sq Ft | Prior Sale |
|---|---|---|---|---|---|
| 07/22/2025 07/22/25 | For Sale | $285,000 | +93.2% | $109 / Sq Ft | |
| 07/12/2021 07/12/21 | Sold | $147,500 | -9.2% | $57 / Sq Ft | View Prior Sale |
| 05/10/2021 05/10/21 | Pending | -- | -- | -- | |
| 03/16/2021 03/16/21 | For Sale | $162,500 | -- | $62 / Sq Ft |
Purchase History
| Date | Type | Sale Price | Title Company |
|---|---|---|---|
| Warranty Deed | $147,500 | None Available | |
| Warranty Deed | $25,000 | -- | |
| Deed | $20,500 | -- |
Mortgage History
| Date | Status | Loan Amount | Loan Type |
|---|---|---|---|
| Open | $22,125 | No Value Available | |
| Open | $118,000 | New Conventional |
Source: MLS Now
MLS Number: 5142116
APN: 0301018047
- 1497 Lake Front Dr
- 1511 Lake Front Dr
- 29655 Buck Rd
- 1103 Terraho Dr
- 31085 Georgetown Rd
- 31256 Georgetown Rd
- 30051 Sr 62
- 14980 Salem Alliance Rd
- 28339 Misty Morning Ln
- 14965 Seacrist Rd
- 14930 S Pricetown Rd
- 1445 Georgetown Damascus Rd
- 27696 Buck Rd
- 3360 Slater Rd
- 3442 Slater Rd
- 14831 Smith Goshen Rd
- 1801 Cider Mill Rd
- 35 Bayview Dr
- 14775 Duck Creek Rd
- 17394 State Route 62
- 252 E 3rd St
- 157 W 7th St
- 123 S Lincoln Ave
- 1182 S Lincoln Ave Unit A
- 968 E 3rd St Unit 3
- 1048 E State St
- 493 Washington St
- 1600-1661 Fairview Ct
- 13096 Beaver Creek Rd Unit 1
- 22807 Alden Ave Unit A
- 1202 Turnbury St
- 734 Mill Cir
- 721 Forest Ave
- 1850 S Seneca Ave
- 1360 S Arch Ave Unit 2
- 39 S Arch Ave Unit 2
- 33 S Mckinley Ave Unit 1
- 986 Madison Ave
- 11661 Rockhill Ave NE
- 400 Union Ave
