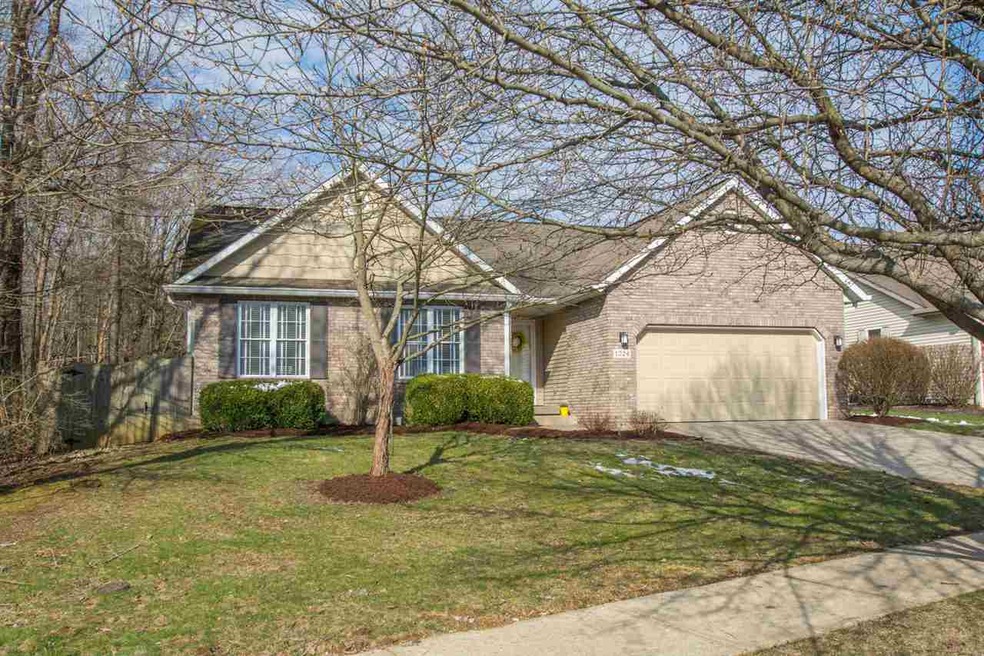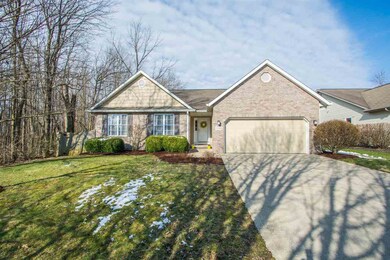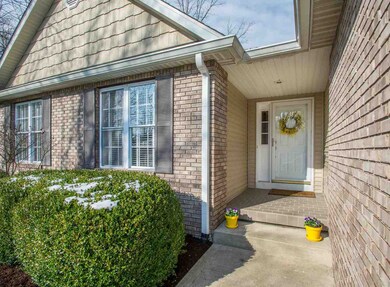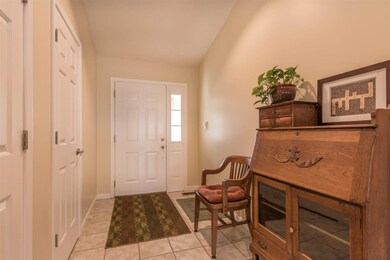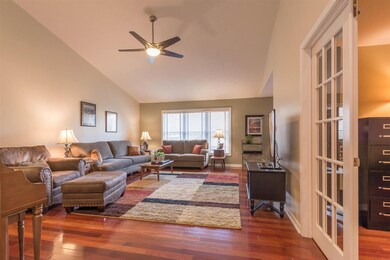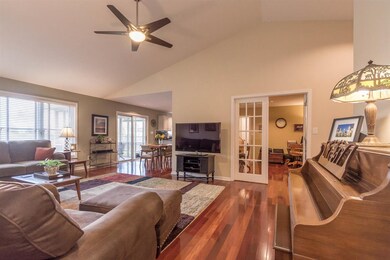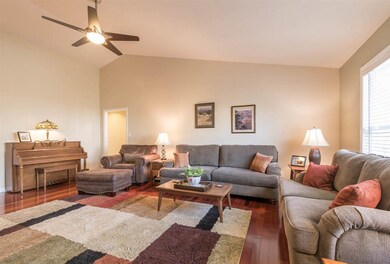1224 S Barnes Dr Bloomington, IN 47401
Estimated Value: $457,000 - $538,000
Highlights
- Primary Bedroom Suite
- Open Floorplan
- Ranch Style House
- Binford Elementary School Rated A
- Vaulted Ceiling
- Backs to Open Ground
About This Home
As of July 2018The only thing harder to find in Bloomington than a great ranch home is one with a basement! Well stop looking you are HOME! This charming 3 bedroom, 3 full bath ranch home will stop you in your tracks. Located in the desirable community of Gentry East with an open floor plan, hardwood floors, white kitchen, large master en-suite, and the bonus of a basement rec room/man cave with a full bath. The large backyard is fenced for privacy and there is a storage shed for your gardening tools. This home could be yours just in time to enjoy the spring/summer time on the screened in back porch and enjoy those summer sunsets!
Home Details
Home Type
- Single Family
Est. Annual Taxes
- $1,587
Year Built
- Built in 1998
Lot Details
- 0.29 Acre Lot
- Lot Dimensions are 69x176
- Backs to Open Ground
- Privacy Fence
- Wood Fence
- Level Lot
HOA Fees
- $10 Monthly HOA Fees
Parking
- 2 Car Attached Garage
- Garage Door Opener
- Driveway
- Off-Street Parking
Home Design
- Ranch Style House
- Traditional Architecture
- Brick Exterior Construction
- Asphalt Roof
- Vinyl Construction Material
Interior Spaces
- Open Floorplan
- Bar
- Vaulted Ceiling
- Ceiling Fan
- Entrance Foyer
- Great Room
- Formal Dining Room
- Screened Porch
- Fire and Smoke Detector
- Laundry on main level
Kitchen
- Eat-In Kitchen
- Breakfast Bar
- Solid Surface Countertops
- Utility Sink
- Disposal
Flooring
- Wood
- Concrete
- Tile
- Vinyl
Bedrooms and Bathrooms
- 3 Bedrooms
- Primary Bedroom Suite
- Walk-In Closet
- Double Vanity
- Bathtub with Shower
- Garden Bath
- Separate Shower
Finished Basement
- Block Basement Construction
- 1 Bathroom in Basement
- Crawl Space
Location
- Suburban Location
Utilities
- Forced Air Heating and Cooling System
- Heating System Uses Gas
Listing and Financial Details
- Assessor Parcel Number 53-08-01-400-054.000-008
Ownership History
Purchase Details
Home Financials for this Owner
Home Financials are based on the most recent Mortgage that was taken out on this home.Purchase Details
Home Financials for this Owner
Home Financials are based on the most recent Mortgage that was taken out on this home.Purchase Details
Home Financials for this Owner
Home Financials are based on the most recent Mortgage that was taken out on this home.Home Values in the Area
Average Home Value in this Area
Purchase History
| Date | Buyer | Sale Price | Title Company |
|---|---|---|---|
| April Armstrong | $352,000 | -- | |
| Armstrong April Lynne | $352,000 | John Bethell Title Company Inc | |
| Miller David C | -- | None Available | |
| Dolson Cynthia J | -- | None Available |
Mortgage History
| Date | Status | Borrower | Loan Amount |
|---|---|---|---|
| Open | Armstrong April Lynne | $115,000 | |
| Previous Owner | Miller David C | $184,000 | |
| Previous Owner | Dolson Cynthia J | $185,500 | |
| Previous Owner | Dolson Cynthia J | $147,000 |
Property History
| Date | Event | Price | Change | Sq Ft Price |
|---|---|---|---|---|
| 07/13/2018 07/13/18 | Sold | $352,000 | +0.6% | $132 / Sq Ft |
| 05/30/2018 05/30/18 | Price Changed | $349,900 | -5.2% | $132 / Sq Ft |
| 05/02/2018 05/02/18 | Price Changed | $369,000 | -7.7% | $139 / Sq Ft |
| 03/26/2018 03/26/18 | For Sale | $399,900 | -- | $150 / Sq Ft |
Tax History Compared to Growth
Tax History
| Year | Tax Paid | Tax Assessment Tax Assessment Total Assessment is a certain percentage of the fair market value that is determined by local assessors to be the total taxable value of land and additions on the property. | Land | Improvement |
|---|---|---|---|---|
| 2024 | $3,561 | $446,600 | $147,500 | $299,100 |
| 2023 | $1,870 | $466,100 | $147,500 | $318,600 |
| 2022 | $3,299 | $410,500 | $125,000 | $285,500 |
| 2021 | $2,962 | $362,200 | $115,000 | $247,200 |
| 2020 | $2,892 | $340,600 | $115,000 | $225,600 |
| 2019 | $2,396 | $330,300 | $65,000 | $265,300 |
| 2018 | $1,650 | $239,400 | $65,000 | $174,400 |
| 2017 | $1,587 | $231,700 | $65,000 | $166,700 |
| 2016 | $1,461 | $220,000 | $65,000 | $155,000 |
| 2014 | $1,351 | $211,200 | $57,000 | $154,200 |
Map
Source: Indiana Regional MLS
MLS Number: 201811240
APN: 53-08-01-400-054.000-008
- 1222 S Donington Ct
- 4514 E Compton Blvd
- 1063 S Colchester Ct
- 1017 S Carleton Ct
- 1006 S Carleton Ct
- 1303 S Hearthstone Ct
- 1408 S Bridwell Ct
- 933 S Brumley Ct
- 1267 S Stella Dr
- 1375 & 1405 S Smith Rd
- 4019 E Bennington Blvd
- 1281 S Cobble Creek Cir
- 4000 E Stonegate Dr
- 3912 E Stonegate Ct
- 817 S Fieldcrest Ct
- 128 S Park Ridge Rd
- 4977 E State Road 46
- 150 N Park Ridge Rd
- 633 S Ravencrest Ave
- 154 N Park Ridge Rd
- 1218 S Barnes Dr
- 1212 S Barnes Dr
- 1213 S Donington Ct
- 1223 S Barnes Dr
- 1219 S Donington Ct
- 1207 S Donington Ct
- 4570 E Compton Blvd
- 1215 S Barnes Dr
- 4564 E Compton Blvd
- 1229 S Barnes Dr
- 1230 S Barnes Dr
- 1226 S Donington Ct
- 4558 E Compton Blvd
- 4592 E Compton Blvd
- 1233 S Barnes Dr
- 4598 E Compton Blvd
- 1202 S Donington Ct
- 4571 E Compton Blvd
- 4565 E Compton Blvd
- 4559 E Compton Blvd
