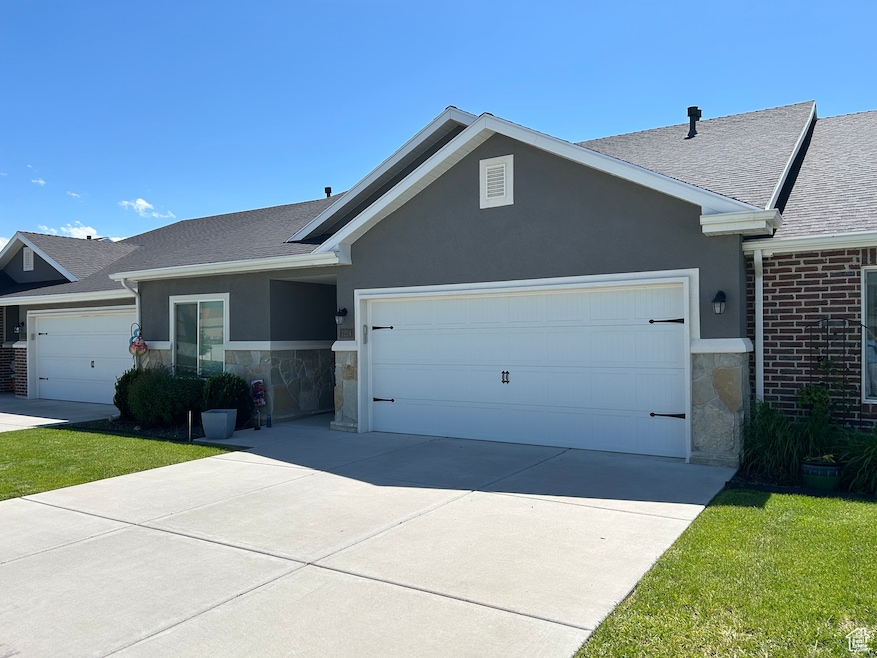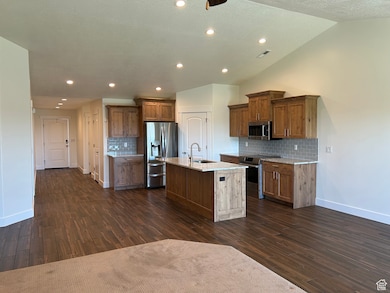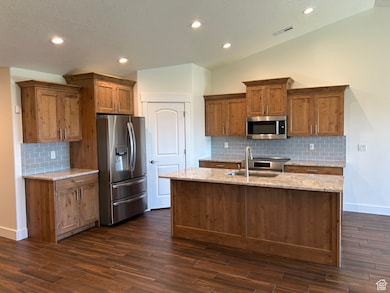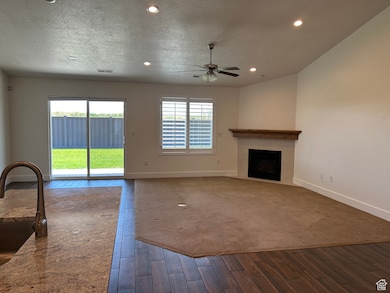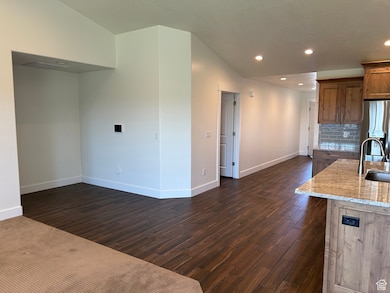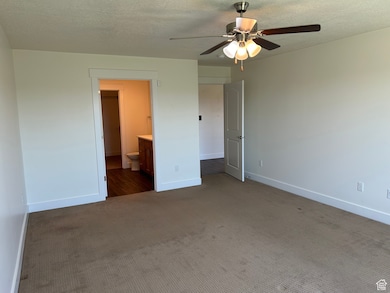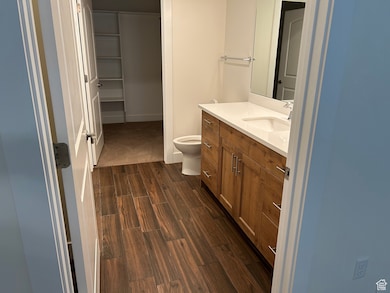
1224 S Grace Way Layton, UT 84041
Estimated payment $2,804/month
Highlights
- Senior Community
- Vaulted Ceiling
- Granite Countertops
- Lake View
- 1 Fireplace
- Covered Patio or Porch
About This Home
New Price Reduction! Seller is motivated. Stylish Single-Level Home in Maintenance-Free Community! Beautiful Mountain Views! Gorgeous Vaulted Island Kitchen, Stainless Steel Appliances, Granite Counter Tops, Subway Tile Back Splash & Walk-In Pantry * Welcoming Great Room W/ Gas Fireplace Offers Access to the Covered Patio for Entertaining* Primary Bedroom W/ En Suite & Huge Walk-In Closet * Generous Room Sizes, Wood-Like Tile Flooring, Laundry Room W/ Storage, Washer/Dryer HOA Covers Snow Removal, Yard Maintenance, Common Area Maintenance & Neighborhood Park W/ Pavilion & Pickle Ball Court * Convenient Location Close to the New West Davis Corridor, Minutes to Shopping & Dining ** NOTE: This is a 55+ community, at least one occupant should be 55 years of age or older, some exceptions may apply
Townhouse Details
Home Type
- Townhome
Est. Annual Taxes
- $2,059
Year Built
- Built in 2019
Lot Details
- 2,178 Sq Ft Lot
- Landscaped
- Sprinkler System
HOA Fees
- $180 Monthly HOA Fees
Parking
- 2 Car Attached Garage
Property Views
- Lake
- Mountain
Home Design
- Patio Home
- Stone Siding
- Stucco
Interior Spaces
- 1,603 Sq Ft Home
- 1-Story Property
- Vaulted Ceiling
- Ceiling Fan
- 1 Fireplace
- Blinds
- Sliding Doors
- Home Security System
Kitchen
- Granite Countertops
- Disposal
Flooring
- Carpet
- Tile
Bedrooms and Bathrooms
- 2 Main Level Bedrooms
- Walk-In Closet
Laundry
- Dryer
- Washer
Schools
- Heritage Elementary School
- Shoreline Jr High Middle School
- Layton High School
Utilities
- Forced Air Heating and Cooling System
- Natural Gas Connected
Additional Features
- Level Entry For Accessibility
- Covered Patio or Porch
Listing and Financial Details
- Assessor Parcel Number 11-831-0108
Community Details
Overview
- Senior Community
- Association fees include insurance, ground maintenance
- Utah Management Association, Phone Number (801) 605-3000
Recreation
- Snow Removal
Pet Policy
- Pets Allowed
Map
Home Values in the Area
Average Home Value in this Area
Tax History
| Year | Tax Paid | Tax Assessment Tax Assessment Total Assessment is a certain percentage of the fair market value that is determined by local assessors to be the total taxable value of land and additions on the property. | Land | Improvement |
|---|---|---|---|---|
| 2024 | $2,060 | $217,800 | $63,250 | $154,550 |
| 2023 | $2,114 | $394,000 | $115,000 | $279,000 |
| 2022 | $2,250 | $227,700 | $63,250 | $164,450 |
| 2021 | $2,246 | $339,000 | $100,000 | $239,000 |
| 2020 | $2,072 | $300,000 | $98,800 | $201,200 |
| 2019 | $1,505 | $213,528 | $95,000 | $118,528 |
Property History
| Date | Event | Price | Change | Sq Ft Price |
|---|---|---|---|---|
| 08/04/2025 08/04/25 | Pending | -- | -- | -- |
| 06/22/2025 06/22/25 | Price Changed | $450,000 | -0.7% | $281 / Sq Ft |
| 06/09/2025 06/09/25 | Price Changed | $453,000 | -1.1% | $283 / Sq Ft |
| 05/23/2025 05/23/25 | For Sale | $458,000 | -- | $286 / Sq Ft |
Purchase History
| Date | Type | Sale Price | Title Company |
|---|---|---|---|
| Interfamily Deed Transfer | -- | Accommodation | |
| Special Warranty Deed | -- | Lincoln Title Insurance |
Mortgage History
| Date | Status | Loan Amount | Loan Type |
|---|---|---|---|
| Previous Owner | $138,132 | New Conventional |
Similar Homes in Layton, UT
Source: UtahRealEstate.com
MLS Number: 2087059
APN: 11-831-0108
- 1636 Rockbridge Dr
- 920 S 1700 W Unit 1
- 1494 S Mica Ln
- 1184 Bridgecreek Ln
- 1608 Boulder Creek Ln
- 1441 Bridgeview Dr
- 2234 Burkhill Place Unit 425
- 2245 W 800 S
- 2182 W Evergreen Way Unit 143
- 1910 W Bonneville Ln
- 1792 W Norway Spruce Dr
- 597 S 1425 W
- Spruce Pantry Plan at West Gate
- Ash Plan at West Gate
- Willow Plus Plan at West Gate
- Sequoia Plan at West Gate
- Chapman Plan at West Gate
- Holly Plan at West Gate
- Hickory Plan at West Gate
- Harmony Plan at West Gate
