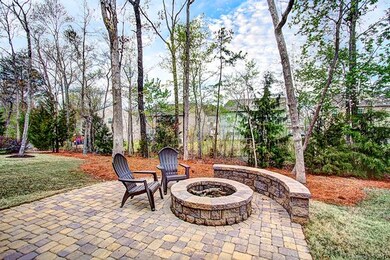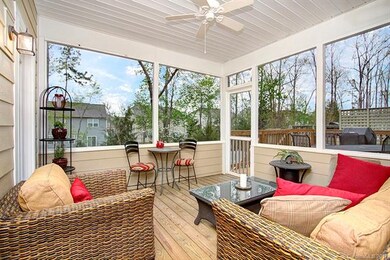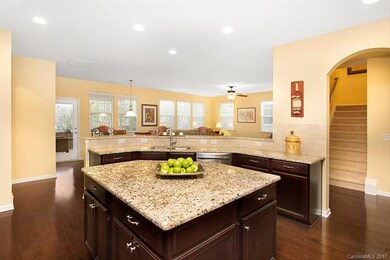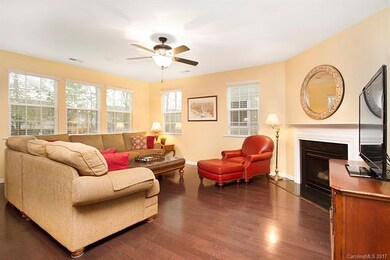
1224 Screech Owl Rd Waxhaw, NC 28173
Highlights
- Fitness Center
- Clubhouse
- Community Pool
- New Town Elementary School Rated A
- Engineered Wood Flooring
- Tennis Courts
About This Home
As of June 2025Fantastic floor plan on a wooded home site. Screened porch, deck and patio with fire pit! Very large kitchen with island and breakfast bar. Master on Main. 3 Beds up plus large bonus. Living room has double doors, perfect for a home office. Great built in cabinets in laundry room. Community has resort style amenities very close to the home!
Home Details
Home Type
- Single Family
Year Built
- Built in 2012
Lot Details
- Level Lot
- Many Trees
HOA Fees
- $57 Monthly HOA Fees
Parking
- Attached Garage
Home Design
- Stone Siding
Interior Spaces
- Fireplace
- Insulated Windows
- Engineered Wood Flooring
- Crawl Space
- Pull Down Stairs to Attic
Bedrooms and Bathrooms
- Garden Bath
Outdoor Features
- Fire Pit
Listing and Financial Details
- Assessor Parcel Number 06-108-583
Community Details
Overview
- Braesael Association
- Built by Lennar
Amenities
- Clubhouse
Recreation
- Tennis Courts
- Community Playground
- Fitness Center
- Community Pool
- Trails
Ownership History
Purchase Details
Home Financials for this Owner
Home Financials are based on the most recent Mortgage that was taken out on this home.Purchase Details
Home Financials for this Owner
Home Financials are based on the most recent Mortgage that was taken out on this home.Purchase Details
Home Financials for this Owner
Home Financials are based on the most recent Mortgage that was taken out on this home.Purchase Details
Home Financials for this Owner
Home Financials are based on the most recent Mortgage that was taken out on this home.Purchase Details
Home Financials for this Owner
Home Financials are based on the most recent Mortgage that was taken out on this home.Similar Homes in Waxhaw, NC
Home Values in the Area
Average Home Value in this Area
Purchase History
| Date | Type | Sale Price | Title Company |
|---|---|---|---|
| Warranty Deed | $790,000 | None Listed On Document | |
| Warranty Deed | $790,000 | None Listed On Document | |
| Warranty Deed | $795,000 | None Listed On Document | |
| Warranty Deed | $400,000 | None Available | |
| Warranty Deed | $390,000 | None Available | |
| Special Warranty Deed | $315,000 | None Available |
Mortgage History
| Date | Status | Loan Amount | Loan Type |
|---|---|---|---|
| Open | $750,405 | New Conventional | |
| Closed | $750,405 | New Conventional | |
| Previous Owner | $715,500 | New Conventional | |
| Previous Owner | $342,400 | New Conventional | |
| Previous Owner | $350,000 | New Conventional | |
| Previous Owner | $311,920 | New Conventional | |
| Previous Owner | $190,000 | New Conventional |
Property History
| Date | Event | Price | Change | Sq Ft Price |
|---|---|---|---|---|
| 06/26/2025 06/26/25 | Sold | $789,900 | -1.3% | $221 / Sq Ft |
| 05/12/2025 05/12/25 | Pending | -- | -- | -- |
| 05/08/2025 05/08/25 | Price Changed | $799,900 | -2.4% | $224 / Sq Ft |
| 04/17/2025 04/17/25 | Price Changed | $819,900 | -1.2% | $229 / Sq Ft |
| 04/04/2025 04/04/25 | For Sale | $829,900 | +4.4% | $232 / Sq Ft |
| 04/12/2024 04/12/24 | Sold | $795,000 | +2.6% | $221 / Sq Ft |
| 03/11/2024 03/11/24 | Pending | -- | -- | -- |
| 03/08/2024 03/08/24 | For Sale | $774,900 | +93.7% | $215 / Sq Ft |
| 05/08/2018 05/08/18 | Sold | $400,000 | -2.2% | $111 / Sq Ft |
| 03/21/2018 03/21/18 | Pending | -- | -- | -- |
| 03/01/2018 03/01/18 | For Sale | $409,000 | +4.9% | $114 / Sq Ft |
| 06/27/2017 06/27/17 | Sold | $389,900 | 0.0% | $112 / Sq Ft |
| 04/28/2017 04/28/17 | Pending | -- | -- | -- |
| 04/20/2017 04/20/17 | For Sale | $389,900 | -- | $112 / Sq Ft |
Tax History Compared to Growth
Tax History
| Year | Tax Paid | Tax Assessment Tax Assessment Total Assessment is a certain percentage of the fair market value that is determined by local assessors to be the total taxable value of land and additions on the property. | Land | Improvement |
|---|---|---|---|---|
| 2024 | $4,812 | $469,300 | $79,000 | $390,300 |
| 2023 | $4,763 | $469,300 | $79,000 | $390,300 |
| 2022 | $4,763 | $469,300 | $79,000 | $390,300 |
| 2021 | $4,439 | $438,100 | $79,000 | $359,100 |
| 2020 | $2,710 | $345,900 | $58,500 | $287,400 |
| 2019 | $4,048 | $345,900 | $58,500 | $287,400 |
| 2018 | $2,717 | $345,900 | $58,500 | $287,400 |
| 2017 | $4,090 | $345,900 | $58,500 | $287,400 |
| 2016 | $4,020 | $345,900 | $58,500 | $287,400 |
| 2015 | $2,817 | $345,900 | $58,500 | $287,400 |
| 2014 | -- | $389,980 | $54,000 | $335,980 |
Agents Affiliated with this Home
-
A
Seller's Agent in 2025
Alex Kantor
Ivester Jackson Distinctive Properties
(413) 222-7966
16 Total Sales
-

Buyer's Agent in 2025
Marsela Green
Berkshire Hathaway HomeServices Carolinas Realty
(704) 773-3577
30 Total Sales
-

Seller's Agent in 2024
Michael Burns
EXP Realty LLC Ballantyne
(704) 724-7773
8 Total Sales
-

Buyer's Agent in 2024
Joni Walker
Allen Tate Realtors
(704) 849-8300
34 Total Sales
-

Seller's Agent in 2018
Marianne Shields
Shields Realty, Inc.
(704) 909-1200
89 Total Sales
-

Buyer's Agent in 2018
Stacey Vinson
NorthGroup Real Estate LLC
(704) 621-2827
65 Total Sales
Map
Source: Canopy MLS (Canopy Realtor® Association)
MLS Number: CAR3272523
APN: 06-108-583
- 1104 Snowbird Ln
- 4009 Oxford Mill Rd
- 2306 Wesley Landing Rd
- 4708 Pearmain Dr
- 1805 Axholme Ct
- 2921 Southern Trace Dr
- 2261 Lincolnshire Ln
- 2245 Lincolnshire Ln
- 1712 Askern Ct
- 3310 Ringtail Dr
- 3701 Methodist Church Ln
- 3017 Chisholm Ct
- 4309 Oxford Mill Rd
- 1336 Dobson Dr
- 1808 Mill Chase Ln
- 1812 Mill Chase Ln
- 1241 Brough Hall Dr
- 1317 Waynewood Dr
- 1240 Periwinkle Dr
- 1701 Great Rd






