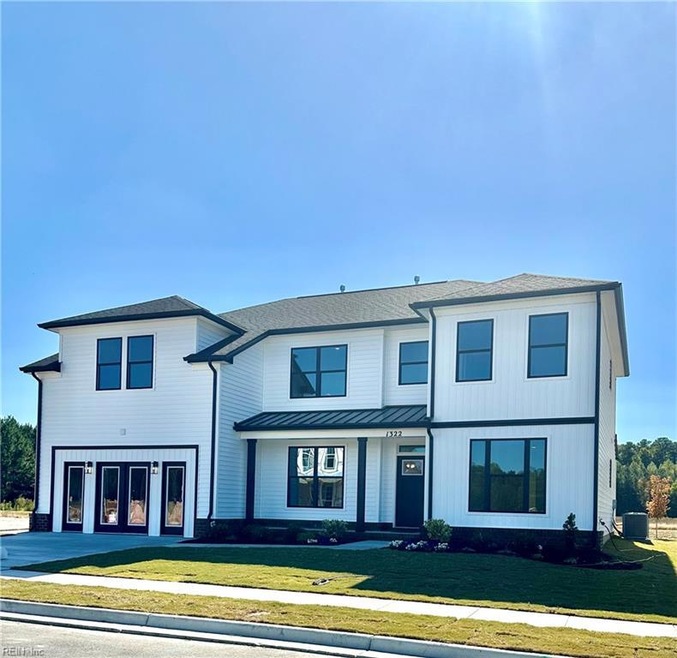1224 Sebastian Ct Virginia Beach, VA 23452
Bow Creek NeighborhoodEstimated payment $5,059/month
Highlights
- New Construction
- Contemporary Architecture
- Screened Porch
- Plaza Middle School Rated A
- Main Floor Bedroom
- 4-minute walk to Plaza Methodist Park
About This Home
Caymus model w/multi gen suite is sure to impress w/ open concept design perfect for entertaining, gatherings & relaxing w/ family &
friends. First floor offers multi gen suite w/ separate entry from foyer & includes living room, spacious bedroom, full bathroom & 2 walk
in closets. Great room w/ fireplace is open to dining area, breakfast room & gourmet kitchen w/ large island, gas cooktop, double ovens &
walk in pantry. Upstairs spacious primary bedroom retreat includes high trey ceiling & large walk in closet. Primary bathroom includes
large walk in shower, soaking tub & double sink vanity. 3 additional bedrooms, media room, full bathroom & large laundry room
complete 2nd floor. Enjoy neighborhood walking trails, tot lot & peaceful views in highly highly sought after Stoney Creek. Closing costs
assistance w/ approved lender & closing attorney. McQ Builders is a local area builder offering quality built homes w/ attention to detail
since 1985. Addt'l floor plans available.
Home Details
Home Type
- Single Family
Est. Annual Taxes
- $8,240
Year Built
- New Construction
Lot Details
- Property is zoned R15S
HOA Fees
- $95 Monthly HOA Fees
Home Design
- Contemporary Architecture
- Brick Exterior Construction
- Slab Foundation
- Asphalt Shingled Roof
- Vinyl Siding
Interior Spaces
- 3,480 Sq Ft Home
- 2-Story Property
- Ceiling Fan
- Gas Fireplace
- Entrance Foyer
- Screened Porch
- Utility Room
- Washer and Dryer Hookup
- Pull Down Stairs to Attic
Kitchen
- Breakfast Area or Nook
- Gas Range
- Microwave
- Dishwasher
- Disposal
Flooring
- Carpet
- Laminate
Bedrooms and Bathrooms
- 6 Bedrooms
- Main Floor Bedroom
- En-Suite Primary Bedroom
- Walk-In Closet
- Dual Vanity Sinks in Primary Bathroom
Parking
- 2 Car Attached Garage
- Driveway
Schools
- Southeastern Elementary School
- Great Bridge Middle School
- Great Bridge High School
Utilities
- Forced Air Zoned Heating and Cooling System
- Heating System Uses Natural Gas
- Programmable Thermostat
- Tankless Water Heater
- Gas Water Heater
- Cable TV Available
Community Details
Overview
- Stoney Creek Subdivision
Recreation
- Community Playground
Map
Home Values in the Area
Average Home Value in this Area
Property History
| Date | Event | Price | List to Sale | Price per Sq Ft |
|---|---|---|---|---|
| 07/15/2025 07/15/25 | Pending | -- | -- | -- |
| 07/12/2025 07/12/25 | For Sale | $815,650 | +4.8% | $234 / Sq Ft |
| 05/16/2025 05/16/25 | Pending | -- | -- | -- |
| 05/16/2025 05/16/25 | For Sale | $778,565 | -- | $245 / Sq Ft |
Source: Real Estate Information Network (REIN)
MLS Number: 10592707
- 1201 Sebastian Ct
- 1326 Sebastian Ct
- 1233 Sebastian Ct
- 1301 Sebastian Ct
- 1308 Sebastian Ct
- 1217 Sebastian Ct
- 1209 Sebastian Ct
- 1212 Sebastian Ct
- 1329 Sebastian Ct
- 1221 Sebastian Ct
- 1225 Sebastian Ct
- 1361 Sebastian Ct
- 1200 Sebastian Ct
- 1302 Sebastain Ct
- 1208 Sebastian Ct
- 1313 Sebastian Ct
- 1304 Sebastian Ct
- 1205 Sebastian Ct
- 132 Victoria Dr
- 3301 Stancil Ct

