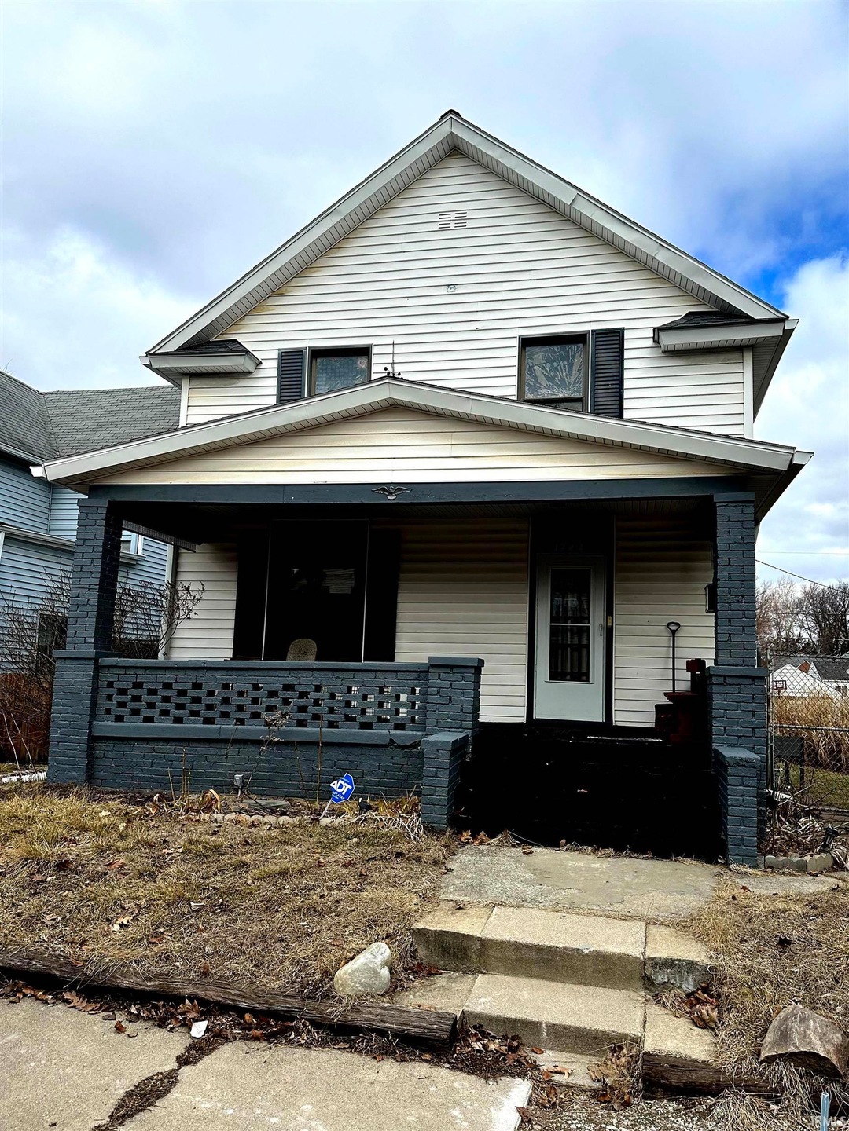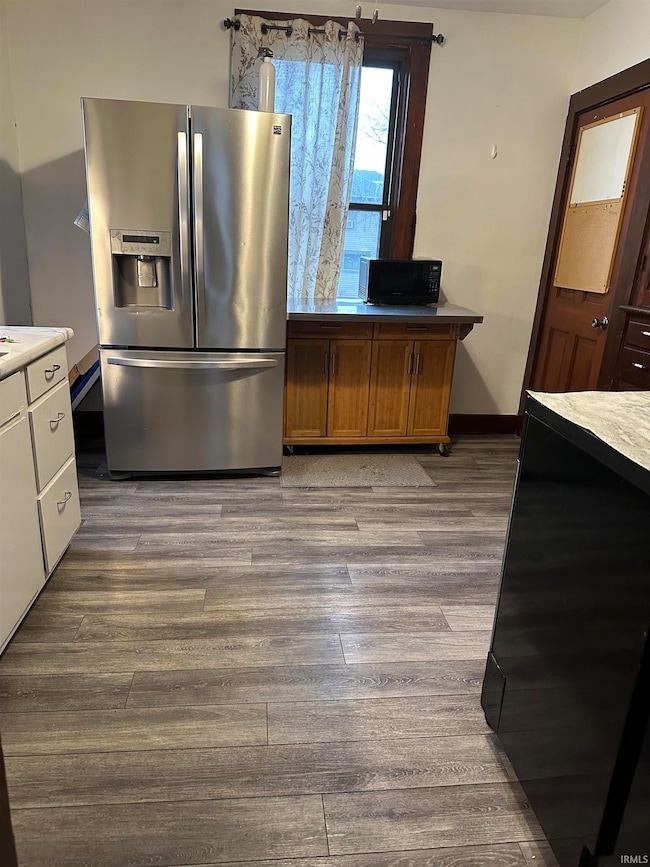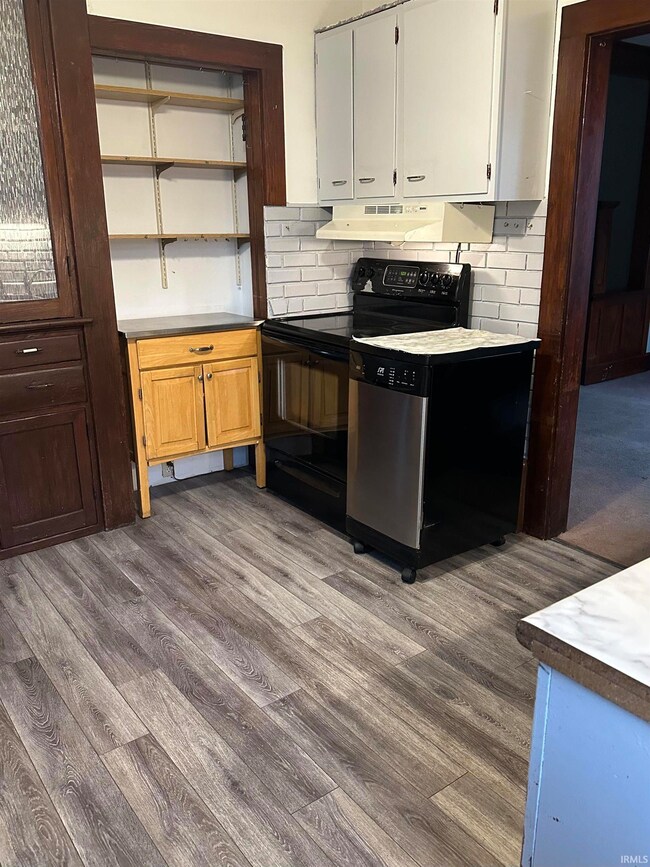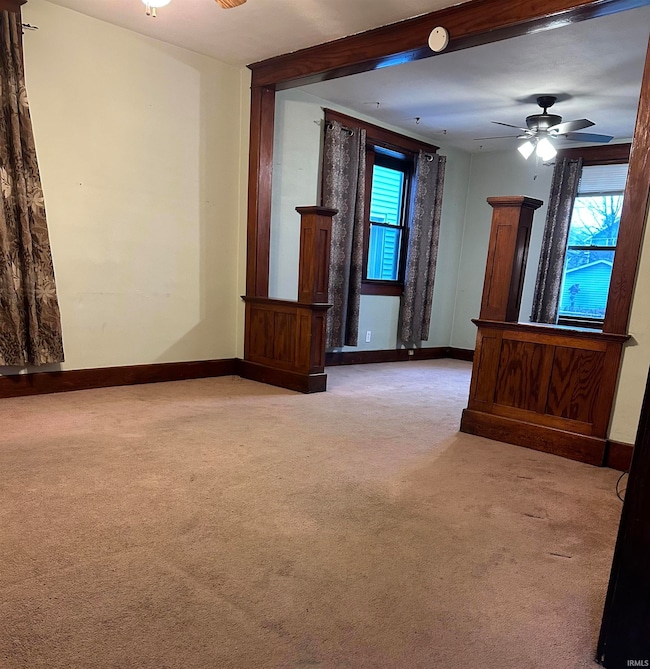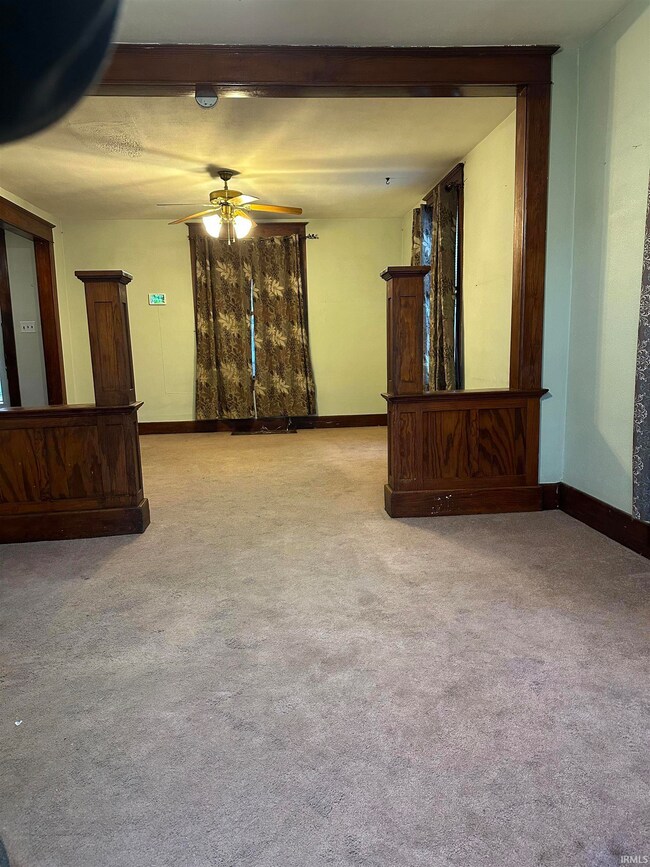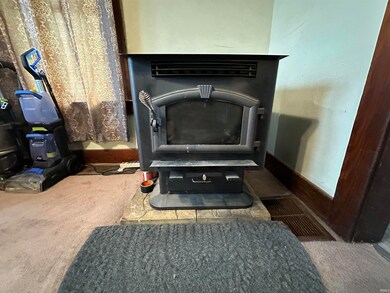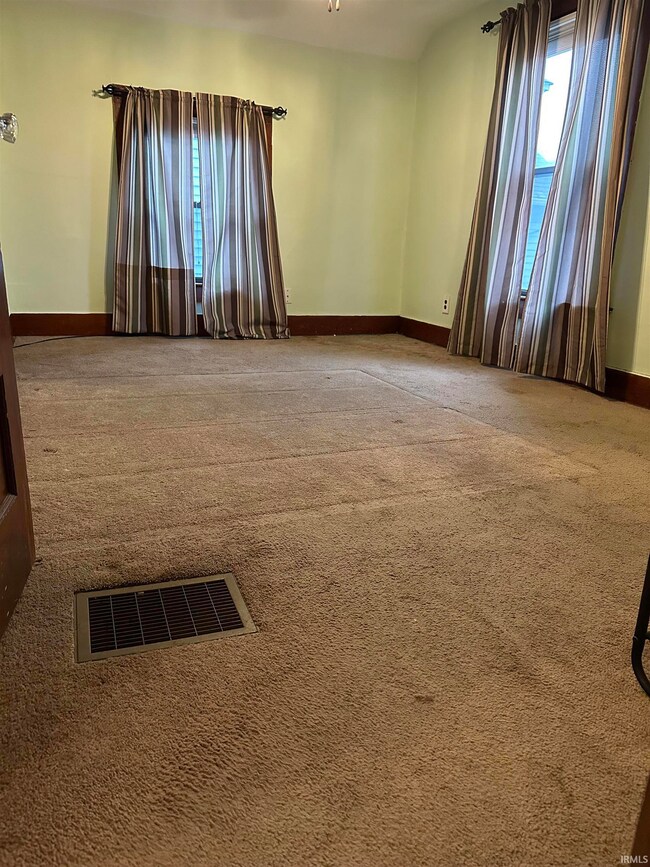
1224 Sinclair St Fort Wayne, IN 46808
Hamilton NeighborhoodHighlights
- Above Ground Pool
- Covered Patio or Porch
- Woodwork
- 0.24 Acre Lot
- 2 Car Detached Garage
- Entrance Foyer
About This Home
As of June 2025Charming 2-Story Home with Modern Comforts & Prime Location! Step into this delightful 3-bedroom, 1.5-bath gem nestled in the desirable 46808 area! Perfectly positioned for convenience, you’ll be just minutes from grocery stores, top-rated schools, shopping, dining, and a lively nightlife scene. Love the outdoors? Take a leisurely stroll to Promenade Park, Hamilton Park, and Bloomingdale Park, or explore local favorites like the Fort Wayne Co-op and Fortlandia Microbrewery—all within walking distance! Easy access to I-69 makes commuting a breeze. Delight in the beauty of two vibrant annual flower gardens on large one parcel lot that bring color and charm to your home year after year. Plus, enjoy a front-row seat to dazzling 4th of July fireworks—no crowds, no hassle, just the perfect view right from your own backyard! Inside, this home exudes character with its stunning original wood trim, offering timeless charm. The spacious one parcel lot, fenced-in backyard is a private retreat, complete with a brand-new above-ground pool (2023)—perfect for summer fun! Stay cozy all winter with a wood stove that not only adds warmth but helps lower your gas bill. Additional upgrades include an ADT security system (2021), a brand-new dining room fan (2025), and a freshly painted spare bedroom (2024). This home is a rare find—don’t miss your chance to make it yours! Schedule a showing today! Motivated seller. All offers considered. Seller is willing to give a $3000 allowance for flooring and repair of back step with a good offer.
Last Agent to Sell the Property
ERA Crossroads Brokerage Phone: 260-241-7181 Listed on: 03/01/2025

Home Details
Home Type
- Single Family
Est. Annual Taxes
- $2,743
Year Built
- Built in 1930
Lot Details
- 10,498 Sq Ft Lot
- Lot Dimensions are 70x150
- Chain Link Fence
- Lot Has A Rolling Slope
Parking
- 2 Car Detached Garage
Home Design
- Vinyl Construction Material
Interior Spaces
- 2-Story Property
- Woodwork
- Entrance Foyer
- Electric Oven or Range
- Gas And Electric Dryer Hookup
- Unfinished Basement
Bedrooms and Bathrooms
- 3 Bedrooms
- Bathtub With Separate Shower Stall
Outdoor Features
- Above Ground Pool
- Covered Patio or Porch
Schools
- Franke Park Elementary School
- Lakeside Middle School
- North Side High School
Utilities
- Forced Air Heating and Cooling System
- Heating System Uses Gas
- Heating System Uses Wood
Community Details
- Community Pool
Listing and Financial Details
- Assessor Parcel Number 02-12-03-206-056.000-074
Ownership History
Purchase Details
Home Financials for this Owner
Home Financials are based on the most recent Mortgage that was taken out on this home.Purchase Details
Home Financials for this Owner
Home Financials are based on the most recent Mortgage that was taken out on this home.Purchase Details
Home Financials for this Owner
Home Financials are based on the most recent Mortgage that was taken out on this home.Similar Homes in Fort Wayne, IN
Home Values in the Area
Average Home Value in this Area
Purchase History
| Date | Type | Sale Price | Title Company |
|---|---|---|---|
| Interfamily Deed Transfer | -- | None Available | |
| Warranty Deed | $139,000 | None Available | |
| Interfamily Deed Transfer | -- | Nations Title Agency |
Mortgage History
| Date | Status | Loan Amount | Loan Type |
|---|---|---|---|
| Open | $134,830 | New Conventional | |
| Previous Owner | $72,000 | New Conventional | |
| Previous Owner | $79,497 | FHA | |
| Previous Owner | $3,700 | Unknown | |
| Previous Owner | $82,417 | FHA | |
| Previous Owner | $76,500 | Unknown | |
| Previous Owner | $72,250 | Stand Alone First | |
| Previous Owner | $48,500 | No Value Available |
Property History
| Date | Event | Price | Change | Sq Ft Price |
|---|---|---|---|---|
| 06/26/2025 06/26/25 | Sold | $160,000 | -1.2% | $119 / Sq Ft |
| 04/22/2025 04/22/25 | Pending | -- | -- | -- |
| 04/16/2025 04/16/25 | Price Changed | $162,000 | -4.7% | $121 / Sq Ft |
| 03/01/2025 03/01/25 | For Sale | $170,000 | +22.3% | $126 / Sq Ft |
| 08/09/2021 08/09/21 | Sold | $139,000 | +3.0% | $103 / Sq Ft |
| 07/09/2021 07/09/21 | Pending | -- | -- | -- |
| 07/08/2021 07/08/21 | For Sale | $135,000 | -- | $100 / Sq Ft |
Tax History Compared to Growth
Tax History
| Year | Tax Paid | Tax Assessment Tax Assessment Total Assessment is a certain percentage of the fair market value that is determined by local assessors to be the total taxable value of land and additions on the property. | Land | Improvement |
|---|---|---|---|---|
| 2024 | $2,743 | $121,700 | $21,000 | $100,700 |
| 2022 | $2,442 | $109,000 | $21,000 | $88,000 |
| 2021 | $219 | $80,900 | $11,700 | $69,200 |
| 2020 | $198 | $79,500 | $11,700 | $67,800 |
| 2019 | $34 | $64,000 | $11,700 | $52,300 |
| 2018 | $6 | $60,300 | $11,700 | $48,600 |
| 2017 | $0 | $48,000 | $11,700 | $36,300 |
| 2016 | -- | $46,200 | $11,700 | $34,500 |
| 2014 | -- | $47,100 | $13,400 | $33,700 |
| 2013 | -- | $47,500 | $13,400 | $34,100 |
Agents Affiliated with this Home
-
Shawn Browning

Seller's Agent in 2025
Shawn Browning
ERA Crossroads
(260) 241-7181
3 in this area
79 Total Sales
-
Zackary Hosler
Z
Buyer's Agent in 2025
Zackary Hosler
American Dream Team Real Estate Brokers
(260) 444-7440
2 in this area
13 Total Sales
-
A
Seller's Agent in 2021
Angela Barnthouse
CENTURY 21 Bradley Realty, Inc
Map
Source: Indiana Regional MLS
MLS Number: 202506473
APN: 02-12-03-206-056.000-074
- 1305 Sinclair St
- 1402 3rd St
- 1143 Saint Marys Ave
- 1512 Franklin Ave
- 1426 High St
- 1300 Polk St
- 1437 Oakland St
- 1607 Franklin Ave
- 1516 W 4th St
- 1522 Spring St
- 1306/ 1310 Burgess St
- 1122/1124 Burgess St
- 1221 Burgess St
- 1652 High St
- 1656 Howell St
- 1620 Fairhill Rd
- 1712 High St
- 922 & 924 Pape Ave
- 1236 Runnion Ave
- 1832 Franklin Ave
