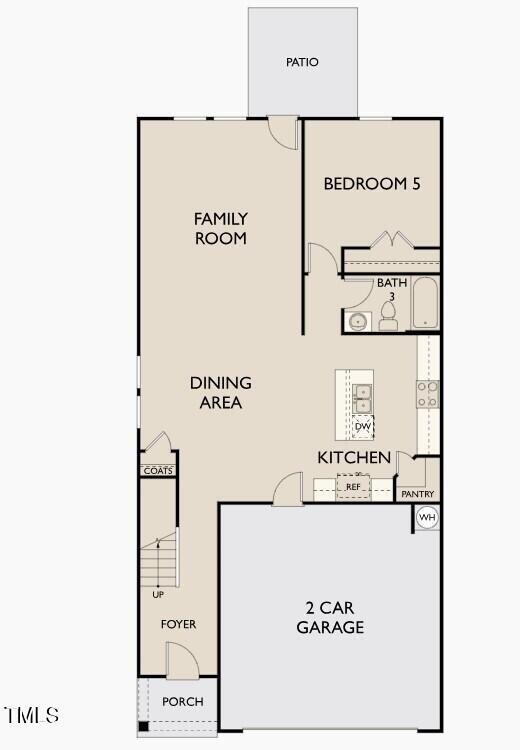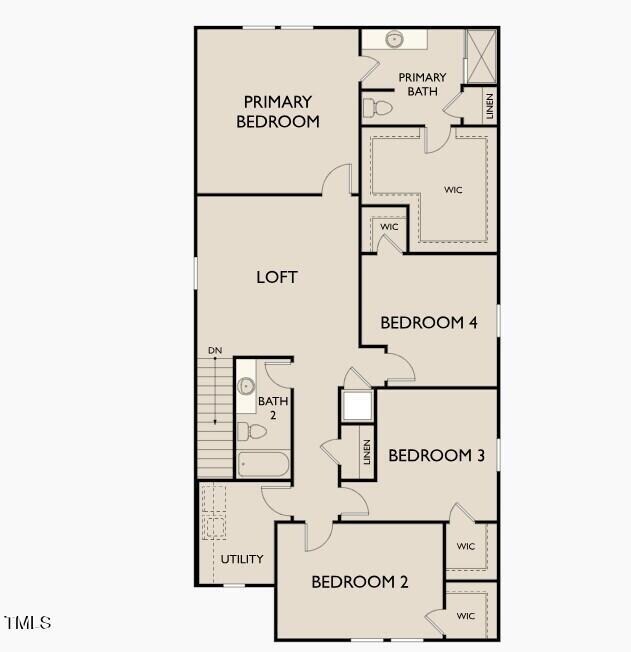
1224 Solace Way Rolesville, NC 27571
Estimated payment $2,781/month
Highlights
- New Construction
- Traditional Architecture
- Neighborhood Views
- Clubhouse
- Granite Countertops
- Community Pool
About This Home
The Apollo offers 2,609 sq. ft. of versatile living space with 5 bedrooms, 3 full baths, and a layout designed for both comfort and convenience. A standout feature of this home is the main-floor guest suite with a full bath right outside the bedroom—perfect for hosting visitors or creating a private home office. The open-concept kitchen, dining, and living areas provide the perfect backdrop for everyday moments and special gatherings. The kitchen is equipped with a spacious island, granite countertops, a walk-in pantry, and brand-new stainless steel appliances. Upstairs, the loft offers additional flexible space, ideal for a media room, play area, or study nook. The owner's suite serves as a private retreat with a generous walk-in closet and an in-suite bath. Two additional bedrooms, each with ample storage, and a conveniently located laundry room complete the second floor. Located in The Point, just off US-401, the Magellan provides easy access to I-540, Raleigh, and Wake Forest. This vibrant master-planned community includes resort-style amenities such as a pool, clubhouse, dog park, playground, and scenic walking trails.
Home Details
Home Type
- Single Family
Year Built
- Built in 2025 | New Construction
Lot Details
- 4,356 Sq Ft Lot
- Landscaped
HOA Fees
- $52 Monthly HOA Fees
Parking
- 2 Car Attached Garage
- Private Driveway
- 2 Open Parking Spaces
Home Design
- Home is estimated to be completed on 9/10/25
- Traditional Architecture
- Slab Foundation
- Frame Construction
- Shingle Roof
- Vinyl Siding
Interior Spaces
- 2,609 Sq Ft Home
- 2-Story Property
- Entrance Foyer
- Combination Kitchen and Dining Room
- Neighborhood Views
- Scuttle Attic Hole
Kitchen
- Oven
- Electric Range
- Microwave
- Dishwasher
- Stainless Steel Appliances
- Kitchen Island
- Granite Countertops
- Laminate Countertops
- Disposal
Flooring
- Carpet
- Luxury Vinyl Tile
Bedrooms and Bathrooms
- 5 Bedrooms
- Walk-In Closet
- 3 Full Bathrooms
- Bathtub with Shower
- Walk-in Shower
Laundry
- Laundry Room
- Dryer
- Washer
Outdoor Features
- Patio
- Rain Gutters
Schools
- Rolesville Elementary And Middle School
- Rolesville High School
Utilities
- Cooling Available
- Heating Available
- Electric Water Heater
Listing and Financial Details
- Home warranty included in the sale of the property
- Assessor Parcel Number 1768167255
Community Details
Overview
- Charleston Management Association, Phone Number (919) 847-3003
- Built by Starlight Homes
- The Point Subdivision, Apollo Floorplan
Recreation
- Community Pool
- Trails
Additional Features
- Clubhouse
- Resident Manager or Management On Site
Map
Home Values in the Area
Average Home Value in this Area
Property History
| Date | Event | Price | Change | Sq Ft Price |
|---|---|---|---|---|
| 07/17/2025 07/17/25 | Pending | -- | -- | -- |
| 07/17/2025 07/17/25 | For Sale | $425,990 | -- | $163 / Sq Ft |
Similar Homes in the area
Source: Doorify MLS
MLS Number: 10109972
- 1228 Solace Way
- 1232 Solace Way
- 1236 Solace Way
- 1248 Solace Way
- 1244 Solace Way
- 1240 Solace Way
- 1233 Solace Way
- 1245 Solace Way
- 2884 Quarry Rd
- 2856 Quarry Rd Unit 170
- 2864 Quarry Rd Unit 168
- 253 Marvel Dr Unit 134
- 257 Marvel Dr
- 233 Marvel Dr Unit 130
- 237 Marvel Dr Unit 131
- 257 Marvel Dr Unit 135
- 2874 Quarry Rd Unit 165
- 2874 Quarry Rd
- 1241 Solace Way
- 2884 Quarry Rd Unit 162






