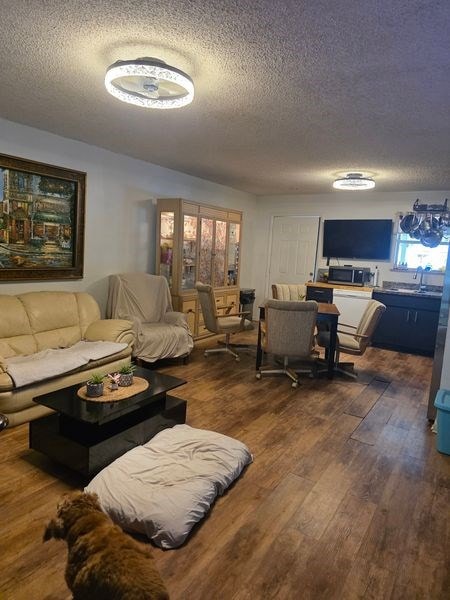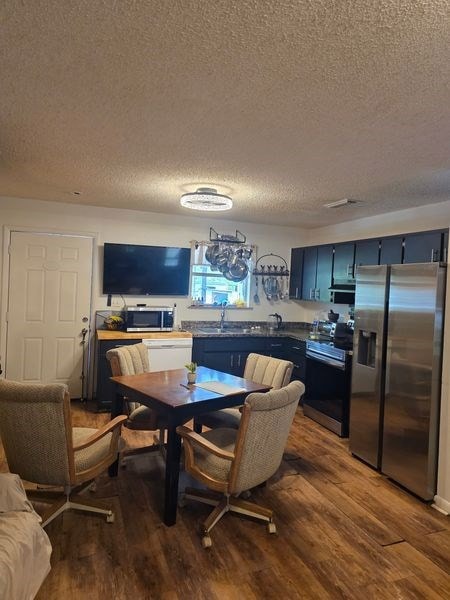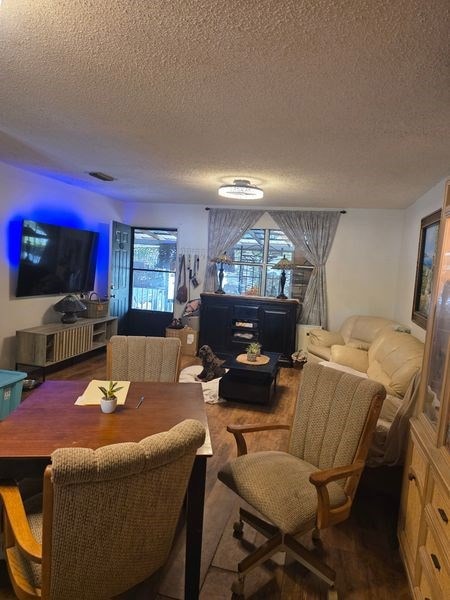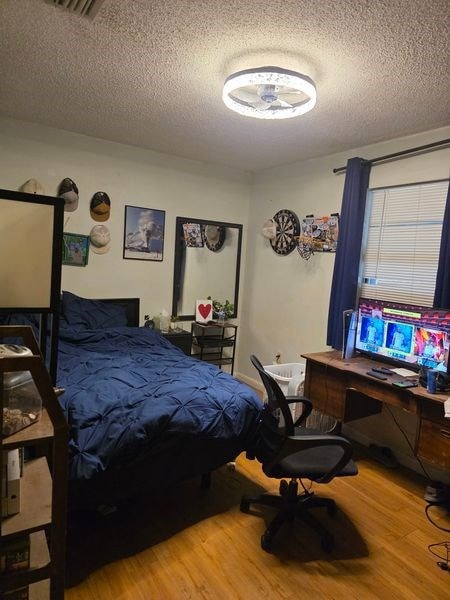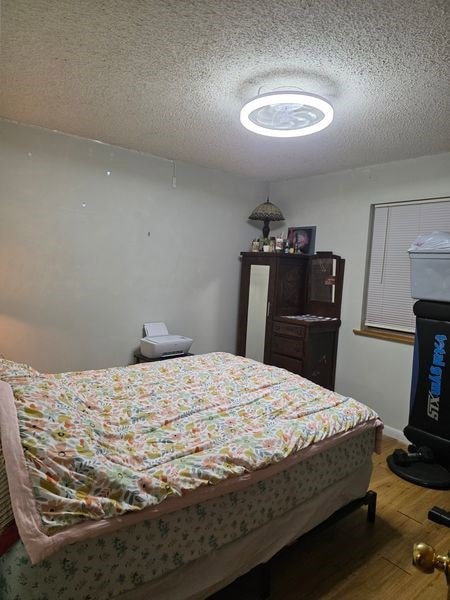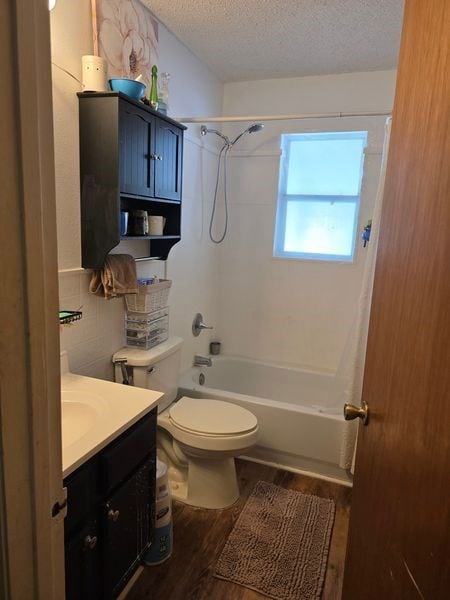1224 SW 10th St Cross City, FL 32628
Estimated payment $831/month
Highlights
- Parking available for a boat
- Ranch Style House
- Porch
- Open Floorplan
- Circular Driveway
- Interior Lot
About This Home
Charming 2001, 2 BR, 1 bath site built with a versatile bonus room that offers endless possibilities for 3rd BR, office, etc.. Step up onto the large inviting covered front porch as you enter the home to find an open concept with living room, dining and kitchen that offers view to the large back covered porch overlooking fenced back yard with a small storage shed and a larger 12x20 shed for workshop, man cave or she shed. Both bedrooms are spacious with a cozy bath. Other features include Metal Roof, NEW HVAC System, City Water, Septic, Paved Road Frontage and back access lime rock road for easily pulling in a boat or RV for storage. Just minutes from the heart of the town & all the essential amenities with small town charm. 30 min or less to the Gulf at Horseshoe Beach, Steinhatchee or the Suwannee River. Schedule a tour today!
Listing Agent
C-21 Dianne Chewning & Associates Brokerage Phone: 3525428568 License #BK695800 Listed on: 04/01/2025
Home Details
Home Type
- Single Family
Est. Annual Taxes
- $704
Year Built
- Built in 2001
Lot Details
- 0.25 Acre Lot
- Partially Fenced Property
- Landscaped
- Interior Lot
- Rectangular Lot
- Grass Covered Lot
Home Design
- Ranch Style House
- Frame Construction
- Metal Roof
- Vinyl Siding
Interior Spaces
- 768 Sq Ft Home
- Open Floorplan
- Ceiling Fan
- Single Hung Windows
- Laminate Flooring
- Crawl Space
- Washer and Dryer Hookup
Kitchen
- Electric Range
- Range Hood
- Microwave
- Dishwasher
Bedrooms and Bathrooms
- 2 Bedrooms
- 1 Full Bathroom
- Single Vanity
- Bathtub with Shower
Parking
- Circular Driveway
- Open Parking
- Parking available for a boat
Outdoor Features
- Exterior Lighting
- Shed
- Utility Building
- Porch
Utilities
- Central Heating and Cooling System
- Electric Water Heater
- Septic Tank
- Internet Available
Community Details
- Parker & Peacock Subdivision
Listing and Financial Details
- Assessor Parcel Number 081012207300000100
Map
Home Values in the Area
Average Home Value in this Area
Tax History
| Year | Tax Paid | Tax Assessment Tax Assessment Total Assessment is a certain percentage of the fair market value that is determined by local assessors to be the total taxable value of land and additions on the property. | Land | Improvement |
|---|---|---|---|---|
| 2024 | $704 | $52,014 | -- | -- |
| 2023 | $699 | $50,499 | $0 | $0 |
| 2022 | $765 | $49,028 | $0 | $0 |
| 2021 | $735 | $47,600 | $14,300 | $33,300 |
| 2020 | $937 | $39,000 | $14,300 | $24,700 |
| 2019 | $890 | $36,300 | $14,300 | $22,000 |
| 2018 | $895 | $36,300 | $0 | $0 |
| 2017 | $749 | $37,600 | $0 | $0 |
| 2016 | $944 | $37,600 | $14,300 | $23,300 |
| 2015 | $961 | $37,600 | $14,300 | $23,300 |
| 2014 | $961 | $37,600 | $0 | $0 |
Property History
| Date | Event | Price | List to Sale | Price per Sq Ft | Prior Sale |
|---|---|---|---|---|---|
| 09/26/2025 09/26/25 | For Sale | $145,000 | 0.0% | $189 / Sq Ft | |
| 09/12/2025 09/12/25 | Pending | -- | -- | -- | |
| 04/01/2025 04/01/25 | For Sale | $145,000 | +168.5% | $189 / Sq Ft | |
| 09/22/2020 09/22/20 | Sold | $54,000 | -22.7% | $70 / Sq Ft | View Prior Sale |
| 08/23/2020 08/23/20 | Pending | -- | -- | -- | |
| 01/16/2020 01/16/20 | For Sale | $69,900 | -- | $91 / Sq Ft |
Purchase History
| Date | Type | Sale Price | Title Company |
|---|---|---|---|
| Warranty Deed | $54,000 | Dixie Title Services | |
| Deed | -- | -- | |
| Warranty Deed | $100 | -- | |
| Warranty Deed | $3,500 | -- | |
| Warranty Deed | $100 | -- | |
| Certificate Of Transfer | $3,500 | -- |
Source: Dixie Gilchrist Levy Counties Board of REALTORS®
MLS Number: 794598
APN: 08-10-12-2073-000-00100
- 361 SE 242nd St
- 0 SE 242nd St
- 446 SE 242nd St
- 0 SE 21st Ave
- TBD SE 259th St
- 0 SE 259th St
- 103 SE 22nd Ave
- 120 S East 34 Ave
- 0 S East 34 Ave
- 193 SE 15th Ave
- 185 SE 271st St
- 155 SE 12th Ave
- 138 SE 278th St
- 79 SE 32nd Ave
- 140 SE 32nd Ave
- 106 SE 278th St
- 17450 U S Highway 19
- 19824 SE Highway 19
- 17450 SE Highway 19
- 117 SE 298th St

