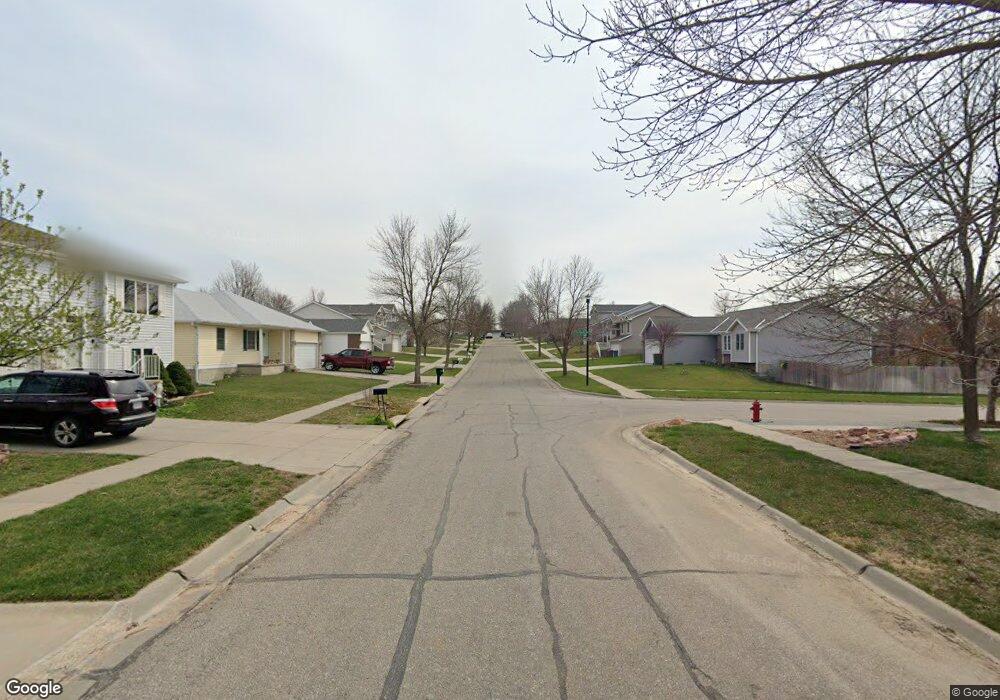1224 SW 34th St Lincoln, NE 68522
West A NeighborhoodEstimated payment $3,310/month
Highlights
- Under Construction
- Ranch Style House
- Cul-De-Sac
- 0.4 Acre Lot
- High Ceiling
- 3 Car Attached Garage
About This Home
Contract Pending Fantastic 1622 sq ft walkout ranch. Oversized 3 stall garage. Partial covered deck with patio below. Huge culdesac lot of over 1/4 acre in the West View subdivision. Full sod and underground sprinklers. Main floor laundry. 2 bedrooms and 2 baths on the main floor as well. Finished rec room with wet bar and full bath at the walkout basement.
Listing Agent
REMAX Concepts Brokerage Phone: 402-432-7125 License #20010211 Listed on: 06/26/2025

Home Details
Home Type
- Single Family
Year Built
- Built in 2025 | Under Construction
Lot Details
- 0.4 Acre Lot
- Lot Dimensions are 54.99 x 154.04 x 155.8 x 244.55
- Cul-De-Sac
- Privacy Fence
- Wood Fence
- Paved or Partially Paved Lot
- Level Lot
- Sprinkler System
Parking
- 3 Car Attached Garage
- Garage Door Opener
Home Design
- Ranch Style House
- Traditional Architecture
- Composition Roof
- Vinyl Siding
- Concrete Perimeter Foundation
- Stone
Interior Spaces
- High Ceiling
- Ceiling Fan
- Gas Fireplace
Kitchen
- Oven or Range
- Microwave
- Dishwasher
- Disposal
Bedrooms and Bathrooms
- 2 Bedrooms
- Dual Sinks
- Shower Only
Partially Finished Basement
- Walk-Out Basement
- Sump Pump
- Basement with some natural light
Outdoor Features
- Covered Deck
- Patio
Location
- City Lot
Schools
- Lakeview Elementary School
- Park Middle School
- Northwest High School
Utilities
- Forced Air Heating and Cooling System
- Heating System Uses Natural Gas
Community Details
- Property has a Home Owners Association
- Association fees include common area maintenance
- West View Association
- Built by Aspen Home Builders, LLC
- West View Addition, Llcn Subdivision
Listing and Financial Details
- Assessor Parcel Number 1029304025000
Map
Home Values in the Area
Average Home Value in this Area
Property History
| Date | Event | Price | List to Sale | Price per Sq Ft |
|---|---|---|---|---|
| 06/26/2025 06/26/25 | Pending | -- | -- | -- |
| 06/26/2025 06/26/25 | For Sale | $527,050 | -- | $224 / Sq Ft |
Source: Great Plains Regional MLS
MLS Number: 22526421
- 1130 SW 34th St
- 1218 SW 34th St
- 1311 SW 36th St
- 1815 SW 30th St
- 1221 SW 36th St
- 1231 SW 36th St
- B2 L9 W Springview Rd
- B2 L8 W Springview Rd
- Breckenridge Plan at West View
- Mesa Plan at West View
- Vail Plan at West View
- Otoe Plan at West View
- Nantucket Plan at West View
- Navajo Plan at West View
- Nantucket II Plan at West View
- Dakota Plan at West View
- Denver Plan at West View
- Boulder Plan at West View
- Inca Plan at West View
- Vista II Plan at West View
