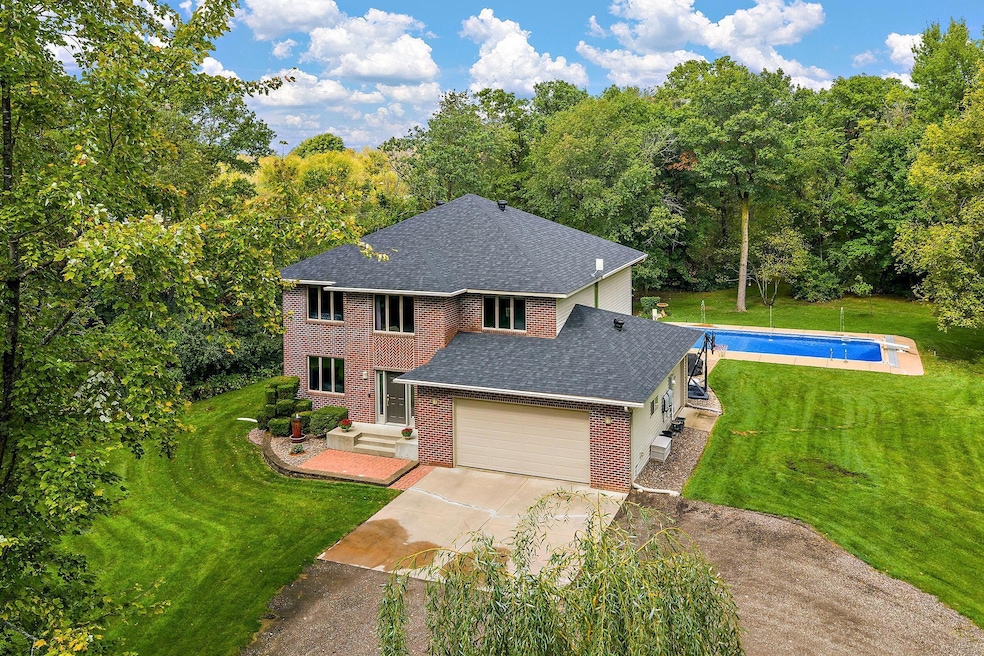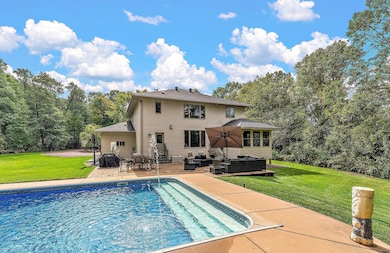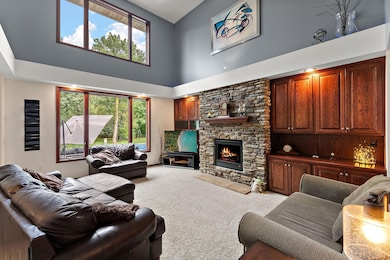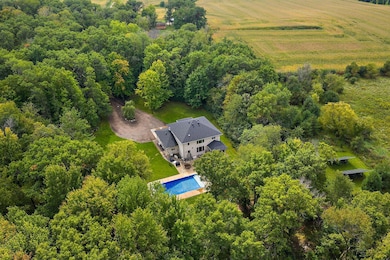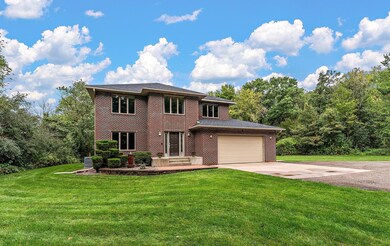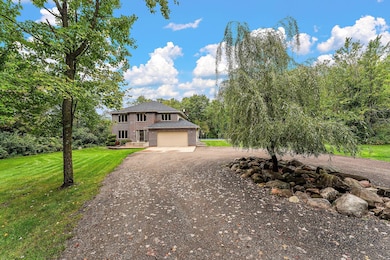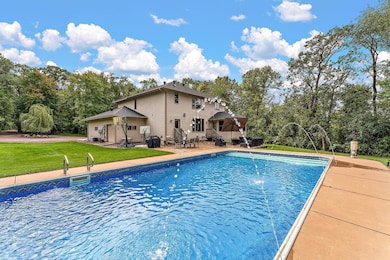1224 US Highway 12 Roberts, WI 54023
Warren NeighborhoodEstimated payment $4,983/month
Highlights
- Heated In Ground Pool
- Radiant Floor
- Mud Room
- 289,630 Sq Ft lot
- Loft
- No HOA
About This Home
Your private woodland retreat — where modern luxury meets timeless serenity. Tucked deep within nearly seven acres of untouched forest, this 4,000+ sq ft residence offers the rare combination of privacy, nature, and refined living—all just minutes from Highway 94 and an easy drive to the Twin Cities. Every inch of the home has been thoughtfully updated and lovingly maintained, creating a peaceful haven designed for comfort, beauty, and effortless living. Step inside to a breathtaking two-story great room, where floor-to-ceiling windows frame the wooded landscape like moving artwork. Sunlight pours across the oak hardwood floors, drawing you toward an airy loft and flexible sitting room/office—ideal for remote work, relaxation, or creative space. At the heart of the home is a warm kitchen, featuring a granite center island, generous pantry, and brand-new 2024 appliances—including a double oven—perfect for holiday gatherings, Sunday brunches, and everything in between. The owner’s suite was crafted to feel like a retreat within a retreat. With a walk-in closet, oversized soaking tub, and cocoon-like ambiance, it’s the perfect escape after a long day. Every convenience has been anticipated:
• Main-floor laundry with soundproofing
• Central vac
• Extensive storage throughout
• Oversized 2-car garage with EV charger And with major efficiency upgrades—solar panels, a brand-new furnace, new water heater, and new central AC—the home lives as smart as it does beautiful. The finished lower level is a true extension of the home’s warmth and comfort. Heated floors keep winter nights cozy, while the dedicated home theatre turns movie nights, game days, and family gatherings into something special year-round. A resort-style backyard invites you to unwind, entertain, or simply breathe deeper. Enjoy the pool, the peaceful patio, and the walking trails that wind past a serene pond. Watch deer graze at dusk, listen for owls, or spot fox and turkey. *Indoor and outdoor furniture is negotiable, along with desk in office, and air hockey table. Most metal storage compartments will stay with the home.
Home Details
Home Type
- Single Family
Est. Annual Taxes
- $7,568
Year Built
- Built in 2004
Lot Details
- 6.65 Acre Lot
- Many Trees
Parking
- 2 Car Attached Garage
- Parking Storage or Cabinetry
- Insulated Garage
- Shared Driveway
Home Design
- Vinyl Siding
Interior Spaces
- 2-Story Property
- Central Vacuum
- Stone Fireplace
- Gas Fireplace
- Mud Room
- Family Room
- Living Room with Fireplace
- Dining Room
- Home Office
- Loft
- Utility Room
- Radiant Floor
Kitchen
- Double Oven
- Range
- Microwave
- Dishwasher
- Stainless Steel Appliances
Bedrooms and Bathrooms
- 4 Bedrooms
- Walk-In Closet
- Soaking Tub
Laundry
- Laundry Room
- Dryer
- Washer
Finished Basement
- Basement Fills Entire Space Under The House
- Drainage System
- Sump Pump
- Drain
- Block Basement Construction
- Basement Storage
- Basement Window Egress
Outdoor Features
- Heated In Ground Pool
- Patio
- Porch
Utilities
- Forced Air Heating and Cooling System
- Humidifier
- Vented Exhaust Fan
- 150 Amp Service
- Water Filtration System
- Well
- Gas Water Heater
- Water Softener is Owned
Community Details
- No Home Owners Association
- Electric Vehicle Charging Station
Listing and Financial Details
- Assessor Parcel Number 042104030051
Map
Home Values in the Area
Average Home Value in this Area
Tax History
| Year | Tax Paid | Tax Assessment Tax Assessment Total Assessment is a certain percentage of the fair market value that is determined by local assessors to be the total taxable value of land and additions on the property. | Land | Improvement |
|---|---|---|---|---|
| 2024 | $76 | $687,100 | $153,200 | $533,900 |
| 2023 | $7,152 | $404,600 | $94,200 | $310,400 |
| 2022 | $6,048 | $404,600 | $94,200 | $310,400 |
| 2021 | $6,106 | $404,600 | $94,200 | $310,400 |
| 2020 | $5,870 | $404,600 | $94,200 | $310,400 |
| 2019 | $5,565 | $404,600 | $94,200 | $310,400 |
| 2018 | $6,043 | $404,600 | $94,200 | $310,400 |
| 2017 | $6,043 | $321,900 | $60,200 | $261,700 |
Property History
| Date | Event | Price | List to Sale | Price per Sq Ft |
|---|---|---|---|---|
| 11/13/2025 11/13/25 | For Sale | $829,900 | 0.0% | $204 / Sq Ft |
| 11/04/2025 11/04/25 | Off Market | $829,900 | -- | -- |
| 10/30/2025 10/30/25 | Price Changed | $829,900 | -2.4% | $204 / Sq Ft |
| 10/08/2025 10/08/25 | Price Changed | $849,900 | -1.6% | $208 / Sq Ft |
| 09/24/2025 09/24/25 | For Sale | $863,500 | -- | $212 / Sq Ft |
Source: NorthstarMLS
MLS Number: 6794294
APN: 042-1040-30-051
- 1108 Susan Ln
- 278 Eagle Ridge Dr
- 239 (Lot 254) Eagle Ridge Dr
- 262 (Lot 247) Eagle Ridge Dr
- 254 (Lot 246) Eagle Ridge Dr
- 246 (Lot 245) Eagle Ridge Dr
- 247 (Lot 253) Eagle Ridge Dr
- 222 (Lot 242) Eagle Ridge Dr
- 223 Eagle Ridge Dr
- 270 Eagle Ridge Dr
- 270 (Lot 248) Eagle Ridge Dr
- 255 Eagle Ridge Dr
- 230 Eagle Ridge Dr
- 246 Eagle Ridge Dr
- 238 (Lot 244) Eagle Ridge Dr
- 263 (Lot 251) Eagle Ridge Dr
- 247 Eagle Ridge Dr
- 231 (Lot 255) Eagle Ridge Dr
- 256 Dakota Ave
- 249 (Lot 240) Dakota Ave
- 419 Sierra Place
- 613 S Division St
- 623 Ashton St
- 1300 146th Ave Unit B
- 1300 146th Ave
- 1480 Co Rd A
- 1617 Charleston Dr
- 1603 Charleston Dr
- 323 Williamsburg Plaza Unit D
- 754 Paperjack Dr
- 158 Bridgewater Trail
- 88 Bridgewater Trail
- 19 Meadowlark Dr
- 600 Old Highway 35 S
- 1380 Heritage Dr
- 80 Heritage Blvd
- 634 Sycamore Dr
- 3431 Aberdeen Place
- 3553 Sterling Heights Dr
- 3553 Sterling Heights Dr Unit B
