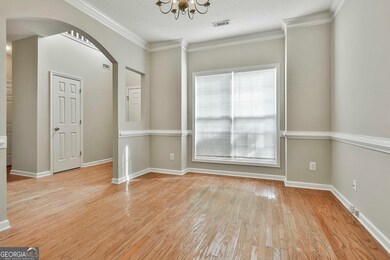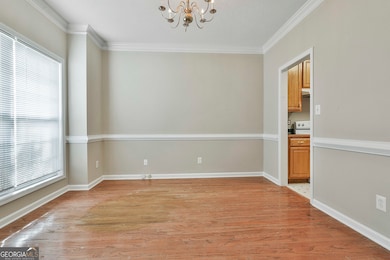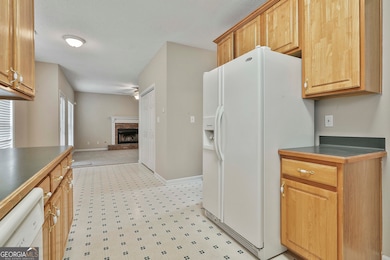12241 Crestwood Ct Fayetteville, GA 30215
4
Beds
2.5
Baths
1,747
Sq Ft
0.33
Acres
Highlights
- Clubhouse
- Wood Flooring
- Community Pool
- Traditional Architecture
- Bonus Room
- Breakfast Area or Nook
About This Home
Fantastic price for this 4 bedrooms (or 3 + large bonus) 2 & 1/2 baths - fenced backyard. Very nice community with pool & clubhouse (included in rent) & located on a quiet cul-de-sac street. Home has a carpeted family room with gas starter fireplace, eat-in kitchen with refrigerator, range & dishwasher + a formal DR for your holiday get togethers (or use it for an office space) Upstairs has 4 good sized bedrooms including the master with a spacious walk-in closet & bath with dual vanities, a soaking tub & separate shower. New carpet upstairs & fresh paint throughout - this house will make a wonderful home!
Home Details
Home Type
- Single Family
Est. Annual Taxes
- $4,177
Year Built
- Built in 1998
Lot Details
- 0.33 Acre Lot
- Back Yard Fenced
- Level Lot
Home Design
- Traditional Architecture
- Slab Foundation
- Composition Roof
- Stone Siding
- Synthetic Stucco Exterior
- Stone
Interior Spaces
- 1,747 Sq Ft Home
- 2-Story Property
- Tray Ceiling
- Ceiling Fan
- Fireplace With Gas Starter
- Two Story Entrance Foyer
- Family Room
- Formal Dining Room
- Bonus Room
- Laundry in Kitchen
Kitchen
- Breakfast Area or Nook
- Oven or Range
- Dishwasher
Flooring
- Wood
- Carpet
- Tile
- Vinyl
Bedrooms and Bathrooms
- 4 Bedrooms
- Walk-In Closet
- Double Vanity
- Soaking Tub
- Bathtub Includes Tile Surround
- Separate Shower
Parking
- 2 Car Garage
- Garage Door Opener
Schools
- Rivers Edge Elementary School
- Eddie White Academy Middle School
- Lovejoy High School
Additional Features
- Patio
- Central Heating and Cooling System
Community Details
Overview
- Property has a Home Owners Association
- Association fees include facilities fee, swimming
- Rivercrest Subdivision
Amenities
- Clubhouse
Recreation
- Community Pool
Map
Source: Georgia MLS
MLS Number: 10525296
APN: 05-0076C-00A-100
Nearby Homes
- 12264 Crestwood Ct
- 12237 Cypress Ln
- 12204 Cypress Ln
- 280 Ridgemont Dr
- 76 Championship Ct Unit 1
- 12241 Cypress Way
- 125 Atkins Ln
- 12043 Olmstead Dr
- 134 Carolinas Way
- 12189 Lauren Way
- 183 Inman Rd
- 11977 Plantation Pkwy
- 164 Gleneagles Way Unit 2
- 12384 Riviera Dr Unit 1
- 100 Shoreline Dr
- 287 Players Cir
- 277 Players Cir
- 148 Sawgrass Way
- 12022 Harbour Town Pkwy
- 12015 Harbour Town Pkwy
- 563 Fielding Ct
- 12258 Cypress Way
- 150 Morning Mist Way
- 198 Sawgrass Way
- 222 Sawgrass Way
- 40 Prestwick Dr
- 176 Olympic Dr
- 165 Sawgrass Way
- 12018 Fairway Overlook
- 12046 Harbour Town Pkwy
- 11771 Fairway Overlook
- 12222 Shelby Ct
- 62 Lake Crossing Ct
- 441 Toronto Cir
- 130 Downybrook Ln
- 11937 Markham Way
- 12271 Coldstream Ct
- 115 Branchwood Ct
- 12382 Centerra Dr
- 12185 Centerra Dr







