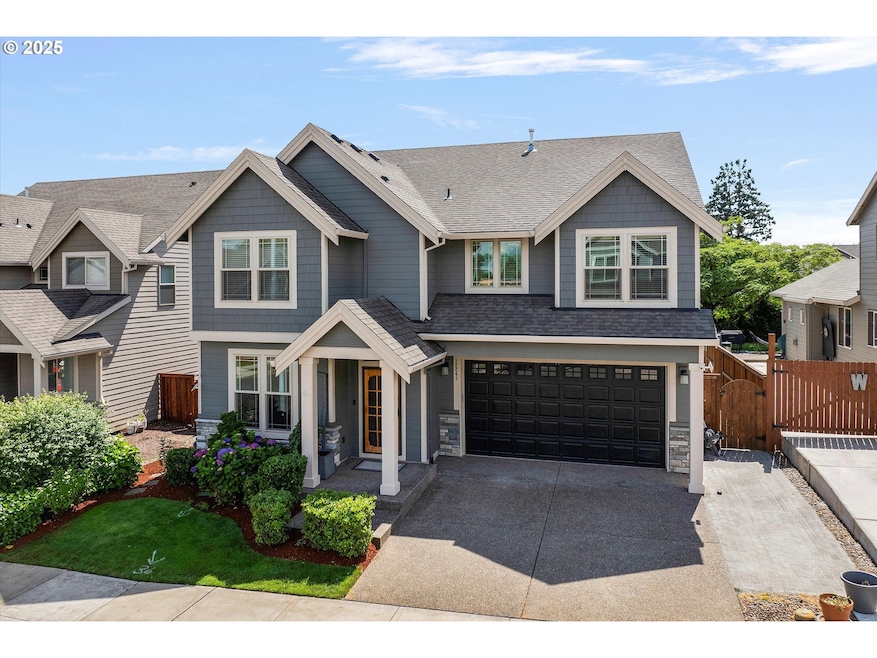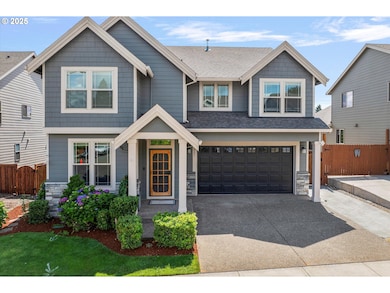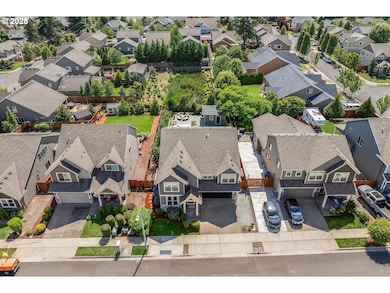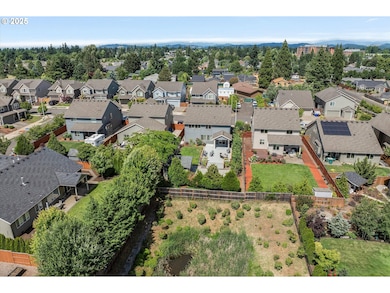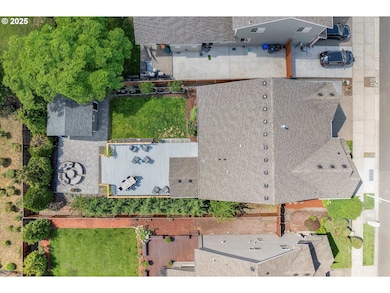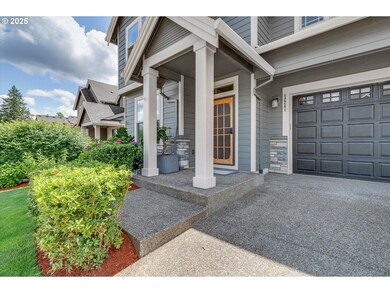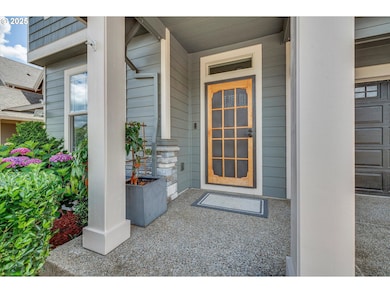This is not just a house, it's an experience. It starts in the front yard with amazing floral colors and in-ground irrigation for all zones in the front yard. The wood steel security door doubles as a just that added security, but also allows for air flow through the home and security that the pups or kids wont walk out the door. Enter into the huge foyer with wainscoting throughout. Office or flex room with double doors, a half bath and the great room open concept living. Here you will experience family bonding with all of the available seating, eating area and natural lighting. A complete kitchen remodel in 2024 with all new appliances in December '24, and painted cabinets to the ceiling. Dining area seats 8 daily with room for so many more. The great room expands into indoor/outdoor living with the 12x12 covered deck area that opens up onto an 800 sq ft deck. Meticulously maintained with new rails and a fortified epoxy coat for years of entertaining or sunbathing. The deck steps down to a 550 sq ft stone patio for more privacy and firepit evenings. The experience of seeing yourself entertaining be it birthday parties, football watch parties or Sunday BBQ with the family, all come true here. The additional 300 sq ft shop, bar, yoga studio, you name it, is ready for your imagination and creativity to cap off your backyard experience. The backyard is complete with in-ground irrigation for the sod, and raised garden beds for your own farm to table experience. The garage seems very traditional 2 car BUT NO it has a 23 ft tandem third bay. Smart home features include, RING camera's, RING doorbell hard wired, smart Honeywell thermostats, smart front door lock and wifi garage door opener. Zone heating/cooling, extra heat pump in the primary for added comfort (2024). Ceiling fans, window coverings throughout, Christmas Light Package and updated and additional electrical throughout garage and exterior. NO HOA!! Better than new and the experience is real.

