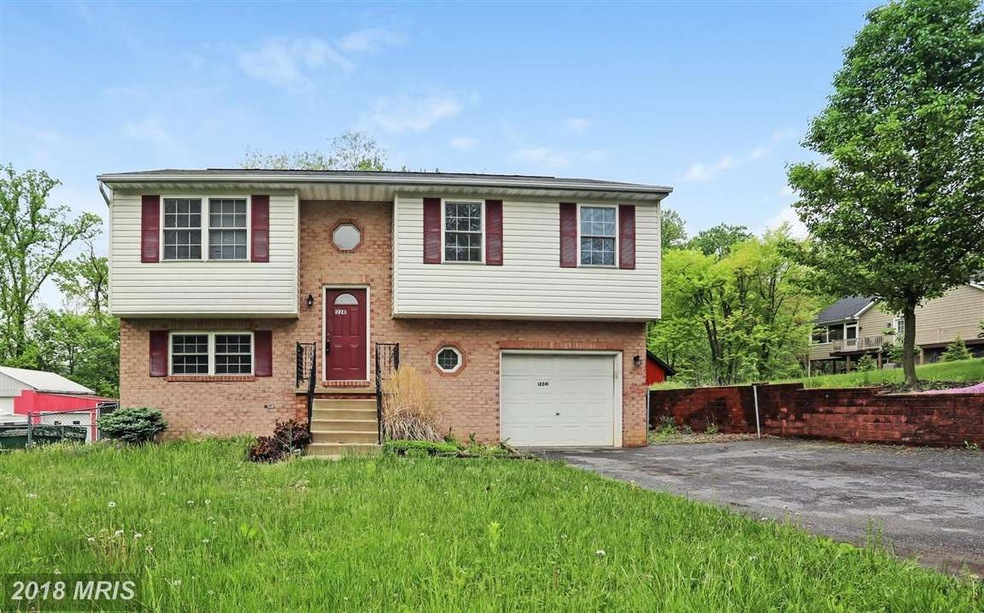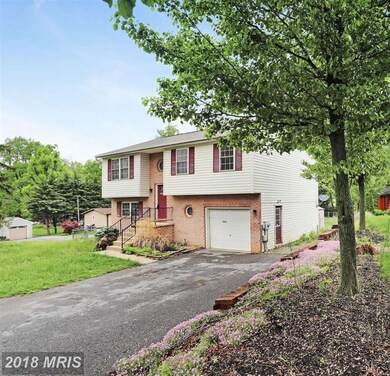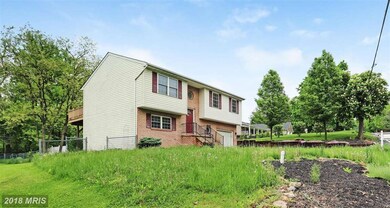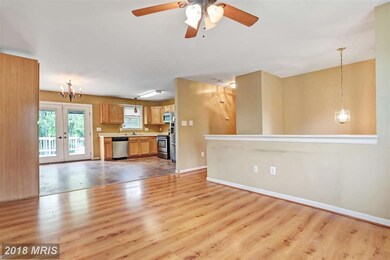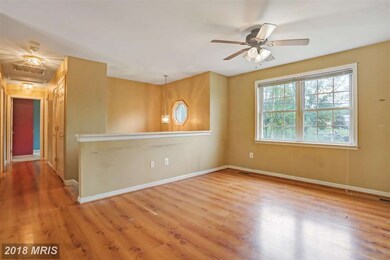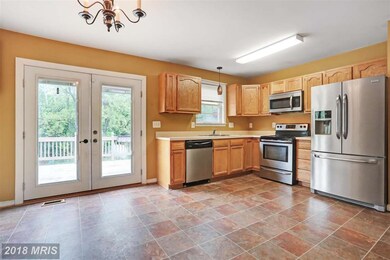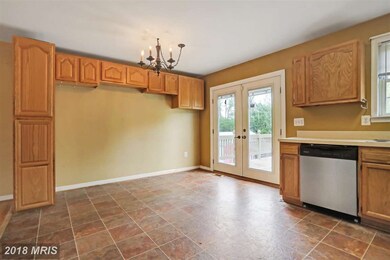
12241 Pen Mar Rd Waynesboro, PA 17268
Highlights
- Deck
- 1 Car Attached Garage
- Living Room
- No HOA
- Eat-In Kitchen
- Laundry Room
About This Home
As of December 2021Short sale bank priced "as is" --- Ready for a summer project with great potential then this is it! A little paint and a little TLC will make this home like new again. Great fenced back yard.
Last Agent to Sell the Property
Coldwell Banker Realty License #RS217949L Listed on: 05/26/2018

Home Details
Home Type
- Single Family
Est. Annual Taxes
- $2,144
Year Built
- Built in 2004
Lot Details
- 0.28 Acre Lot
- Property is Fully Fenced
- Property is in below average condition
Parking
- 1 Car Attached Garage
- Garage Door Opener
- Off-Street Parking
Home Design
- Split Level Home
- Brick Exterior Construction
Interior Spaces
- 1,596 Sq Ft Home
- Property has 2 Levels
- Window Treatments
- Living Room
Kitchen
- Eat-In Kitchen
- Electric Oven or Range
- Dishwasher
- Disposal
Bedrooms and Bathrooms
- 4 Bedrooms
- En-Suite Primary Bedroom
- 2 Full Bathrooms
Laundry
- Laundry Room
- Dryer
- Washer
Outdoor Features
- Deck
- Shed
Utilities
- Heat Pump System
- Electric Water Heater
Community Details
- No Home Owners Association
Listing and Financial Details
- Assessor Parcel Number 23-Q19F-37
Ownership History
Purchase Details
Home Financials for this Owner
Home Financials are based on the most recent Mortgage that was taken out on this home.Purchase Details
Home Financials for this Owner
Home Financials are based on the most recent Mortgage that was taken out on this home.Purchase Details
Home Financials for this Owner
Home Financials are based on the most recent Mortgage that was taken out on this home.Purchase Details
Home Financials for this Owner
Home Financials are based on the most recent Mortgage that was taken out on this home.Similar Homes in Waynesboro, PA
Home Values in the Area
Average Home Value in this Area
Purchase History
| Date | Type | Sale Price | Title Company |
|---|---|---|---|
| Deed | $249,900 | Title Services | |
| Deed | $158,500 | None Available | |
| Deed | $182,500 | Title Services | |
| Interfamily Deed Transfer | -- | None Available |
Mortgage History
| Date | Status | Loan Amount | Loan Type |
|---|---|---|---|
| Open | $258,896 | VA | |
| Previous Owner | $158,500 | New Conventional | |
| Previous Owner | $5,000 | Stand Alone Second | |
| Previous Owner | $153,745 | New Conventional | |
| Previous Owner | $196,000 | VA | |
| Previous Owner | $189,318 | VA | |
| Previous Owner | $182,500 | VA | |
| Previous Owner | $24,500 | Unknown | |
| Previous Owner | $24,000 | Purchase Money Mortgage | |
| Previous Owner | $192,000 | Adjustable Rate Mortgage/ARM | |
| Previous Owner | $20,000 | Unknown | |
| Previous Owner | $157,300 | New Conventional | |
| Previous Owner | $25,000 | Unknown |
Property History
| Date | Event | Price | Change | Sq Ft Price |
|---|---|---|---|---|
| 12/28/2021 12/28/21 | Sold | $249,900 | 0.0% | $78 / Sq Ft |
| 10/27/2021 10/27/21 | Pending | -- | -- | -- |
| 10/27/2021 10/27/21 | For Sale | $249,900 | +57.7% | $78 / Sq Ft |
| 07/26/2018 07/26/18 | Sold | $158,500 | +0.3% | $99 / Sq Ft |
| 05/31/2018 05/31/18 | Pending | -- | -- | -- |
| 05/26/2018 05/26/18 | For Sale | $158,000 | -13.4% | $99 / Sq Ft |
| 12/16/2014 12/16/14 | Sold | $182,500 | 0.0% | -- |
| 10/29/2014 10/29/14 | Price Changed | $182,500 | +1.4% | -- |
| 10/28/2014 10/28/14 | Pending | -- | -- | -- |
| 09/08/2014 09/08/14 | Price Changed | $179,900 | -10.0% | -- |
| 04/01/2014 04/01/14 | For Sale | $199,900 | -- | -- |
Tax History Compared to Growth
Tax History
| Year | Tax Paid | Tax Assessment Tax Assessment Total Assessment is a certain percentage of the fair market value that is determined by local assessors to be the total taxable value of land and additions on the property. | Land | Improvement |
|---|---|---|---|---|
| 2025 | $2,591 | $16,870 | $470 | $16,400 |
| 2024 | $2,515 | $16,870 | $470 | $16,400 |
| 2023 | $2,441 | $16,870 | $470 | $16,400 |
| 2022 | $2,369 | $16,870 | $470 | $16,400 |
| 2021 | $2,301 | $16,870 | $470 | $16,400 |
| 2020 | $2,266 | $16,870 | $470 | $16,400 |
| 2019 | $2,215 | $16,870 | $470 | $16,400 |
| 2018 | $2,144 | $16,870 | $470 | $16,400 |
| 2017 | $2,097 | $16,870 | $470 | $16,400 |
| 2016 | $483 | $16,870 | $470 | $16,400 |
| 2015 | $450 | $16,870 | $470 | $16,400 |
| 2014 | $450 | $16,870 | $470 | $16,400 |
Agents Affiliated with this Home
-

Seller's Agent in 2021
Arlene Unger
RE/MAX
(717) 404-2680
6 in this area
170 Total Sales
-

Buyer's Agent in 2021
Kimberly Mills
Coldwell Banker Realty
(717) 752-4340
6 in this area
329 Total Sales
-

Seller's Agent in 2018
Karen Starr
Coldwell Banker Realty
(717) 689-6192
93 Total Sales
-

Seller Co-Listing Agent in 2018
Melissa Lane
Coldwell Banker Realty
(717) 977-6243
56 Total Sales
-

Seller's Agent in 2014
Frances Parks
Berkshire Hathaway HomeServices Homesale Realty
(301) 667-5556
34 Total Sales
-

Buyer's Agent in 2014
Ashley M. Miller
CENTURY 21 New Millennium
(717) 404-7048
2 in this area
230 Total Sales
Map
Source: Bright MLS
MLS Number: 1001624282
APN: 23-0Q19F-037-000000
- 13741 Villa View Dr
- 12227 Snyder Ave
- 13791 Springbrook Ave
- 13872 Lower Edgemont Rd
- 0 Old Pen Mar Rd
- 12188 Old Route Sixteen
- 13971 Crest Ave
- 14096 Harbaugh Church Rd Unit U
- 14096 Harbaugh Church Rd
- 0 Skiway Ave Unit PAFL2023044
- 14547 Edgemont Rd
- 11118 Baumgardner Ln
- 10828 Buchanan Trail E
- 12748 Arielle Ln
- 0 Pen Mar High Rock Rd
- 14307 Pen Mar High Rock Rd
- 11187 Bailey Springs Rd
- 11733 Woodlea Dr
- 10796 Ash Dr Unit 2
- 10655 Bailey Springs Ln Unit 45
