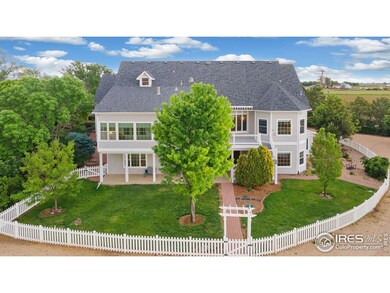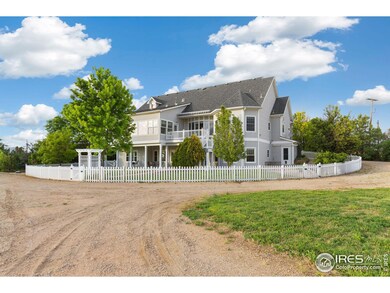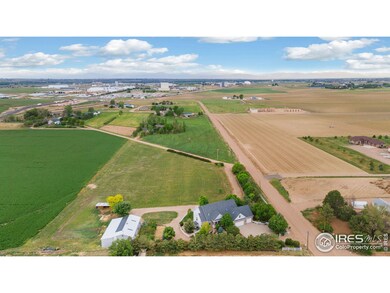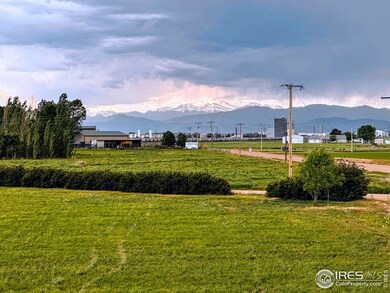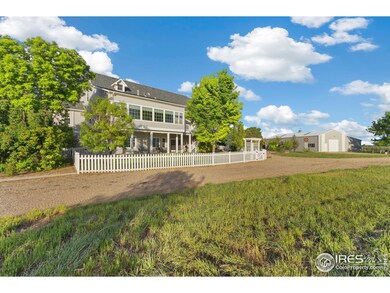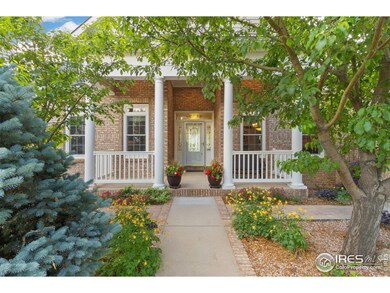
12242 County Road 66 Greeley, CO 80631
Highlights
- Barn or Stable
- Green Energy Generation
- Cathedral Ceiling
- Spa
- Deck
- Wood Flooring
About This Home
As of November 2024Nestled on nearly 5 acres of expansive land, this custom-built home offers an unparalleled living experience, boasting an extensive array of top-tier features and amenities. Surrounded by a border of lilacs and Austrian pines, this rare gem presents a majestic entrance upon arrival. The main floor is nothing short of impressive, where high ceilings and curved archways are accented with pillars. Bay windows allow natural light to pour in, while a multi-sided fireplace adds warmth and ambiance to the living areas. The gourmet kitchen offers the perfect stage for crafting culinary masterpieces, featuring stainless appliances, quartz counters, hickory cabinets, and a pantry. Enjoy year-round comfort in the sunroom, equipped with its own heating & cooling system. This bright and airy space opens out to a two-story deck complete with a retractable awning, where you can relax and take in the breathtaking mountain views. The primary suite is a haven of comfort w/ tray ceilings, a massive walk-in closet, and a 5-piece bathroom complete w/ a luxurious jacuzzi tub. Upstairs, the bonus room is a versatile space w/ a kitchenette, full bath, and a bedroom. Head downstairs to discover even more living space in the walk-out basement, offering a large recreational area with a gas fireplace, a wet bar, and three guest suites. The yard surrounding the home is beautifully landscaped, featuring a white picket fence, a covered patio, a garden and fruit trees. This outdoor space provides a peaceful setting for relaxation and outdoor activities. For those passionate about animals and toys, look no further! There is an insulated 30x60 shop with a lean-to for hay and animals and a storage loft. A 20x40 loafing shed with electricity, a tack room, an automatic waterer, and 5 frost-free faucets. And a fenced area for livestock. The barn is equipped w/ an 8.2-kilowatt solar system which services the entire property, adding energy efficiency to its list of features. 3-car garage w/ epoxy floor.
Home Details
Home Type
- Single Family
Est. Annual Taxes
- $3,618
Year Built
- Built in 2002
Lot Details
- 4.97 Acre Lot
- Dirt Road
- Unincorporated Location
- Vinyl Fence
- Wire Fence
- Sprinkler System
- Property is zoned AG
Parking
- 3 Car Attached Garage
- Heated Garage
Home Design
- Brick Veneer
- Wood Frame Construction
- Composition Roof
- Vinyl Siding
Interior Spaces
- 5,696 Sq Ft Home
- 2-Story Property
- Wet Bar
- Cathedral Ceiling
- Ceiling Fan
- Skylights
- Double Sided Fireplace
- Gas Log Fireplace
- Double Pane Windows
- Window Treatments
- Bay Window
- Wood Frame Window
- French Doors
- Family Room
- Dining Room
- Home Office
- Recreation Room with Fireplace
- Sun or Florida Room
- Storm Doors
Kitchen
- Eat-In Kitchen
- Gas Oven or Range
- Microwave
- Dishwasher
- Kitchen Island
- Disposal
Flooring
- Wood
- Carpet
Bedrooms and Bathrooms
- 6 Bedrooms
- Main Floor Bedroom
- Split Bedroom Floorplan
- Walk-In Closet
- Primary bathroom on main floor
- Spa Bath
Laundry
- Laundry on main level
- Dryer
- Washer
- Sink Near Laundry
Basement
- Walk-Out Basement
- Basement Fills Entire Space Under The House
- Fireplace in Basement
Eco-Friendly Details
- Energy-Efficient HVAC
- Green Energy Generation
- Energy-Efficient Thermostat
- Solar Power System
Outdoor Features
- Spa
- Deck
- Enclosed patio or porch
- Outdoor Storage
Schools
- Mountain View Elementary School
- Severance Middle School
- Windsor High School
Horse Facilities and Amenities
- Horses Allowed On Property
- Corral
- Tack Room
- Barn or Stable
Utilities
- Forced Air Zoned Heating and Cooling System
- Wall Furnace
- Water Rights Not Included
- Septic System
Additional Features
- Near Farm
- Loafing Shed
Community Details
- No Home Owners Association
- None, Outside City Limits Subdivision
Listing and Financial Details
- Assessor Parcel Number R8942807
Ownership History
Purchase Details
Home Financials for this Owner
Home Financials are based on the most recent Mortgage that was taken out on this home.Purchase Details
Similar Homes in Greeley, CO
Home Values in the Area
Average Home Value in this Area
Purchase History
| Date | Type | Sale Price | Title Company |
|---|---|---|---|
| Special Warranty Deed | $1,224,200 | Fntc | |
| Interfamily Deed Transfer | -- | None Available |
Mortgage History
| Date | Status | Loan Amount | Loan Type |
|---|---|---|---|
| Open | $918,150 | New Conventional | |
| Previous Owner | $190,000 | Unknown | |
| Previous Owner | $261,400 | Construction |
Property History
| Date | Event | Price | Change | Sq Ft Price |
|---|---|---|---|---|
| 11/25/2024 11/25/24 | Sold | $1,224,200 | -5.8% | $215 / Sq Ft |
| 11/18/2024 11/18/24 | For Sale | $1,300,000 | 0.0% | $228 / Sq Ft |
| 11/18/2024 11/18/24 | Off Market | $1,300,000 | -- | -- |
| 07/22/2024 07/22/24 | Price Changed | $1,300,000 | -10.3% | $228 / Sq Ft |
| 06/25/2024 06/25/24 | Price Changed | $1,450,000 | -9.4% | $255 / Sq Ft |
| 05/31/2024 05/31/24 | For Sale | $1,600,000 | -- | $281 / Sq Ft |
Tax History Compared to Growth
Tax History
| Year | Tax Paid | Tax Assessment Tax Assessment Total Assessment is a certain percentage of the fair market value that is determined by local assessors to be the total taxable value of land and additions on the property. | Land | Improvement |
|---|---|---|---|---|
| 2025 | $3,430 | $54,380 | $30 | $54,350 |
| 2024 | $3,430 | $54,380 | $30 | $54,350 |
| 2023 | $3,109 | $51,780 | $30 | $51,750 |
| 2022 | $3,237 | $44,830 | $30 | $44,800 |
| 2021 | $2,989 | $46,330 | $30 | $46,300 |
| 2020 | $2,241 | $37,180 | $30 | $37,150 |
| 2019 | $2,218 | $37,180 | $30 | $37,150 |
| 2018 | $2,894 | $43,970 | $30 | $43,940 |
| 2017 | $3,088 | $43,970 | $30 | $43,940 |
| 2016 | $2,128 | $33,580 | $30 | $33,550 |
Agents Affiliated with this Home
-

Seller's Agent in 2024
Rob Kittle
Kittle Real Estate
(970) 329-2008
980 Total Sales
-

Seller Co-Listing Agent in 2024
Amy Rushing
Kittle Real Estate
(970) 420-0228
242 Total Sales
-

Buyer's Agent in 2024
Gerry Albright
Keller Williams Realty NoCo
(513) 375-7536
7 Total Sales
Map
Source: IRES MLS
MLS Number: 1010960
APN: R8942807
- 11236 Hillcrest Dr
- 32570 Stagecoach Rd
- 12902 Highway 392
- 32653 Stagecoach Rd
- 8255 Eagle Dr
- 8213 Surrey St
- 8101 River Run Dr
- 516 Deville Dr
- 608 Riverside Ct
- 32924 County Road 29
- 407 Double Tree Dr
- 7704 Poudre River Rd
- 11672 Cr 70
- 7717 Amour Hill Dr
- 402 Sage Ave
- 7306 Poudre Vista Dr
- 504 N 71st Ave
- 536 97th Ave
- 540 97th Ave
- 548 97th Ave

