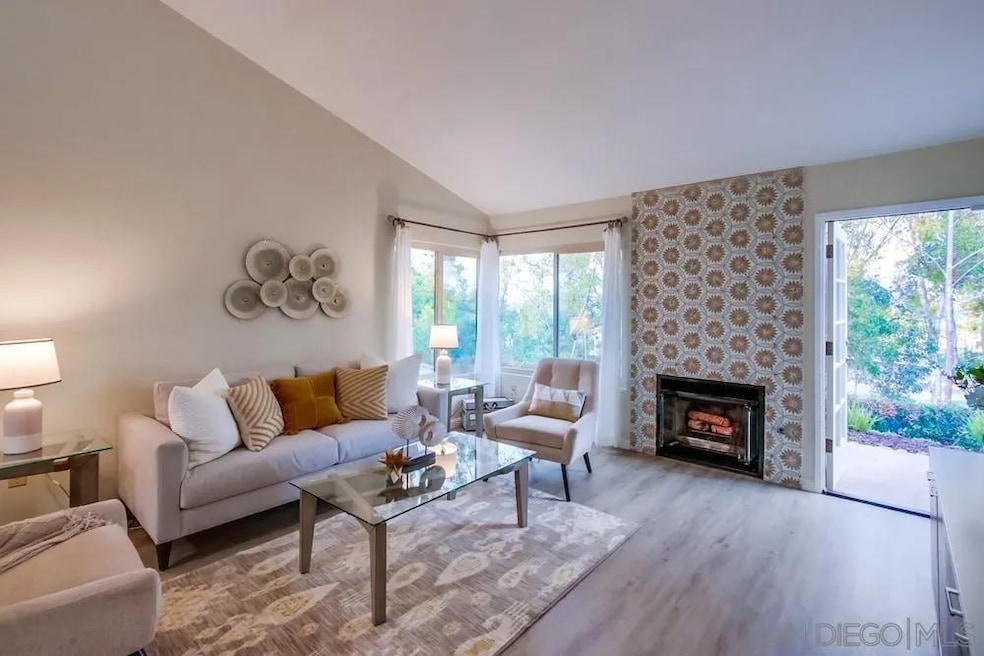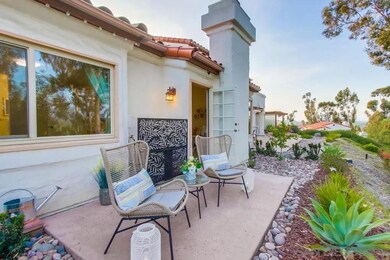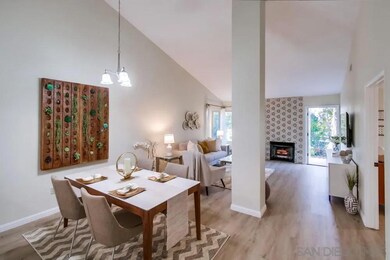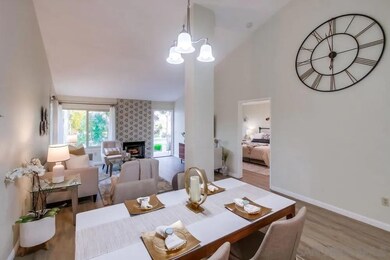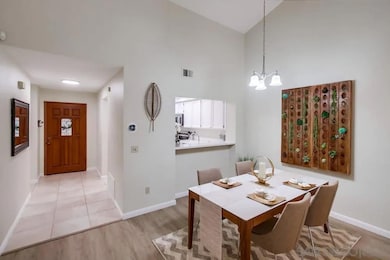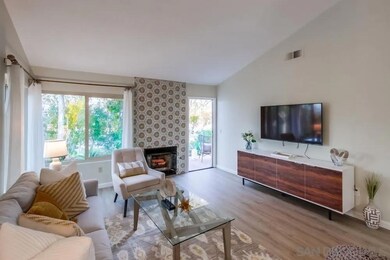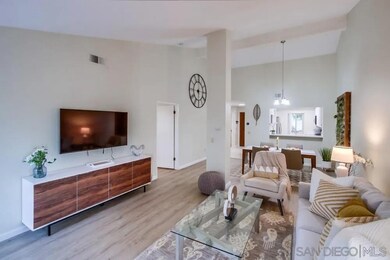12242 Paseo Lucido Unit C San Diego, CA 92128
Rancho Bernardo NeighborhoodHighlights
- On Golf Course
- Fitness Center
- Gated Community
- Highland Ranch Elementary School Rated A
- No Units Above
- Clubhouse
About This Home
**Available for October 2025*** **FULLY FURNISHED ALL INCLUSIVE lives like a detached home with 2 car garage overlooking the Bernardo Heights Golf Course and East facing mountains in the Fairway Vista community of Bernardo Heights! No additional cleaning fee. STUNNING remodeled and highly upgraded including Quartz Countertops, new LVP flooring, and 240 volt EV Charge outlet in 2 car garage! There are no steps in this house, it's single story living with no one above or below! Restrictions on pets (no cats) and amount of tenants. This property is located in PUSD school district and gets you access to the Bernardo Heights Community Center and Lucido Park! Please contact the owner/manager for details. Open to long term renters as well!
Townhouse Details
Home Type
- Townhome
Est. Annual Taxes
- $7,994
Year Built
- Built in 1985
Lot Details
- On Golf Course
- Property Near a Canyon
- No Units Above
- No Units Located Below
- No Unit Above or Below
- Private Streets
- Private Yard
Parking
- 2 Car Attached Garage
- Garage Door Opener
Property Views
- Golf Course
- Mountain
- Valley
- Park or Greenbelt
Home Design
- Patio Home
- Entry on the 1st floor
- Clay Roof
- Stucco
Interior Spaces
- 2 Bedrooms
- 1,096 Sq Ft Home
- 1-Story Property
- Furnished
- Wired For Data
- Family Room
- Living Room with Fireplace
- Dining Area
Kitchen
- Oven or Range
- Microwave
- Dishwasher
- Disposal
Flooring
- Laminate
- Tile
Laundry
- Dryer
- Washer
Utilities
- Forced Air Heating and Cooling System
- Heating System Uses Natural Gas
- Prewired Cat-5 Cables
- Cable TV Available
Listing and Financial Details
- Property Available on 10/1/25
Community Details
Overview
- Fairway Vistas Community
- Rancho Bernardo Subdivision
Recreation
- Tennis Courts
- Fitness Center
- Community Pool
- Community Spa
- Trails
Pet Policy
- Pets allowed on a case-by-case basis
Additional Features
- Clubhouse
- Gated Community
Map
Source: San Diego MLS
MLS Number: 250018539
APN: 274-882-13-19
- 12257 Avenida Consentido
- 12047 Avenida Consentido
- 12325 Fairway Pointe Row
- 12141 Iron View Row
- 16421 Ramada Dr
- 12105 View Pointe Row
- 12195 San Tomas Place
- 16205 Via Embeleso
- 12365 Horado Rd
- 16182 Selva Dr
- 12494 Senda Rd
- 12085 Calle de Maria
- 15945 Avenida Villaha Unit 32
- 16232 Avenida Venusto Unit B
- 16244 Avenida Venusto Unit A
- 16430 Avenida Venusto Unit D
- 15913 Avenida Villaha Unit 42
- 12424 Rios Rd
- 16422 Roca Dr
- 15905 Avenida Villaha Unit 80
- 12242 Paseo Lucido Unit D
- 16521 Calle Pulido
- 15928 Caminito Aire Puro
- 15605-15677 Avenida Alcachofa
- 15993 Lofty Trail Dr
- 12751 Gateway Park Rd
- 15865 Lofty Trail Dr
- 12054 Caminito Campana
- 12779 Calma Ct Unit ID1292594P
- 12035 Alta Carmel Ct Unit 214
- 15086 Avenida Venusto Unit 218
- 12059 Alta Carmel Ct
- 11322 Redbud Ct
- 12730 Monte Vista Rd
- 11203 Paseo Montanoso
- 15363 Maturin Dr Unit 157
- 17065 W Bernardo Dr
- 11811 Bernardo Terrace
- 17131 W Bernardo Dr Unit 102
- 17081 W Bernardo Dr Unit 101
