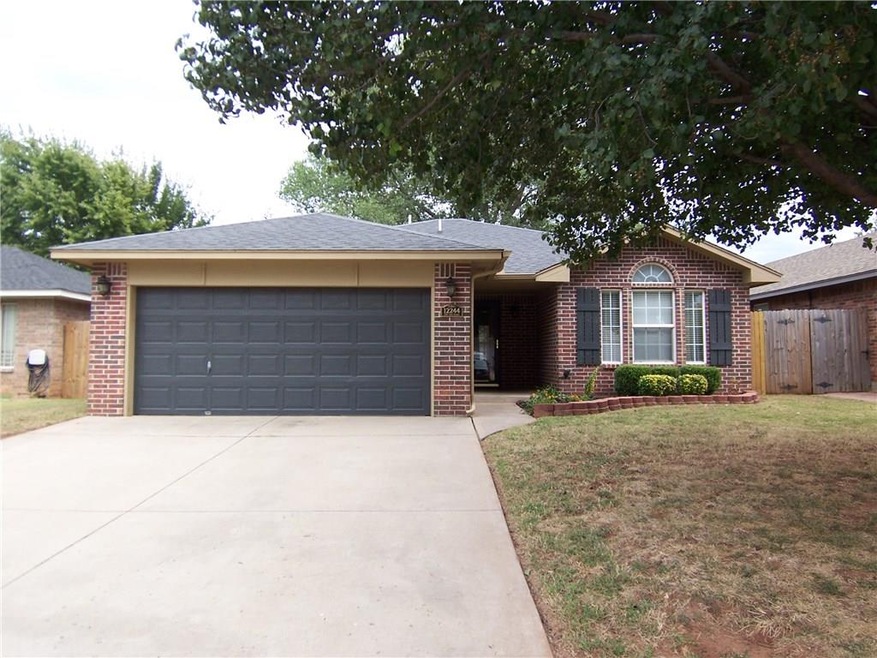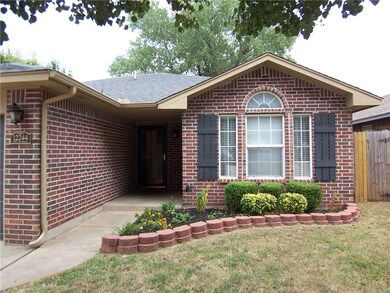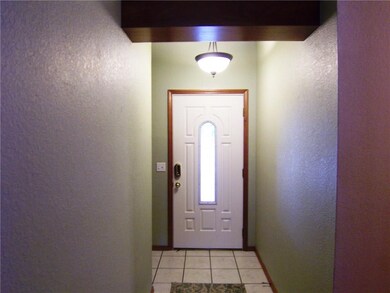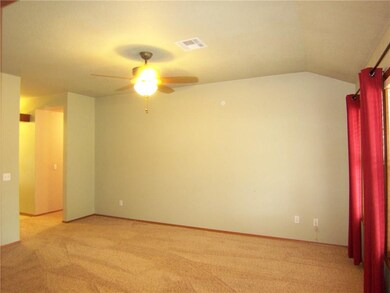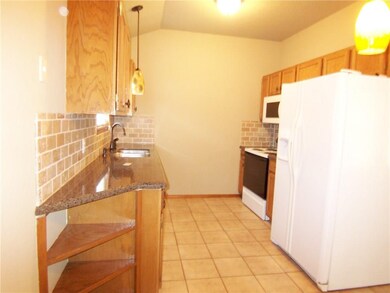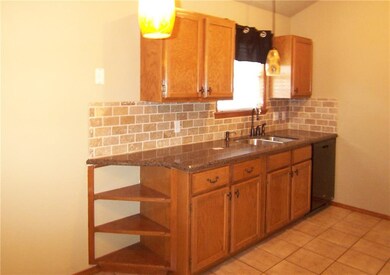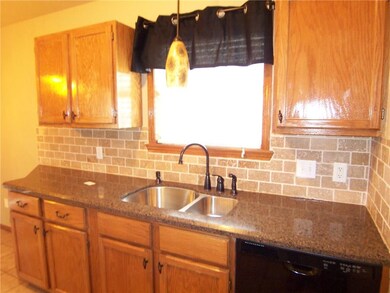
12244 SW 13th St Yukon, OK 73099
Westgate NeighborhoodHighlights
- Dallas Architecture
- Covered Patio or Porch
- Partial Storm Protection
- Meadow Brook Intermediate School Rated A-
- 2 Car Attached Garage
- Interior Lot
About This Home
As of January 2024Stunning home in excellent shape. New heat and air, hot water tank. New Quartz countertops in the kitchen. Refrigerator, washer and dryer stay with full price offer. Separate utility room. Large over sized back patio with covered terrace. Mustang schools! 2 minutes from I40.
Last Agent to Sell the Property
Linden Bailey
Listed on: 10/02/2015
Home Details
Home Type
- Single Family
Est. Annual Taxes
- $1,574
Year Built
- Built in 1998
Lot Details
- 5,494 Sq Ft Lot
- West Facing Home
- Wood Fence
- Interior Lot
Parking
- 2 Car Attached Garage
- Garage Door Opener
- Driveway
Home Design
- Dallas Architecture
- Slab Foundation
- Brick Frame
- Composition Roof
Interior Spaces
- 1,155 Sq Ft Home
- 1-Story Property
- Ceiling Fan
- Inside Utility
- Laundry Room
- Partial Storm Protection
Kitchen
- Electric Oven
- Electric Range
- Free-Standing Range
- Dishwasher
- Disposal
Bedrooms and Bathrooms
- 3 Bedrooms
- 2 Full Bathrooms
Outdoor Features
- Covered Patio or Porch
Utilities
- Central Heating and Cooling System
- Cable TV Available
Listing and Financial Details
- Legal Lot and Block 31 / 1
Ownership History
Purchase Details
Home Financials for this Owner
Home Financials are based on the most recent Mortgage that was taken out on this home.Purchase Details
Home Financials for this Owner
Home Financials are based on the most recent Mortgage that was taken out on this home.Purchase Details
Purchase Details
Home Financials for this Owner
Home Financials are based on the most recent Mortgage that was taken out on this home.Purchase Details
Purchase Details
Purchase Details
Purchase Details
Similar Homes in Yukon, OK
Home Values in the Area
Average Home Value in this Area
Purchase History
| Date | Type | Sale Price | Title Company |
|---|---|---|---|
| Warranty Deed | $192,000 | American Eagle Title Group | |
| Warranty Deed | $117,000 | American Eagle Title Group | |
| Interfamily Deed Transfer | -- | None Available | |
| Warranty Deed | $74,250 | None Available | |
| Warranty Deed | $78,000 | -- | |
| Warranty Deed | $71,500 | -- | |
| Warranty Deed | $17,000 | -- | |
| Warranty Deed | $248,000 | -- |
Mortgage History
| Date | Status | Loan Amount | Loan Type |
|---|---|---|---|
| Open | $192,000 | VA | |
| Previous Owner | $111,150 | New Conventional | |
| Previous Owner | $85,250 | Adjustable Rate Mortgage/ARM | |
| Previous Owner | $94,940 | FHA |
Property History
| Date | Event | Price | Change | Sq Ft Price |
|---|---|---|---|---|
| 01/31/2024 01/31/24 | Sold | $192,000 | 0.0% | $166 / Sq Ft |
| 01/03/2024 01/03/24 | Pending | -- | -- | -- |
| 12/28/2023 12/28/23 | For Sale | $192,000 | +64.1% | $166 / Sq Ft |
| 11/20/2015 11/20/15 | Sold | $117,000 | -0.8% | $101 / Sq Ft |
| 10/10/2015 10/10/15 | Pending | -- | -- | -- |
| 10/02/2015 10/02/15 | For Sale | $117,900 | -- | $102 / Sq Ft |
Tax History Compared to Growth
Tax History
| Year | Tax Paid | Tax Assessment Tax Assessment Total Assessment is a certain percentage of the fair market value that is determined by local assessors to be the total taxable value of land and additions on the property. | Land | Improvement |
|---|---|---|---|---|
| 2024 | $1,574 | $15,350 | $1,440 | $13,910 |
| 2023 | $1,574 | $14,903 | $1,440 | $13,463 |
| 2022 | $1,548 | $14,469 | $1,440 | $13,029 |
| 2021 | $1,494 | $14,048 | $1,440 | $12,608 |
| 2020 | $1,462 | $13,639 | $1,440 | $12,199 |
| 2019 | $1,415 | $13,242 | $1,440 | $11,802 |
| 2018 | $1,435 | $13,192 | $1,440 | $11,752 |
| 2017 | $1,419 | $13,217 | $1,440 | $11,777 |
| 2016 | $1,371 | $12,832 | $1,440 | $11,392 |
| 2015 | $1,359 | $11,527 | $1,440 | $10,087 |
| 2014 | $1,359 | $12,640 | $1,440 | $11,200 |
Agents Affiliated with this Home
-
Linda Palmer

Seller's Agent in 2024
Linda Palmer
Metro First Realty of Edmond
(405) 214-8371
1 in this area
33 Total Sales
-
R
Buyer's Agent in 2024
Redd Rawlings
-
L
Seller's Agent in 2015
Linden Bailey
Map
Source: MLSOK
MLS Number: 705976
APN: 090003361
- 1025 Switzerland Ave
- 12414 SW 15th Terrace
- 904 Norway Ave
- 913 Desert Trail
- 832 Shady Creek Ln
- 1004 Aspen Creek Terrace
- 12127 SW 4th St
- 1017 Redwood Creek Dr
- 1013 Redwood Creek Dr
- 1009 Redwood Creek Dr
- 1005 Redwood Creek Dr
- 1105 Redwood Creek Dr
- 1100 Redwood Creek Dr
- 1101 Redwood Creek Dr
- 1113 Redwood Creek Dr
- 1109 Redwood Creek Dr
- 1108 Redwood Creek Dr
- 1104 Redwood Creek Dr
- 12401 SW 7th St
- 1016 Redwood Creek Dr
