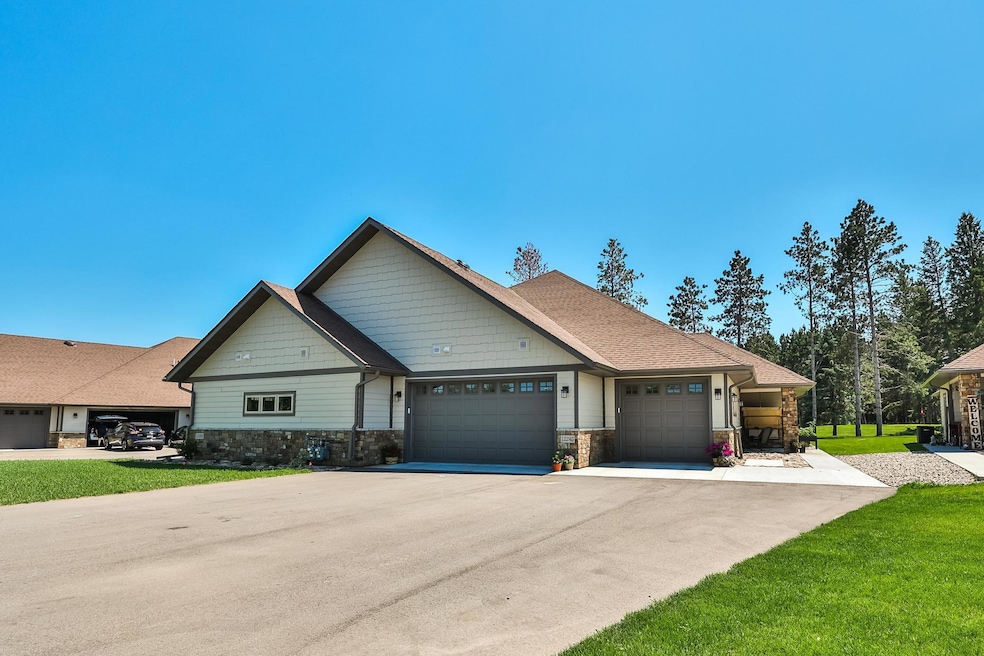12245 Blueberry Loop Menahga, MN 56464
Estimated payment $2,733/month
Highlights
- On Golf Course
- Community Garden
- Porch
- Vaulted Ceiling
- The kitchen features windows
- 3 Car Attached Garage
About This Home
Experience luxury living in this masterfully crafted 2024 built home in Blueberry Pines Estates. This 3 bedroom, 2 bath home offers one level living with high end finishes throughout including custom cabinetry, quartz countertops, wood ceilings and a gas fireplace. Upgrades include epoxy garage floor, garage shelving, wood accent walls, 2 beverage fridges plus a waterfall table. The open-concept living area features vaulted ceilings with bold black beams, creating a striking yet comfortable space with stunning golf course views. The oversized, 3 stall, heated and insulated garage ensures plenty of room for your storage needs. Featuring in-floor heat, forced air for cooling and spray foam insulation this home is extremely efficient. Step outside to a community designed for leisure and connection, with access to a playground, pavilion, walking trails, and a private lodge featuring a bar, coffee bar, conference room, golf simulator, and sport simulator. Whether you're relaxing at home or enjoying the amenities, this is luxury living redefined. Schedule your private tour and experience it for yourself.
Townhouse Details
Home Type
- Townhome
Est. Annual Taxes
- $566
Year Built
- Built in 2024
Lot Details
- 4,792 Sq Ft Lot
- Lot Dimensions are 42x112
- On Golf Course
- Street terminates at a dead end
HOA Fees
- $220 Monthly HOA Fees
Parking
- 3 Car Attached Garage
- Heated Garage
- Insulated Garage
- Garage Door Opener
Home Design
- Pitched Roof
Interior Spaces
- 1,961 Sq Ft Home
- 1-Story Property
- Vaulted Ceiling
- Stone Fireplace
- Living Room with Fireplace
- Combination Kitchen and Dining Room
- Utility Room
- Utility Room Floor Drain
Kitchen
- Range
- Microwave
- Dishwasher
- The kitchen features windows
Bedrooms and Bathrooms
- 3 Bedrooms
- Walk-In Closet
Laundry
- Dryer
- Washer
Utilities
- Forced Air Heating and Cooling System
- Underground Utilities
- Shared Water Source
- Drilled Well
- Shared Septic
- Septic System
Additional Features
- Air Exchanger
- Porch
Listing and Financial Details
- Assessor Parcel Number 025350065
Community Details
Overview
- Association fees include hazard insurance, lawn care, recreation facility, trash, sewer, shared amenities, snow removal
- Bbpe Grounds/Jeff Youngbauer Association, Phone Number (218) 639-4110
- Blueberry Pines Estates Subdivision
Amenities
- Community Garden
Recreation
- Trails
Map
Home Values in the Area
Average Home Value in this Area
Tax History
| Year | Tax Paid | Tax Assessment Tax Assessment Total Assessment is a certain percentage of the fair market value that is determined by local assessors to be the total taxable value of land and additions on the property. | Land | Improvement |
|---|---|---|---|---|
| 2025 | $636 | $408,400 | $24,200 | $384,200 |
| 2024 | $636 | $60,800 | $2,600 | $58,200 |
| 2023 | $34 | $2,600 | $2,600 | $0 |
| 2022 | $32 | $2,600 | $2,600 | $0 |
| 2021 | $4 | $1,900 | $1,900 | $0 |
Property History
| Date | Event | Price | Change | Sq Ft Price |
|---|---|---|---|---|
| 09/24/2025 09/24/25 | Pending | -- | -- | -- |
| 08/12/2025 08/12/25 | Price Changed | $465,000 | -2.1% | $237 / Sq Ft |
| 06/26/2025 06/26/25 | For Sale | $475,000 | -- | $242 / Sq Ft |
Purchase History
| Date | Type | Sale Price | Title Company |
|---|---|---|---|
| Deed | $445,000 | -- | |
| Quit Claim Deed | -- | None Available | |
| Warranty Deed | -- | None Available |
Mortgage History
| Date | Status | Loan Amount | Loan Type |
|---|---|---|---|
| Open | $445,000 | New Conventional |
Source: NorthstarMLS
MLS Number: 6743423
APN: 02-535-0065
- 12343 Blueberry Loop
- 39589 Park Dr Unit 22
- TBD Park Dr Unit 21
- 48100 110th St
- 38564 E Blueberry Dr
- 14413 Blueberry Bridge Rd
- 58885 County Road 136
- 37237 Pine Cone Dr
- 37263 Pine Cone Dr
- 37095 Twin Lakes Rd
- 317 2nd St NE
- 222 Dogwood Ave NW
- 232 2nd St NW
- 740 1st St NE
- 20 Elm Ave NE
- 37160 W Stocking Dr
- 29 Fir Ave NW
- 44 Hickory Ave NW
- TBD 141st Ave
- 12483 135th Ave







