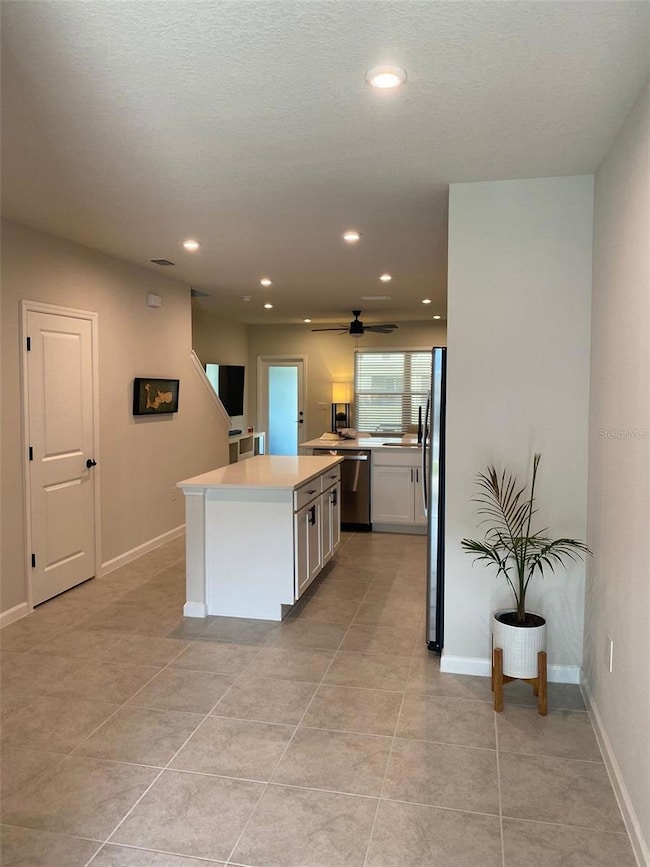12245 Grizzly Ln New Port Richey, FL 34654
Highlights
- Reverse Osmosis System
- 1 Car Attached Garage
- Living Room
- Covered Patio or Porch
- Bathtub with Shower
- Laundry Room
About This Home
Beautiful, well maintained Townhome in New Port Richey, Florida
Bedrooms: 3 Bathrooms: 2.5 Available: December 2, 2025
Rent Includes: Cable + Internet (1 box)
Step into comfort and convenience with this beautifully upgraded townhome featuring:
• Smart home entry and eco-thermostat for energy efficiency
• Ceiling fans throughout for year-round comfort
• Stylish finishes and thoughtful upgrades throughout
Mins away from major highways, shopping and beaches. Enjoy modern living—just bring your furniture! Must See!
Listing Agent
IMPACT REALTY TAMPA BAY Brokerage Phone: 813-321-1200 License #3613982 Listed on: 11/07/2025

Townhouse Details
Home Type
- Townhome
Est. Annual Taxes
- $604
Year Built
- Built in 2024
Lot Details
- 1,616 Sq Ft Lot
- Landscaped
Parking
- 1 Car Attached Garage
Home Design
- Bi-Level Home
- Entry on the 2nd floor
Interior Spaces
- 1,207 Sq Ft Home
- Ceiling Fan
- Blinds
- Living Room
- Dining Room
Kitchen
- Range
- Recirculated Exhaust Fan
- Microwave
- Ice Maker
- Dishwasher
- Disposal
- Reverse Osmosis System
Flooring
- Carpet
- Ceramic Tile
Bedrooms and Bathrooms
- 3 Bedrooms
- En-Suite Bathroom
- Bathtub with Shower
- Shower Only
Laundry
- Laundry Room
- Laundry on upper level
- Dryer
- Washer
Outdoor Features
- Covered Patio or Porch
- Exterior Lighting
Utilities
- Central Heating and Cooling System
- Water Filtration System
- Electric Water Heater
- Water Softener
- Cable TV Available
Listing and Financial Details
- Residential Lease
- Security Deposit $2,250
- Property Available on 12/2/25
- Tenant pays for carpet cleaning fee, cleaning fee
- The owner pays for cable TV, grounds care, internet, trash collection
- 12-Month Minimum Lease Term
- $50 Application Fee
- 1 to 2-Year Minimum Lease Term
- Assessor Parcel Number 17-25-08-0080-00000-1240
Community Details
Overview
- Property has a Home Owners Association
- Inframark Community Management Association
- Bear Crk Twnhms Subdivision
Pet Policy
- Pets up to 35 lbs
- Pet Size Limit
- Pet Deposit $300
- 2 Pets Allowed
- $300 Pet Fee
- Dogs and Cats Allowed
Map
Source: Stellar MLS
MLS Number: TB8446218
APN: 08-25-17-0080-00000-1240
- 12264 Grizzly Ln
- 12073 Grizzly Ln
- 12214 Grizzly Ln
- 12057 Grizzly Ln
- 12317 Grizzly Ln
- 12016 Grizzly Ln
- 11411 Pike Ct Unit 6
- 11806 White Ash Dr
- 12025 Environmental Dr Unit 4
- 12035 Proctor Loop Unit 5
- 0 Polo St Unit MFRTB8343061
- 11536 Golden Rain Dr
- 11040 Blackwood Dr
- 11636 Aspenwood Dr
- 11536 Baywood Meadows Dr Unit 3
- 11920 Palm Bay Ct
- 11604 Pear Tree Dr
- 11446 Sinatra Ct
- 11501 Bloomington Ct
- 10934 Leon St
- 12136 Grizzly Ln
- 11411 Pike Ct Unit 6
- 12025 Proctor Loop Unit 1
- 11550 Baywood Meadows Dr
- 11550 Baywood Meadows Dr Unit 7
- 11740 Colony Lakes Blvd
- 11630 Bayonet Ln
- 12130 Colony Lakes Blvd
- 12204 Putter Green Ct
- 11972 Lakewood Dr
- 12505 Cavalier Ct
- 11931 Cassandra St
- 12701 Choctaw Trail
- 11843 Faithful Way
- 12804 Kellywood Cir
- 12807 Kellywood Cir
- 9933 Lake Dr
- 12112 Fall Creek Ct
- 11947 Panama Ave
- 11434 Pennsville Ct






