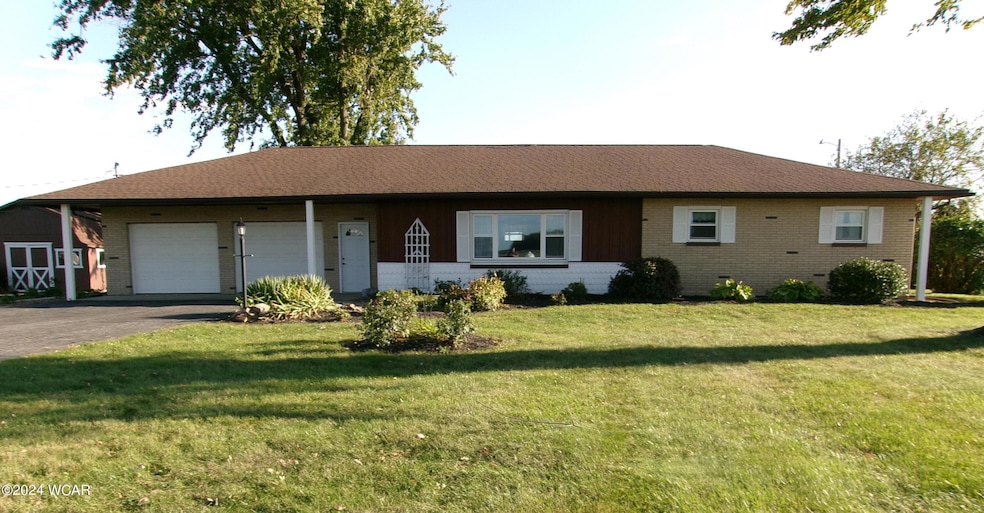
$169,900
- 3 Beds
- 1.5 Baths
- 1,367 Sq Ft
- 530 N Taft Ave
- Ottawa, OH
Ottawa 1 1/2 story, vinyl sided, 3 bedroom, 1.5 baths, extra large laundry room with added sink and counter feature. New floor coverings throughout, spacious living room, dine-in kitchen with nice oak cabinets. Oversized 1 car attached garage, covered front porch with neighborhood view. Thermopane windows, low maintenance exterior finish. Immediate possession available.
Susan Schroeder ERA Geyer-Noakes Realty Group






