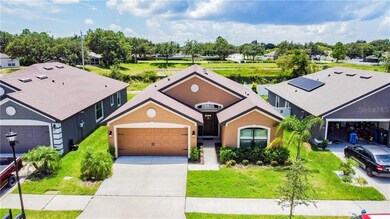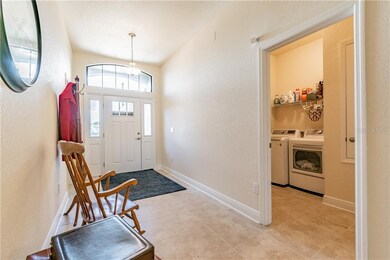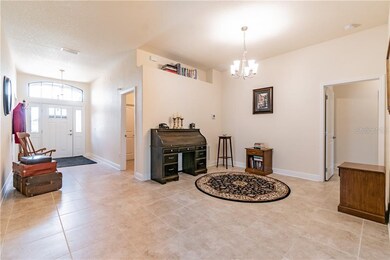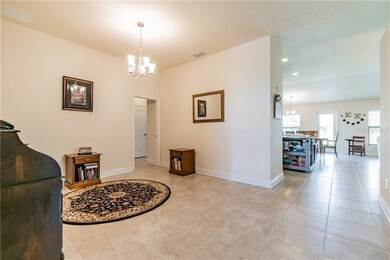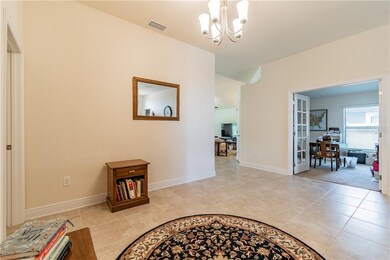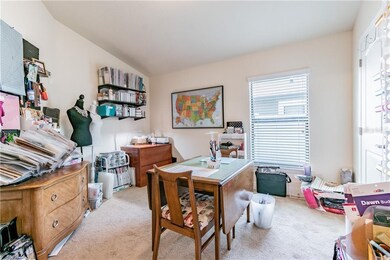
12246 Legacy Bright St Riverview, FL 33578
Highlights
- High Ceiling
- Community Pool
- 2 Car Attached Garage
- Solid Surface Countertops
- Family Room Off Kitchen
- Oversized Parking
About This Home
As of January 2021Buyer's financing fell through - don't miss your opportunity! Their loss is your gain! Looking for a great home with a fantastic floor plan, high ceilings, beautiful kitchen opening onto a spacious family room? Look no further! Prepare to be impressed by this house built by Adams Homes. Enter the front door into a welcoming foyer with ceramic tile. Two bedrooms on your right share a large bathroom. Down on your right is the office/ fourth bedroom. To your left is the dining room. Past the dining room is the awesome kitchen with granite counter tops and solid wood cabinets, breakfast bar and eat in area large enough to hold a real table! The kitchen opens onto the spacious living area where you can enjoy the WIFI and Apple TV included in the HOA! The master suite is a retreat. Separate on the other side of the home, it has a huge bedroom, large closets, bathroom with dual sinks, oversized garden tub and separate shower. Out back is a covered patio and NO REAR NEIGHBORS! Park Creek is a UltraFi Community with WiFi and 100/100 Internet plus Apple TV! Also included is a large recreational pool and playground. Park Creek is conveniently located near shopping, dining and interstates. Make your appointment today to see this home before it is too late!
Last Agent to Sell the Property
EXP REALTY LLC License #3189818 Listed on: 08/06/2020

Home Details
Home Type
- Single Family
Est. Annual Taxes
- $6,151
Year Built
- Built in 2018
Lot Details
- 5,003 Sq Ft Lot
- North Facing Home
- Irrigation
- Property is zoned PD
HOA Fees
- $64 Monthly HOA Fees
Parking
- 2 Car Attached Garage
- Oversized Parking
- Garage Door Opener
Home Design
- Slab Foundation
- Shingle Roof
- Block Exterior
- Stucco
Interior Spaces
- 2,028 Sq Ft Home
- 1-Story Property
- High Ceiling
- Blinds
- Sliding Doors
- Family Room Off Kitchen
- Laundry Room
Kitchen
- Eat-In Kitchen
- Range
- Microwave
- Dishwasher
- Solid Surface Countertops
- Solid Wood Cabinet
- Disposal
Flooring
- Carpet
- Ceramic Tile
Bedrooms and Bathrooms
- 4 Bedrooms
- Walk-In Closet
- 2 Full Bathrooms
Utilities
- Central Heating and Cooling System
- High Speed Internet
- Cable TV Available
Listing and Financial Details
- Legal Lot and Block 44 / 2
- Assessor Parcel Number U-06-31-20-9WZ-000002-00044.0
Community Details
Overview
- Association fees include internet, pool maintenance, recreational facilities
- Artemis Lifestyle Services Association, Phone Number (407) 705-2190
- The community has rules related to deed restrictions
Recreation
- Community Playground
- Community Pool
Ownership History
Purchase Details
Home Financials for this Owner
Home Financials are based on the most recent Mortgage that was taken out on this home.Purchase Details
Home Financials for this Owner
Home Financials are based on the most recent Mortgage that was taken out on this home.Similar Homes in Riverview, FL
Home Values in the Area
Average Home Value in this Area
Purchase History
| Date | Type | Sale Price | Title Company |
|---|---|---|---|
| Warranty Deed | $275,000 | Realtech Title Llc | |
| Special Warranty Deed | $247,300 | Hillsborough Title Inc |
Mortgage History
| Date | Status | Loan Amount | Loan Type |
|---|---|---|---|
| Previous Owner | $242,771 | FHA |
Property History
| Date | Event | Price | Change | Sq Ft Price |
|---|---|---|---|---|
| 01/11/2021 01/11/21 | Sold | $275,000 | 0.0% | $136 / Sq Ft |
| 12/03/2020 12/03/20 | Pending | -- | -- | -- |
| 11/09/2020 11/09/20 | For Sale | $275,000 | 0.0% | $136 / Sq Ft |
| 11/02/2020 11/02/20 | Off Market | $275,000 | -- | -- |
| 10/04/2020 10/04/20 | Pending | -- | -- | -- |
| 08/06/2020 08/06/20 | For Sale | $275,000 | +11.2% | $136 / Sq Ft |
| 05/15/2018 05/15/18 | Sold | $247,250 | 0.0% | $123 / Sq Ft |
| 02/17/2018 02/17/18 | Pending | -- | -- | -- |
| 02/17/2018 02/17/18 | Price Changed | $247,250 | -0.6% | $123 / Sq Ft |
| 01/28/2018 01/28/18 | For Sale | $248,750 | -- | $124 / Sq Ft |
Tax History Compared to Growth
Tax History
| Year | Tax Paid | Tax Assessment Tax Assessment Total Assessment is a certain percentage of the fair market value that is determined by local assessors to be the total taxable value of land and additions on the property. | Land | Improvement |
|---|---|---|---|---|
| 2024 | $9,080 | $321,312 | $71,451 | $249,861 |
| 2023 | $9,038 | $320,207 | $68,899 | $251,308 |
| 2022 | $9,109 | $335,024 | $61,245 | $273,779 |
| 2021 | $6,263 | $220,461 | $0 | $0 |
| 2020 | $6,171 | $217,417 | $40,832 | $176,585 |
| 2019 | $6,151 | $218,032 | $0 | $0 |
| 2018 | $3,679 | $37,005 | $0 | $0 |
| 2017 | $3,269 | $35,729 | $0 | $0 |
| 2016 | $3,236 | $35,729 | $0 | $0 |
| 2015 | $3,057 | $31,902 | $0 | $0 |
Agents Affiliated with this Home
-

Seller's Agent in 2021
Ross Suddath, Jr
EXP REALTY LLC
(813) 765-7355
2 in this area
76 Total Sales
-
D
Buyer's Agent in 2021
Danielle Weng
CHARLES RUTENBERG REALTY INC
(866) 580-6402
10 in this area
20 Total Sales
-
J
Seller's Agent in 2018
Jeri Lavender
-

Buyer's Agent in 2018
Natalie Bailey
Mark Spain
(813) 658-2121
11 in this area
63 Total Sales
Map
Source: Stellar MLS
MLS Number: T3257925
APN: U-06-31-20-9WZ-000002-00044.0
- 12218 Avondale Oak Place
- 12220 Legacy Bright St
- 10413 Hampton Meadow Way
- 10539 Egret Haven Ln
- 11944 Miracle Mile Dr
- 0 Rhodine Rd
- 12004 Legacy Bright St
- 12104 Fawn Brindle St
- 10315 Riverdale Rise Dr
- 9907 Spanish Lime Ct
- 12413 Dawn Vista Dr
- 12036 Suburban Sunrise St
- 12022 Suburban Sunrise St
- 9914 Calypso Orchid Ct
- 12419 Dawn Vista Dr
- 11910 Little Violet Cir
- 11807 Myrtle Rock Dr
- 10210 White Linen Ave
- 10205 Cool Waterlily Ave
- 9913 Jackfruit Ct

