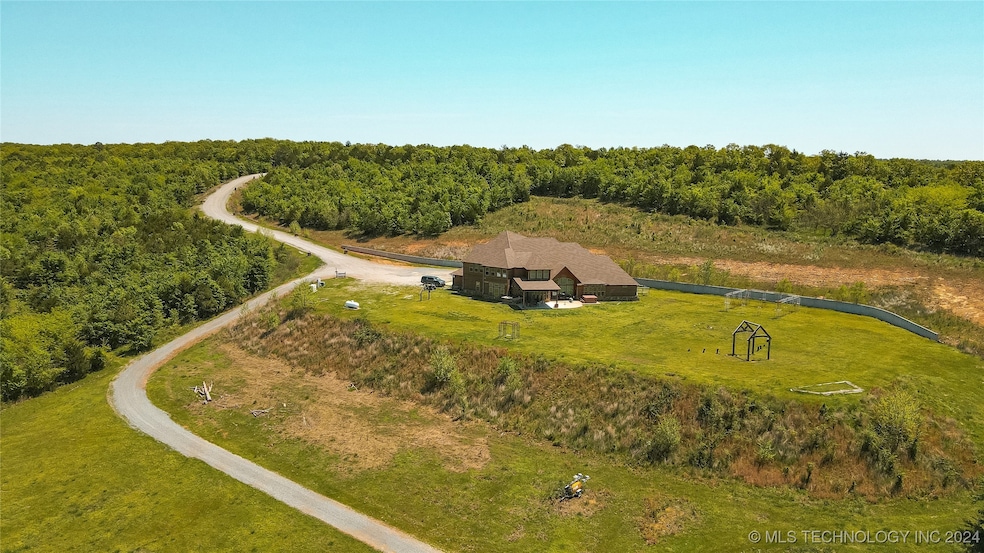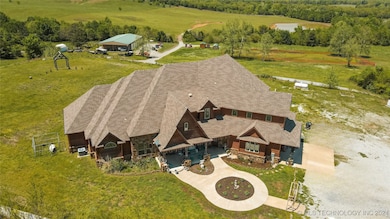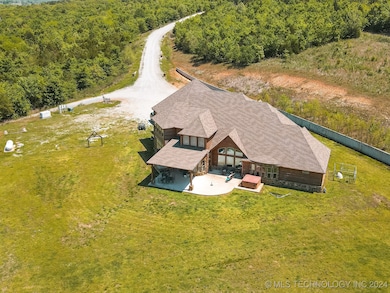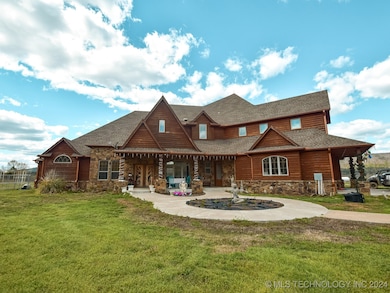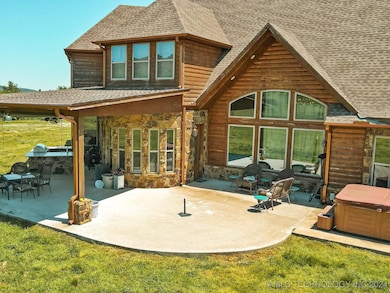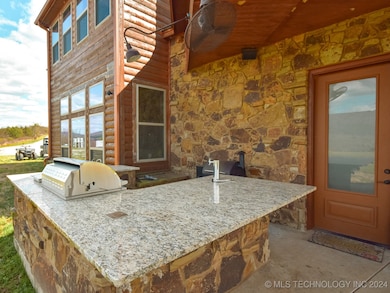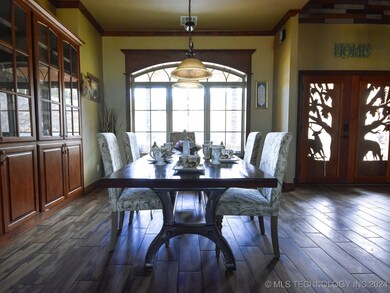12246 NE 120th Rd Red Oak, OK 74563
Estimated payment $5,421/month
Highlights
- Horses Allowed On Property
- Farm
- Vaulted Ceiling
- Fruit Trees
- Pond
- 1 Fireplace
About This Home
Seated atop a great hill, overlooking the land below & the majestic San Bois Mountains, lies the incredible Manor at Parks Ranch. As you arrive, the front gates will welcome you to one of the most breathtaking views on earth. You won't be able to imagine it, until you've seen it for yourself. As you come slowly down the driveway, the ever-widening view will enlarge the immensity of your astonishment by the second. Enter through the front doors, & walk into the marvelous Dining & Living Room, easily the largest space in the house. You will be greeted by the exquisite taste of modern, country living. A few steps further, & the incredible mountain view will capture all of your attention, making you ponder where in the world you would ever see a view quite like this. Now entering into the Breakfast Corner, Kitchen, & Family Room you instantly feel the deep, warm sensations of a happy family life. Called further into the home, you will find the Pantry Room, the Dog Wash, the Theater, the Children's Room, the comfortable Bedrooms, the luxurious Bathrooms... until finally you happen upon the Master Bedroom. As your eyes widen with the sheer enormity, you may find yourself feeling a bit overwhelmed with it all. But, turning into the Master Bathroom, the stress starts to melt away. A rose petal bath is drawn in the copper bathtub, a fresh robe & pair of slippers laid upon the Master Closet dresser await you, a glass of champagne & plate of exquisite food are prepared on the bath-side counter... all take the troubles of life away, as you blissfully remember... you are home.
Home Details
Home Type
- Single Family
Est. Annual Taxes
- $8,192
Year Built
- Built in 2017
Lot Details
- 5 Acre Lot
- Creek or Stream
- Southeast Facing Home
- Barbed Wire
- Electric Fence
- Pipe Fencing
- Landscaped
- Lot Has A Rolling Slope
- Fruit Trees
- Mature Trees
- Wooded Lot
- Additional Land
Parking
- 2 Car Attached Garage
- Handicap Parking
- Parking Storage or Cabinetry
- Workshop in Garage
- Side Facing Garage
- Circular Driveway
- Gravel Driveway
Home Design
- Log Cabin
- Slab Foundation
- Wood Frame Construction
- Fiberglass Roof
- Log Siding
- Stone Veneer
- Asphalt
Interior Spaces
- 5,344 Sq Ft Home
- 2-Story Property
- Wired For Data
- Vaulted Ceiling
- Ceiling Fan
- 1 Fireplace
- Vinyl Clad Windows
- Insulated Doors
- Vinyl Flooring
- Fire and Smoke Detector
Kitchen
- Built-In Convection Oven
- Range
- Freezer
- Dishwasher
- Granite Countertops
- Disposal
Bedrooms and Bathrooms
- 7 Bedrooms
- 6 Full Bathrooms
Accessible Home Design
- Handicap Accessible
- Accessible Doors
- Accessible Parking
Outdoor Features
- Pond
- Spring on Lot
- Covered Patio or Porch
- Exterior Lighting
- Gazebo
- Pergola
- Arbor
Schools
- Red Oak Elementary School
- Red Oak High School
Utilities
- Zoned Heating and Cooling
- Multiple Heating Units
- Electric Water Heater
- Aerobic Septic System
- High Speed Internet
- Phone Available
- Cable TV Available
Additional Features
- Energy-Efficient Doors
- Farm
- Horses Allowed On Property
Community Details
- No Home Owners Association
- Latimer Co Unplatted Subdivision
Listing and Financial Details
- Home warranty included in the sale of the property
Map
Home Values in the Area
Average Home Value in this Area
Tax History
| Year | Tax Paid | Tax Assessment Tax Assessment Total Assessment is a certain percentage of the fair market value that is determined by local assessors to be the total taxable value of land and additions on the property. | Land | Improvement |
|---|---|---|---|---|
| 2025 | $6,487 | $77,854 | $1,457 | $76,397 |
| 2024 | $6,487 | $77,294 | $1,457 | $75,837 |
| 2023 | $6,295 | $75,043 | $1,457 | $73,586 |
| 2022 | $6,218 | $73,202 | $1,457 | $71,745 |
| 2021 | $6,983 | $82,057 | $1,457 | $80,600 |
| 2020 | $6,998 | $82,057 | $1,457 | $80,600 |
| 2019 | $7,217 | $82,057 | $1,457 | $80,600 |
| 2018 | $1,349 | $15,593 | $1,572 | $14,021 |
| 2017 | $1,083 | $11,188 | $1,572 | $9,616 |
| 2016 | $156 | $1,619 | $1,572 | $47 |
| 2015 | -- | $1,572 | $1,572 | $0 |
| 2014 | $137 | $1,572 | $1,572 | $0 |
Property History
| Date | Event | Price | List to Sale | Price per Sq Ft |
|---|---|---|---|---|
| 01/02/2025 01/02/25 | Pending | -- | -- | -- |
| 11/11/2024 11/11/24 | For Sale | $899,900 | -- | $168 / Sq Ft |
Purchase History
| Date | Type | Sale Price | Title Company |
|---|---|---|---|
| Warranty Deed | -- | None Available |
Source: MLS Technology
MLS Number: 2439569
APN: 0000-32-06N-21E-3-001-00
- 0 NE 120th Rd
- TBD NE 120th Rd
- 14500
- Tract 4 SE 1083 Road Ave
- Tract 5 SE 1083 Road Ave
- Tract 1 SE 1083 Road Ave
- Tract 2 SE 1083 Road Ave
- Tract 3 SE 1083 Road Ave
- Tract 9A SE 1083 Road Ave
- Tract 9B SE 1083 Road Ave
- 31548 4450
- 3473 SE 1083 Ave
- 0 Hwy 82 Hwy Unit 23849736
- 206 SW Oak St
- 206 NE 1st St
- 420 NW Maple St
- 0 NW Maple St
- TBD 1156th Ave
- Tract 7 SE 1083rd Ave
- TBD Rural Latimer County
